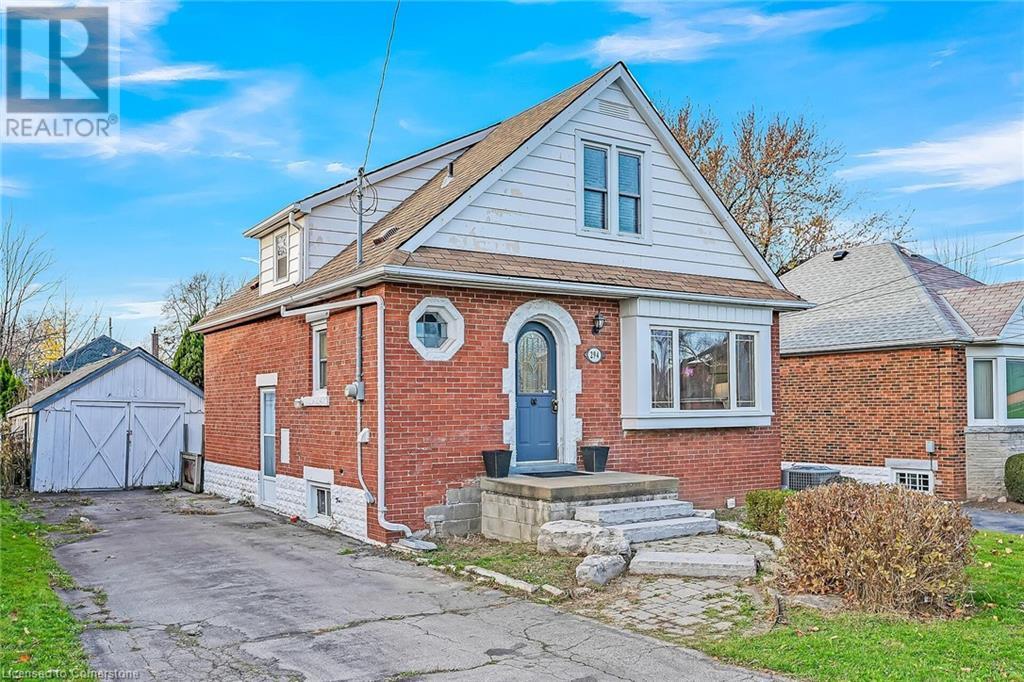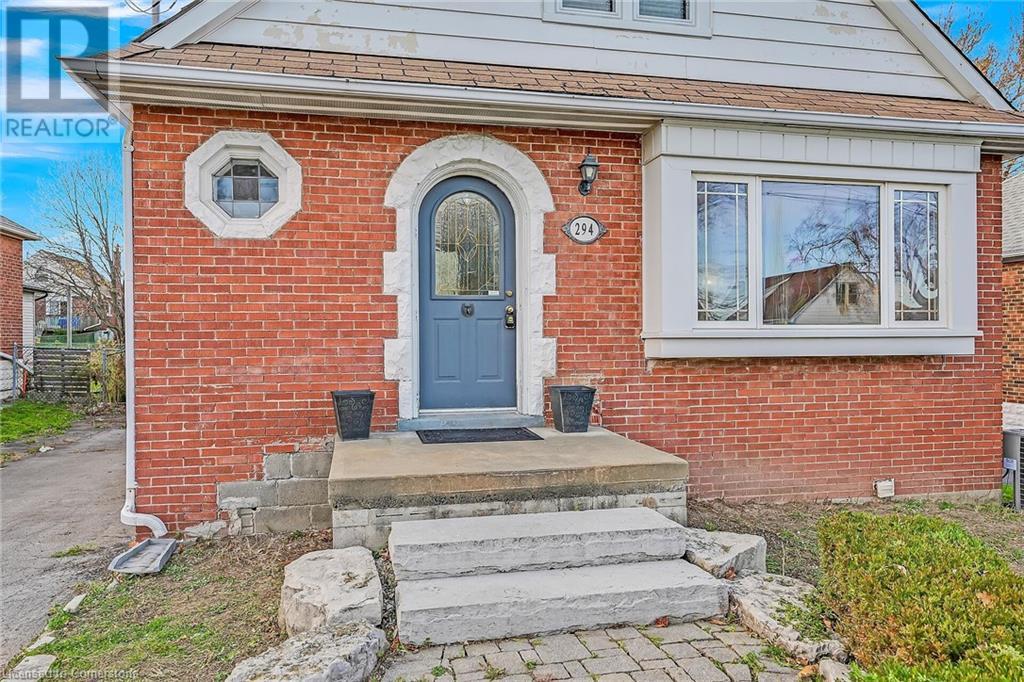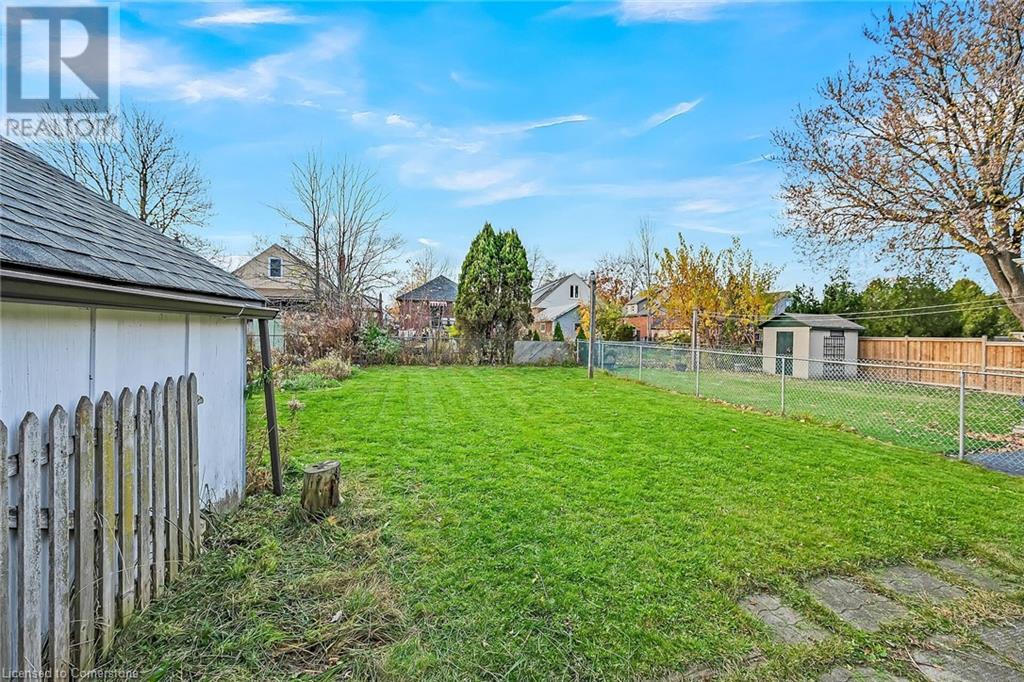294 East 18th Street Hamilton, Ontario L9A 4P6
$599,000
Welcome to this charming 1.5-storey home located in the highly desirable Hamilton Mountain area, perfect for first-time buyers and investors alike. Nestled in a peaceful, family-friendly neighborhood, this property sits on a spacious 42’ x 113.5’ lot with a generous backyard offering endless potential for outdoor enjoyment. Step inside to find a cozy living room flooded with natural light from the bay window. The kitchen opens seamlessly to the dining area, with views of the deck and backyard. Upstairs, you’ll find two good-sized bedrooms, each providing comfort and versatility. The basement, with its own separate side entrance, is equipped with a kitchen, bedroom, and 3-piece bathroom—ideal for an in-law suite or rental potential. Conveniently located close to Inch Park, schools, hospitals, shopping centers, public transit, and just minutes from the highway, this home is near everything you need. Don’t miss this opportunity—schedule your showing today! Don't miss this great deal! (id:50584)
Property Details
| MLS® Number | 40677108 |
| Property Type | Single Family |
| Neigbourhood | Inch Park |
| AmenitiesNearBy | Hospital, Park, Place Of Worship, Public Transit, Schools, Shopping |
| CommunityFeatures | Quiet Area, Community Centre, School Bus |
| EquipmentType | Water Heater |
| Features | Paved Driveway |
| ParkingSpaceTotal | 4 |
| RentalEquipmentType | Water Heater |
Building
| BathroomTotal | 2 |
| BedroomsAboveGround | 2 |
| BedroomsBelowGround | 1 |
| BedroomsTotal | 3 |
| Appliances | Dryer, Refrigerator, Stove, Washer |
| BasementDevelopment | Finished |
| BasementType | Full (finished) |
| ConstructedDate | 1948 |
| ConstructionStyleAttachment | Detached |
| CoolingType | Central Air Conditioning |
| ExteriorFinish | Brick, Vinyl Siding |
| FoundationType | Block |
| HeatingType | Forced Air |
| StoriesTotal | 2 |
| SizeInterior | 1030 Sqft |
| Type | House |
| UtilityWater | Municipal Water |
Land
| AccessType | Highway Access, Highway Nearby |
| Acreage | No |
| LandAmenities | Hospital, Park, Place Of Worship, Public Transit, Schools, Shopping |
| Sewer | Municipal Sewage System |
| SizeDepth | 114 Ft |
| SizeFrontage | 42 Ft |
| SizeTotalText | Under 1/2 Acre |
| ZoningDescription | C |
Rooms
| Level | Type | Length | Width | Dimensions |
|---|---|---|---|---|
| Second Level | Bedroom | 9'5'' x 11'5'' | ||
| Second Level | Primary Bedroom | 10'5'' x 11'0'' | ||
| Basement | Storage | 10'0'' x 8'0'' | ||
| Basement | Eat In Kitchen | 14'0'' x 7'0'' | ||
| Basement | Bedroom | 10'5'' x 9'0'' | ||
| Basement | Living Room | 9'5'' x 10'5'' | ||
| Basement | 3pc Bathroom | Measurements not available | ||
| Main Level | 4pc Bathroom | 9'5'' x 5'0'' | ||
| Main Level | Dining Room | 10'0'' x 10'1'' | ||
| Main Level | Kitchen | 10'3'' x 10'1'' | ||
| Main Level | Living Room | 15'6'' x 12'10'' |
https://www.realtor.ca/real-estate/27653803/294-east-18th-street-hamilton
Salesperson
(905) 536-1629




















































