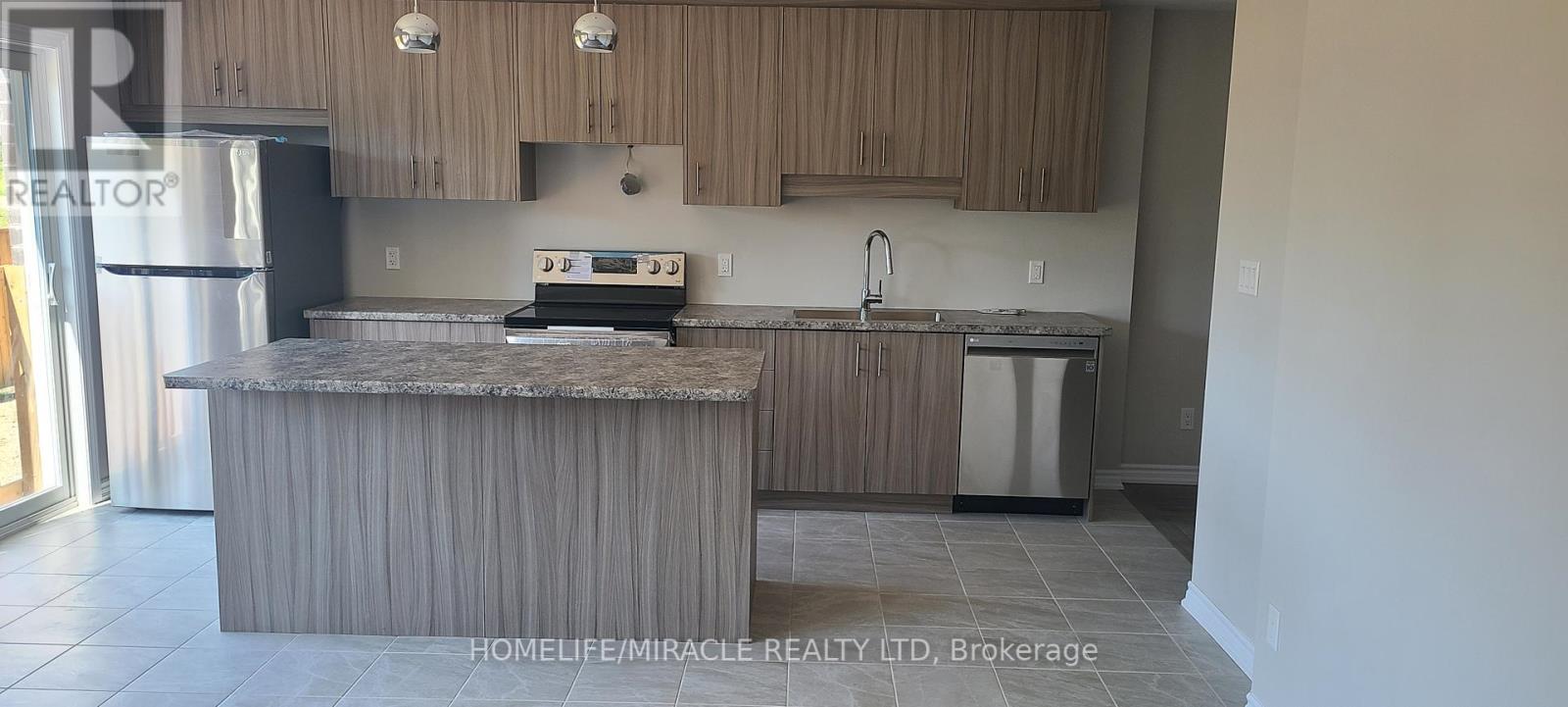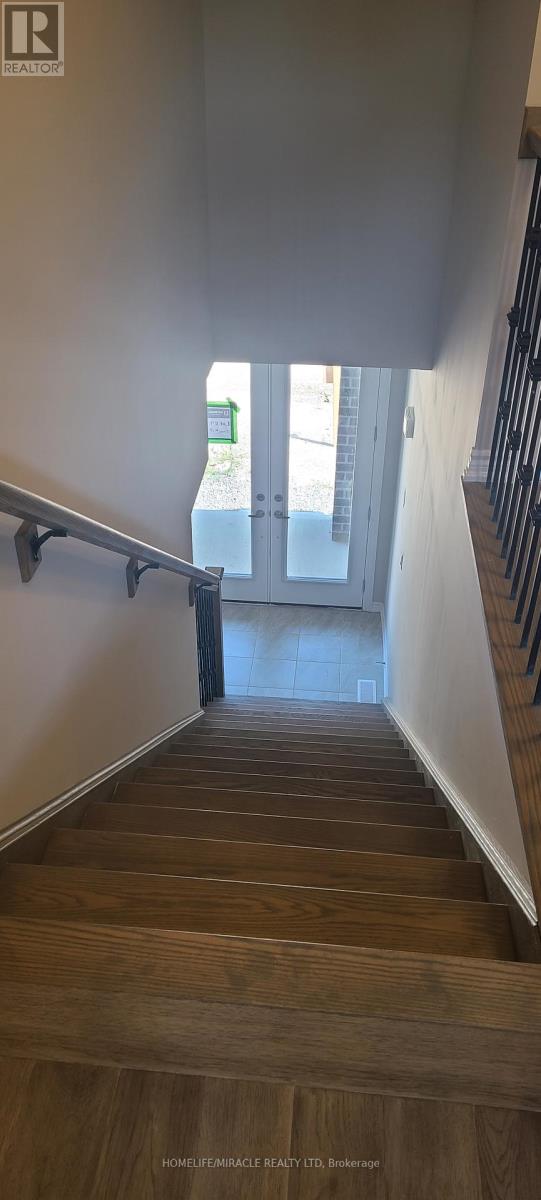17 Renfrew Trail Welland, Ontario L3C 0K2
$609,900
Brand New, Never Lived In. Beautiful Elegant Condominium Town Build By Centennial Homes, In the Education Village Subdivision. 9' Ceilings on Main Floor, Fantastic Open Concept Layout, Large Living/ Dining/ W/walk out to Back. Second Floor Features Master W/ 4Pc Ensuite W/ double sinks & walk in closet, Walk out to Balcony, 2 Additional Bedrooms, Laundry & Second 4Pc Bath. Rough in bathroom in basement. Built in single car garage. Located just off Niagara Street, & Quicker Rd, this Beautiful Property perfect for first time buyer is close to amenities banks, restaurants, Seaway Mall, Niagara Collage and many more, easy access to the Bighway 406. **** EXTRAS **** 1 fridge, 1 Stove, 1 Dishwasher (id:50584)
Property Details
| MLS® Number | X8440024 |
| Property Type | Single Family |
| AmenitiesNearBy | Public Transit, Schools |
| Features | Cul-de-sac |
| ParkingSpaceTotal | 2 |
Building
| BathroomTotal | 3 |
| BedroomsAboveGround | 3 |
| BedroomsTotal | 3 |
| BasementDevelopment | Unfinished |
| BasementType | N/a (unfinished) |
| ConstructionStyleAttachment | Attached |
| ExteriorFinish | Brick, Vinyl Siding |
| FlooringType | Hardwood, Tile |
| FoundationType | Concrete |
| HalfBathTotal | 1 |
| HeatingFuel | Natural Gas |
| HeatingType | Forced Air |
| StoriesTotal | 2 |
| SizeInterior | 1099.9909 - 1499.9875 Sqft |
| Type | Row / Townhouse |
| UtilityWater | Municipal Water |
Parking
| Attached Garage |
Land
| Acreage | No |
| LandAmenities | Public Transit, Schools |
| Sewer | Sanitary Sewer |
| SizeDepth | 63 Ft |
| SizeFrontage | 23 Ft |
| SizeIrregular | 23 X 63 Ft |
| SizeTotalText | 23 X 63 Ft|under 1/2 Acre |
| ZoningDescription | Ccz |
Rooms
| Level | Type | Length | Width | Dimensions |
|---|---|---|---|---|
| Main Level | Family Room | 4.24 m | 4.72 m | 4.24 m x 4.72 m |
| Main Level | Kitchen | 2.44 m | 4.72 m | 2.44 m x 4.72 m |
| Main Level | Bathroom | 0.82 m | 2.13 m | 0.82 m x 2.13 m |
| Main Level | Study | 1.98 m | 2.13 m | 1.98 m x 2.13 m |
| Upper Level | Primary Bedroom | 4.69 m | 3.93 m | 4.69 m x 3.93 m |
| Upper Level | Bedroom 2 | 3.29 m | 3.51 m | 3.29 m x 3.51 m |
| Upper Level | Bedroom 3 | 3.29 m | 3.51 m | 3.29 m x 3.51 m |
| Upper Level | Bathroom | 2.26 m | 2.38 m | 2.26 m x 2.38 m |
Utilities
| Cable | Installed |
| Sewer | Installed |
https://www.realtor.ca/real-estate/27040805/17-renfrew-trail-welland
Salesperson
(905) 455-5100






















