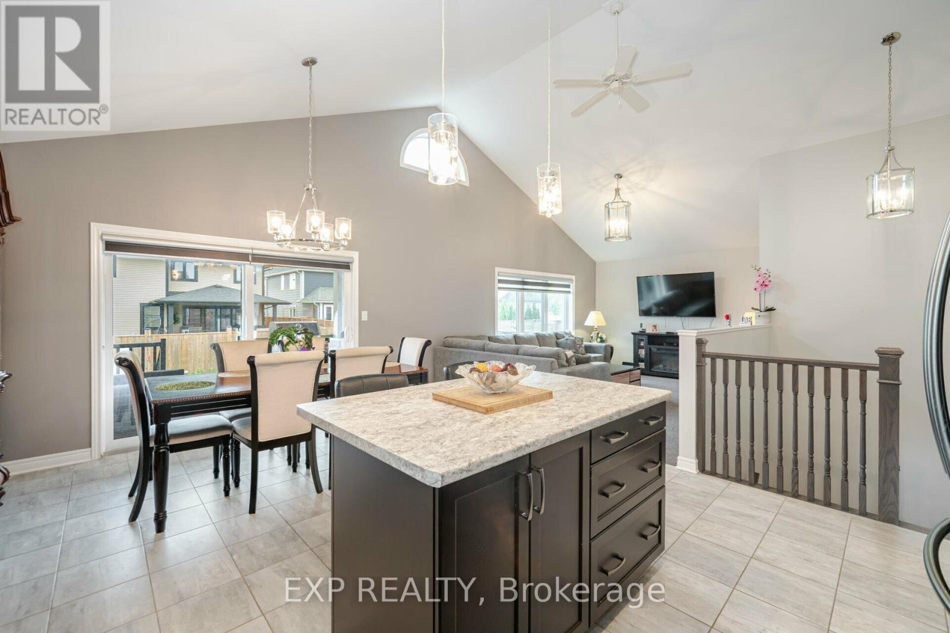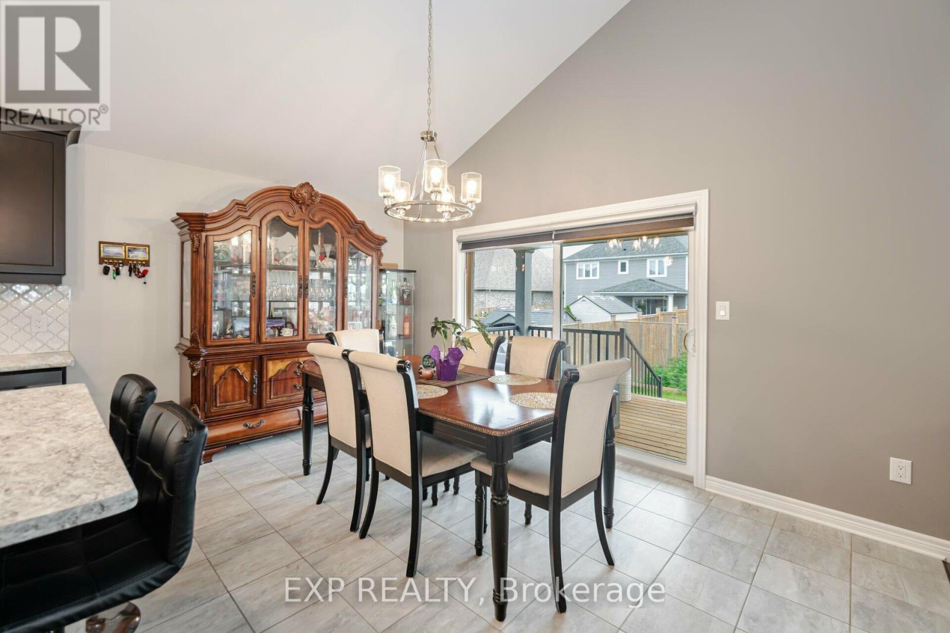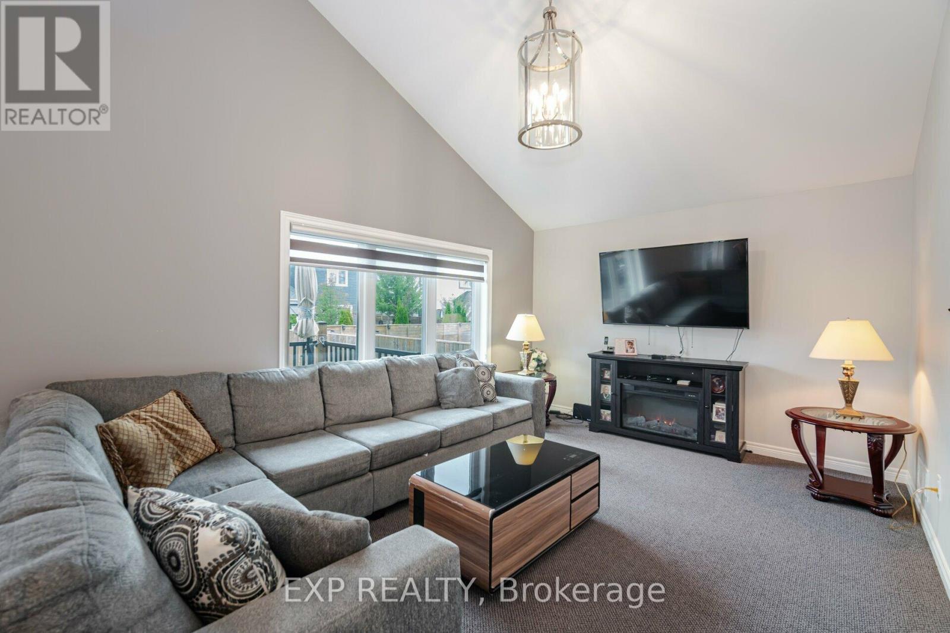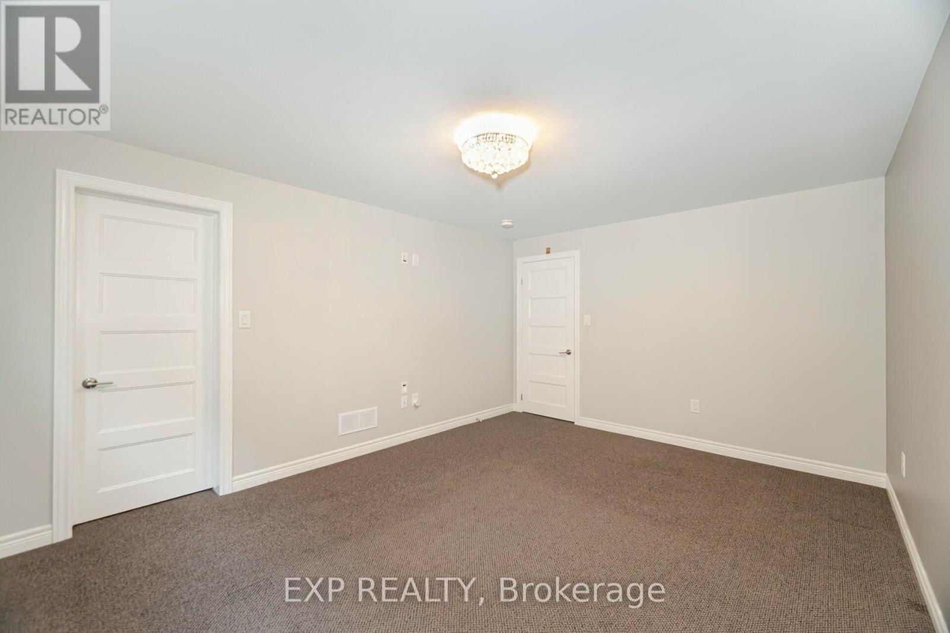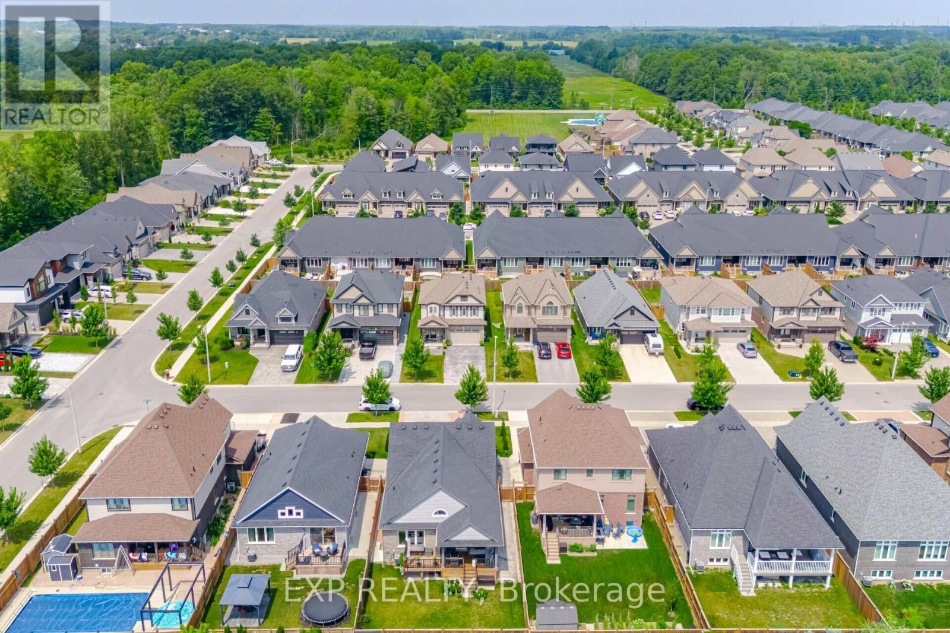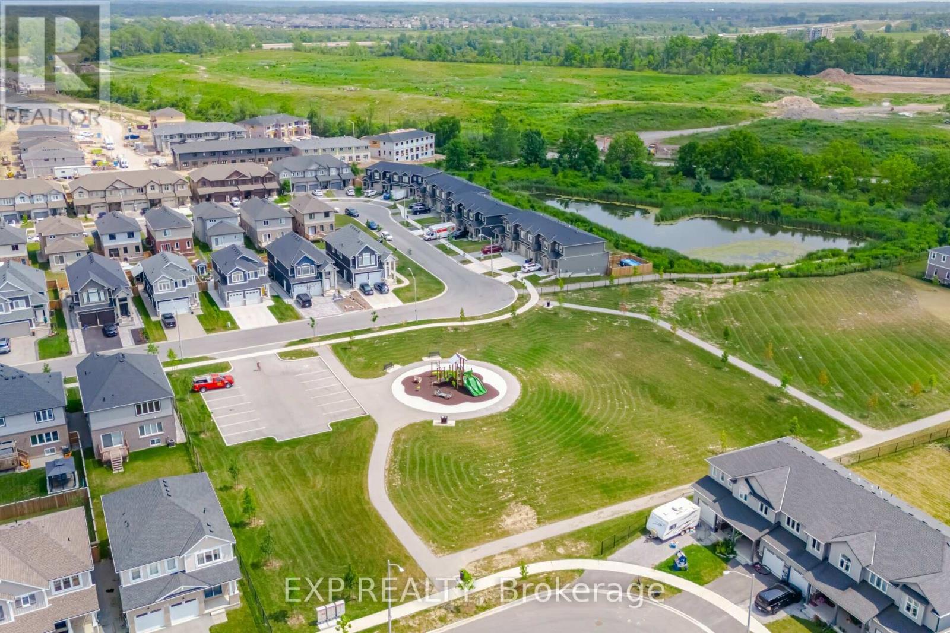5 Secord Street Thorold, Ontario L0S 1K0
4 Bedroom
3 Bathroom
1099.9909 - 1499.9875 sqft
Raised Bungalow
Central Air Conditioning
Forced Air
$970,000
Welcome to 5 Secord St, Thorold! This stunning detached home, built in 2019, offers modern living with convenience and style. With 2+2 bedrooms and 3 full bathrooms, this property is perfect for those seeking comfort and functionality. The home features an attached garage and is situated just off Highway 406, making commuting a breeze. Enjoy the proximity to Niagara Falls and downtown Welland, where you can explore a variety of shops, restaurants, and entertainment options. Experience the best of Thorold living in this beautifully designed home. Don't miss your chance to make 5 Secord St your new address! (id:50584)
Property Details
| MLS® Number | X9245783 |
| Property Type | Single Family |
| ParkingSpaceTotal | 4 |
| Structure | Porch, Patio(s) |
Building
| BathroomTotal | 3 |
| BedroomsAboveGround | 2 |
| BedroomsBelowGround | 2 |
| BedroomsTotal | 4 |
| ArchitecturalStyle | Raised Bungalow |
| BasementDevelopment | Finished |
| BasementType | Full (finished) |
| ConstructionStyleAttachment | Detached |
| CoolingType | Central Air Conditioning |
| ExteriorFinish | Brick, Stone |
| FoundationType | Concrete |
| HeatingFuel | Natural Gas |
| HeatingType | Forced Air |
| StoriesTotal | 1 |
| SizeInterior | 1099.9909 - 1499.9875 Sqft |
| Type | House |
| UtilityWater | Municipal Water |
Parking
| Attached Garage |
Land
| Acreage | No |
| Sewer | Sanitary Sewer |
| SizeDepth | 116 Ft ,9 In |
| SizeFrontage | 43 Ft ,3 In |
| SizeIrregular | 43.3 X 116.8 Ft |
| SizeTotalText | 43.3 X 116.8 Ft|under 1/2 Acre |
| ZoningDescription | R1d-2 |
Rooms
| Level | Type | Length | Width | Dimensions |
|---|---|---|---|---|
| Basement | Bedroom 3 | 3.3 m | 3.1 m | 3.3 m x 3.1 m |
| Basement | Bedroom 4 | 3.2 m | 3.3 m | 3.2 m x 3.3 m |
| Basement | Bathroom | 2.3 m | 1.9 m | 2.3 m x 1.9 m |
| Main Level | Foyer | 1.2 m | 1.5 m | 1.2 m x 1.5 m |
| Main Level | Kitchen | 3.4 m | 3.1 m | 3.4 m x 3.1 m |
| Main Level | Living Room | 3.6 m | 3.8 m | 3.6 m x 3.8 m |
| Main Level | Primary Bedroom | 3.5 m | 3.7 m | 3.5 m x 3.7 m |
| Main Level | Bedroom 2 | 3.1 m | 3.2 m | 3.1 m x 3.2 m |
| Main Level | Bathroom | 1.6 m | 2.2 m | 1.6 m x 2.2 m |
| Main Level | Bathroom | 2.5 m | 2.8 m | 2.5 m x 2.8 m |
Utilities
| Cable | Available |
| Sewer | Available |
https://www.realtor.ca/real-estate/27268851/5-secord-street-thorold

ROBERT PIPERNI
Broker
(647) 360-3335
(647) 372-1614
www.shoreview.team/
www.facebook.com/robertpipernirealestate/
www.instagram.com/robertpiperni
www.linkedin.com/in/robert-piperni-1716ba148/
Broker
(647) 360-3335
(647) 372-1614
www.shoreview.team/
www.facebook.com/robertpipernirealestate/
www.instagram.com/robertpiperni
www.linkedin.com/in/robert-piperni-1716ba148/

BOBBI DOGRA
Salesperson
(647) 550-3019
Salesperson
(647) 550-3019













