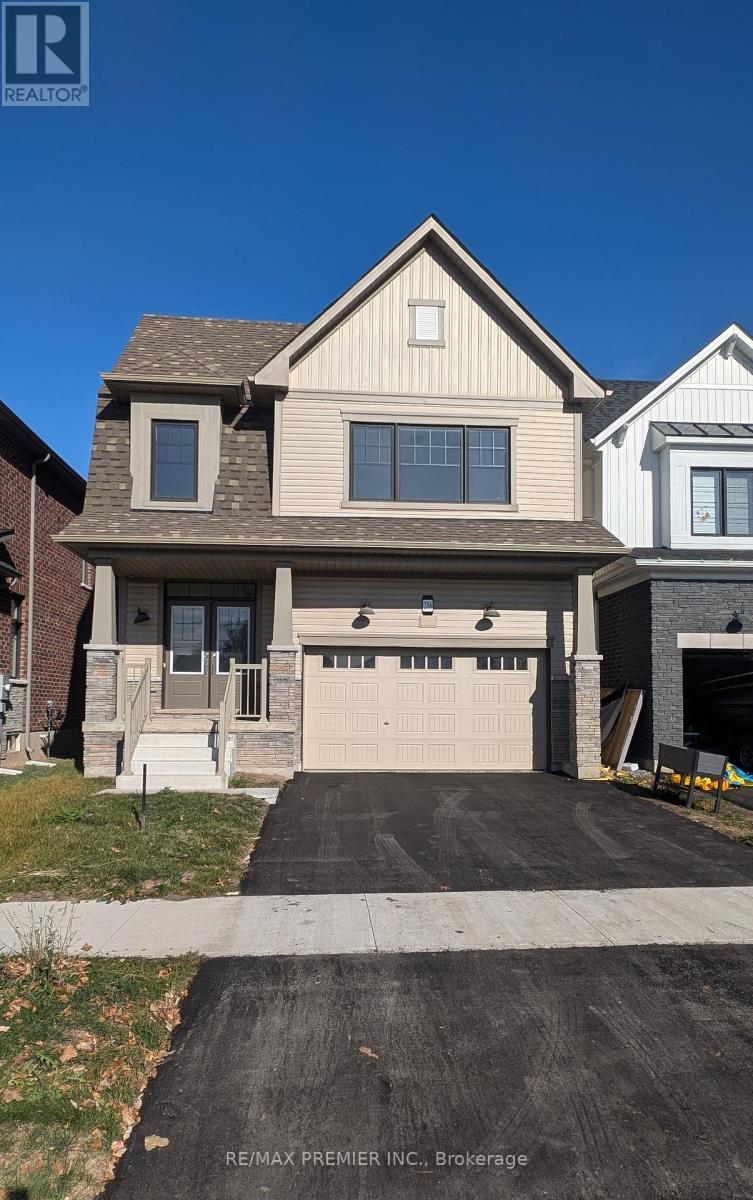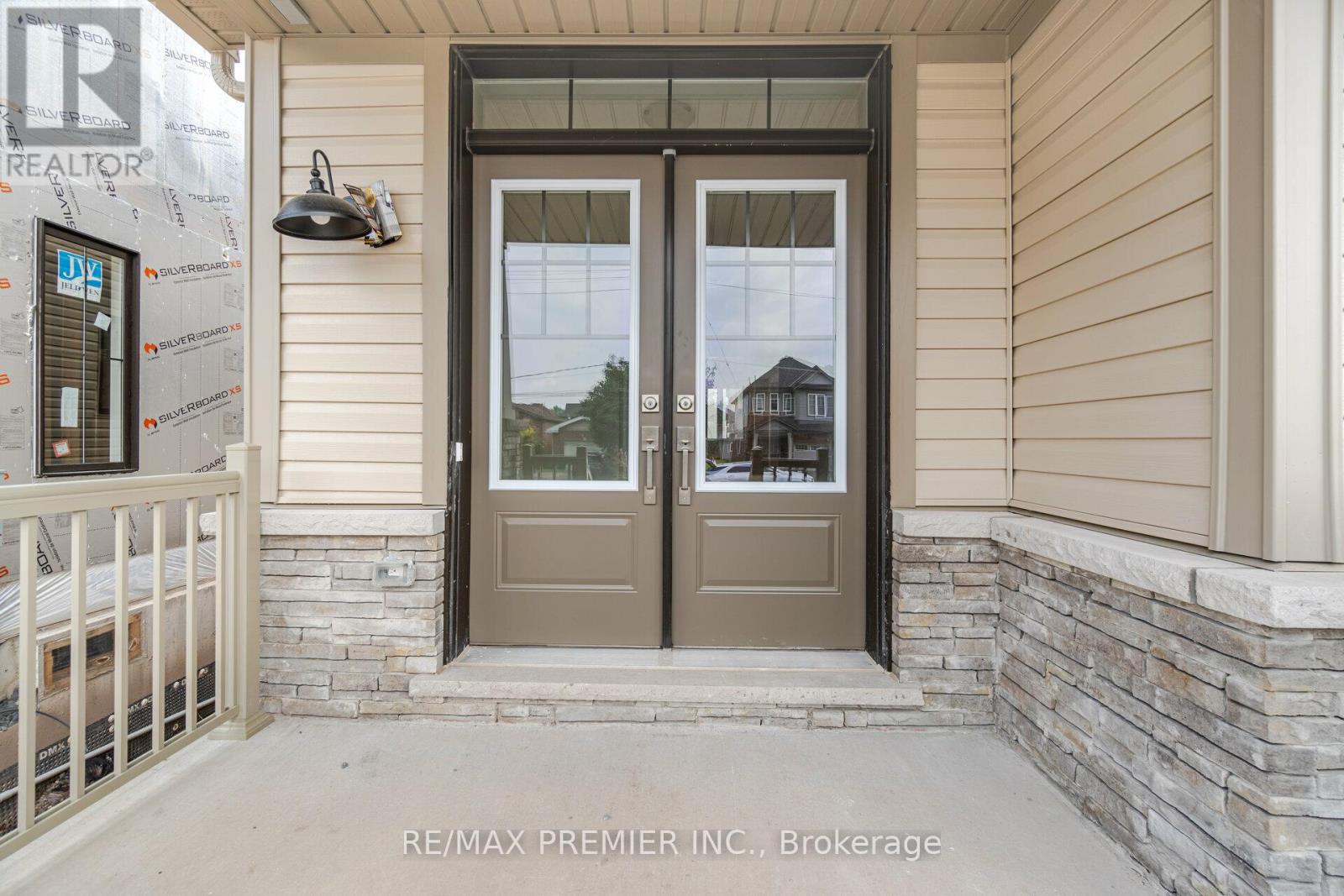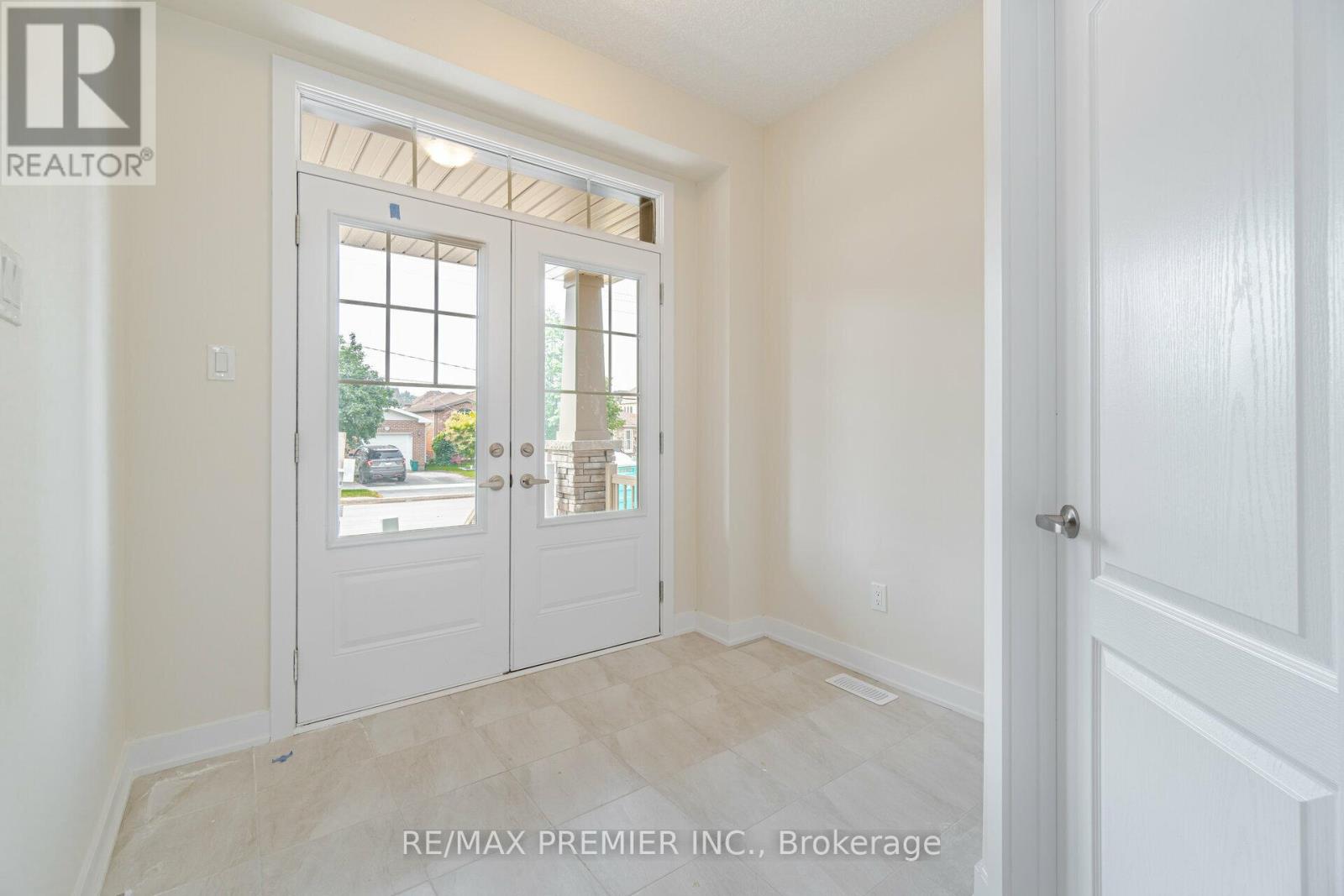286 Forks Road Welland, Ontario L3B 0M3
$769,000
New Home. Located In A New Community In Dain City, Minutes Away From Lake Erie, Port Colborne And Nickel Beach. Honda Had Announced A $15 Billion Dollar Investment Plan With The Opening Of A New Ev Supply Plan, Located Right Here In Port Colborne! This Location Is Perfectly Situated In The Proximity. More Population, More Job Opportunities, More Housing Demand! Nearby Welland Canal. Priced Very Affordably For First-Time Buyers, Young Family Or Fixed Income Retirees. Spacious 2194sqft Layout With A South-Facing View. 4 Bedrooms Of A Generous Size, Main-Floor Office Space For Working From Home, Or To Create A Large Pantry. Community Is Fast Growing And Is Charming. See Beauty Of The Area With Your Own Eyes, Walk The Location. Home Is Priced Below Builder Inventory. Get In At Phase 1 Low Prices, As Next Phase Is Currently Selling For Way More $$$.Immed.Closing, Or Flexible. Seller is willing to consider a concession for the Buyer toward a purchase of house appliances in the amount of not to exceed CAD $5000 (five thousand). **** EXTRAS **** All ELF'S, A/C UNIT OWNED. (id:50584)
Property Details
| MLS® Number | X9770492 |
| Property Type | Single Family |
| Neigbourhood | Dain City |
| AmenitiesNearBy | Schools, Beach |
| ParkingSpaceTotal | 5 |
| WaterFrontType | Waterfront |
Building
| BathroomTotal | 3 |
| BedroomsAboveGround | 4 |
| BedroomsTotal | 4 |
| BasementDevelopment | Unfinished |
| BasementType | Full (unfinished) |
| ConstructionStyleAttachment | Detached |
| CoolingType | Central Air Conditioning |
| ExteriorFinish | Stone, Vinyl Siding |
| FlooringType | Ceramic, Hardwood, Carpeted |
| FoundationType | Poured Concrete |
| HalfBathTotal | 1 |
| HeatingFuel | Natural Gas |
| HeatingType | Forced Air |
| StoriesTotal | 2 |
| SizeInterior | 1999.983 - 2499.9795 Sqft |
| Type | House |
| UtilityWater | Municipal Water |
Parking
| Attached Garage |
Land
| Acreage | No |
| LandAmenities | Schools, Beach |
| Sewer | Sanitary Sewer |
| SizeDepth | 98 Ft |
| SizeFrontage | 33 Ft |
| SizeIrregular | 33 X 98 Ft |
| SizeTotalText | 33 X 98 Ft |
| SurfaceWater | Lake/pond |
| ZoningDescription | Residential |
Rooms
| Level | Type | Length | Width | Dimensions |
|---|---|---|---|---|
| Second Level | Primary Bedroom | 4.45 m | 4.15 m | 4.45 m x 4.15 m |
| Second Level | Bedroom 2 | 4.45 m | 3.54 m | 4.45 m x 3.54 m |
| Second Level | Bedroom 3 | 3.35 m | 3.23 m | 3.35 m x 3.23 m |
| Second Level | Bedroom 4 | 3.35 m | 3.23 m | 3.35 m x 3.23 m |
| Second Level | Laundry Room | Measurements not available | ||
| Main Level | Kitchen | 3.84 m | 2.74 m | 3.84 m x 2.74 m |
| Main Level | Eating Area | 3.84 m | 2.92 m | 3.84 m x 2.92 m |
| Main Level | Great Room | 3.69 m | 5.36 m | 3.69 m x 5.36 m |
| Main Level | Office | 1.65 m | 2.13 m | 1.65 m x 2.13 m |
Utilities
| Cable | Installed |
| Sewer | Installed |
https://www.realtor.ca/real-estate/27600683/286-forks-road-welland
































