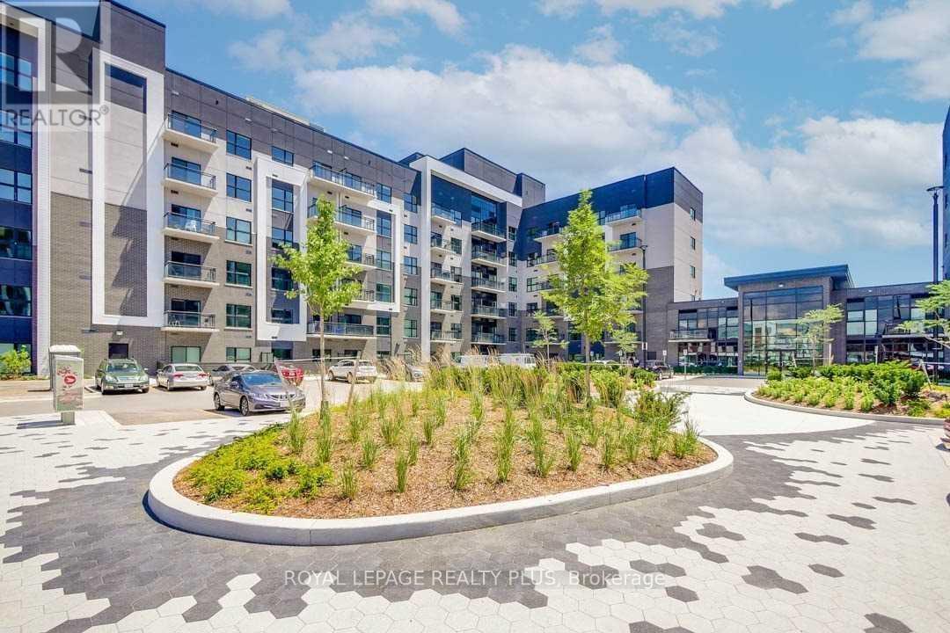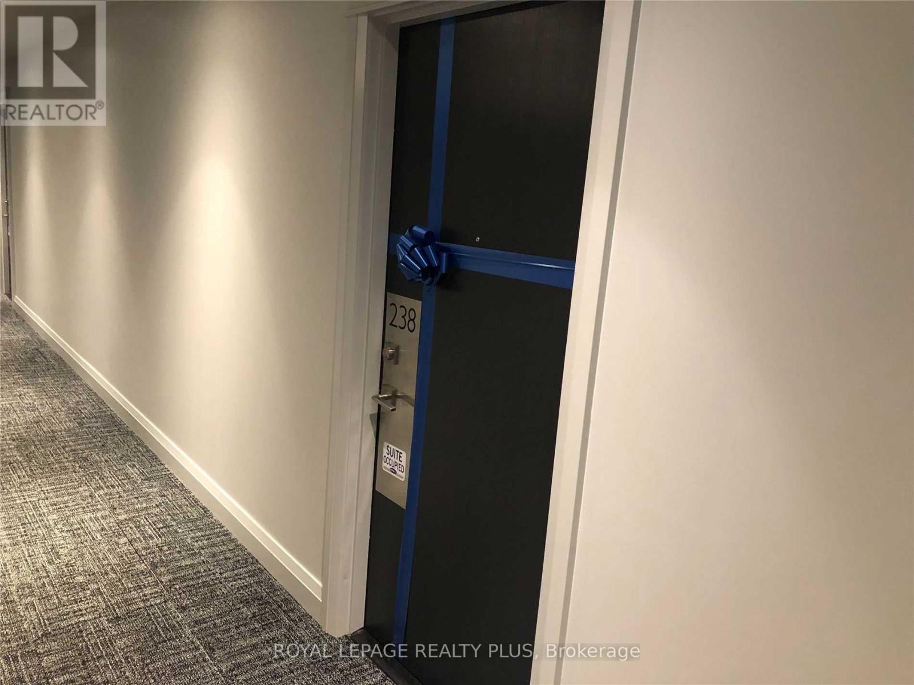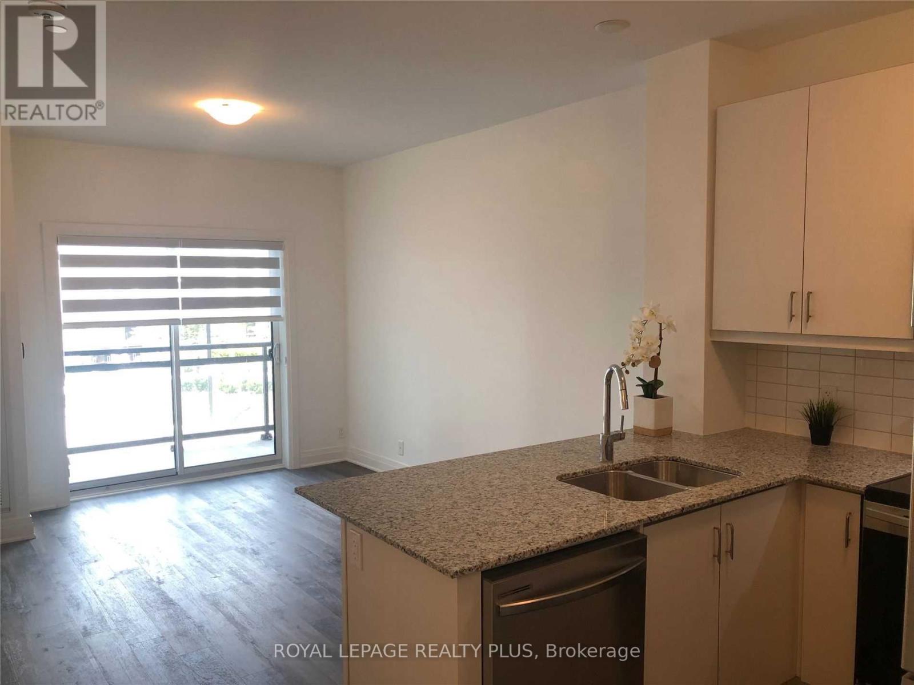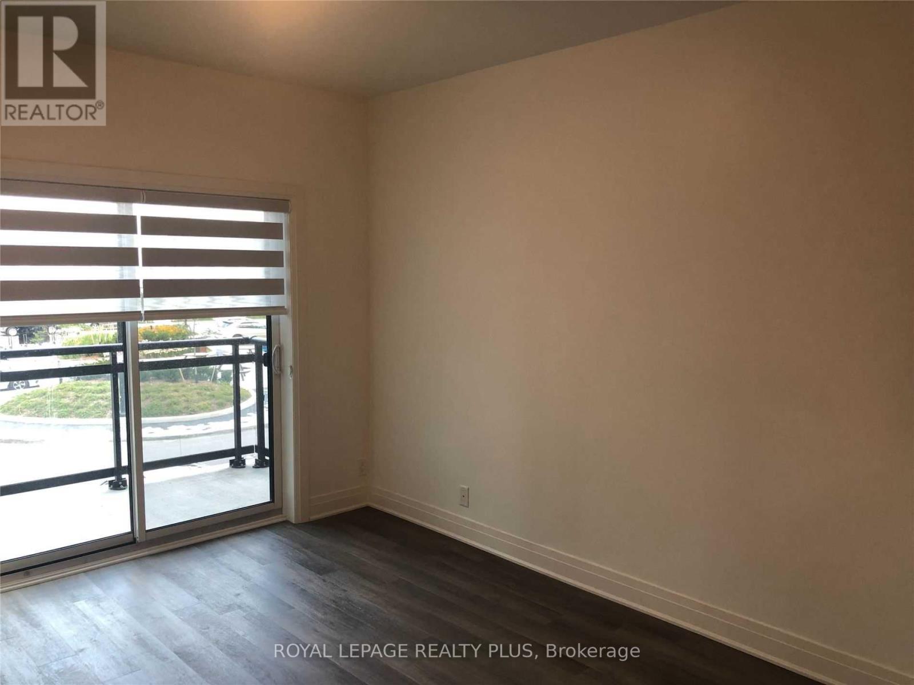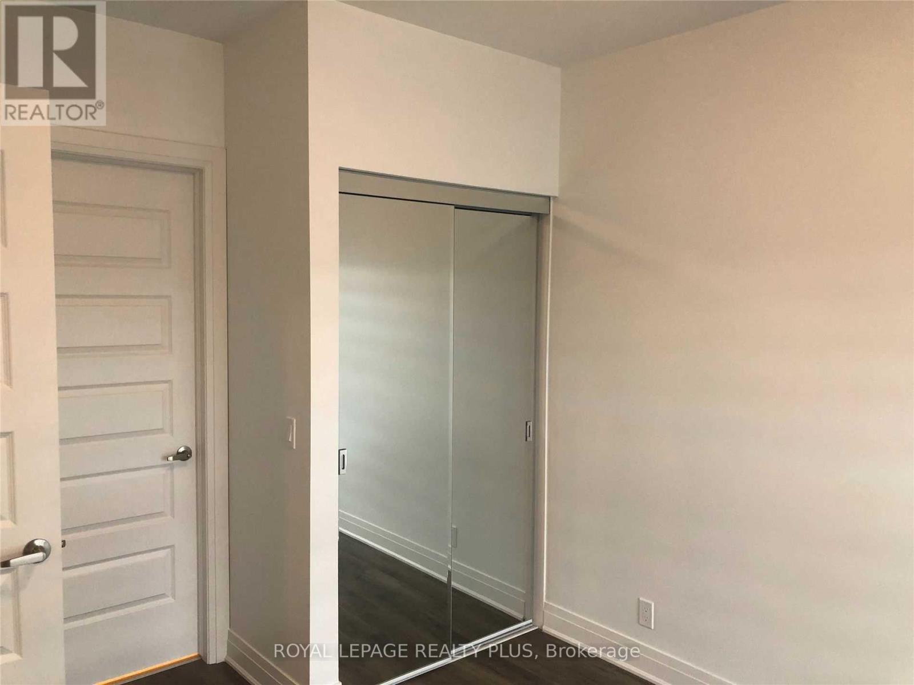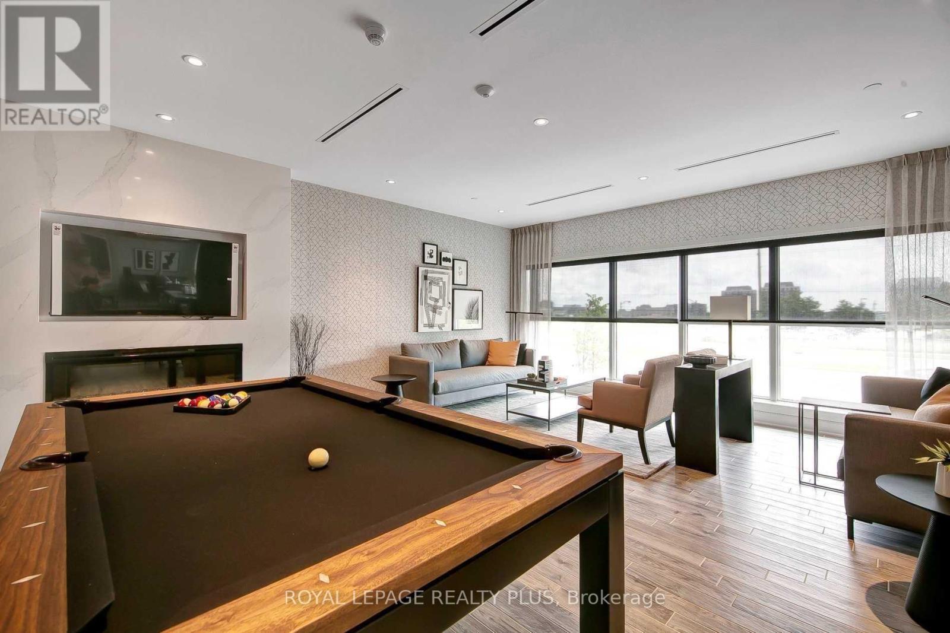2 Bedroom
1 Bathroom
599.9954 - 698.9943 sqft
Central Air Conditioning
Forced Air
$2,399 Monthly
Fully upgraded One Bedroom Plus Den Condo with One underground Parking and One locker is immediately available for rent. Enjoy modern living in one of the Oakville's most desirable areas. Freshly painted, shows like brand new, In A Premium Location surrounded by multimillion dollar homes, parks, trails and top class amenities. This Spacious & Bright Condo Is Upgraded With Zebra Blinds, All Laminate, Floating Vanity In Bathroom, 7 Inch Trim, Wall Mount TV Hookup & 9Ft smooth Ceiling. The open-concept layout seamlessly connects the living and dining areas, creating an inviting space for entertaining or relaxation. The fully upgraded kitchen boasts sleek countertops, stainless steel appliances, and ample cabinetry, perfect for the home chef. The large bedroom features plenty of natural light and generous closet space, while the den provides the perfect setting for a home office, guest room, or hobby space. Ensuite Laundry with washer and dryer. Close To Amenities, Shopping, Parks, top rated Schools, Go Train, Public Transit, Hospital & Highways. New immigrants welcome! Enjoy your Christmas in your new Condo !!! **** EXTRAS **** SS FRIDGE, SS STOVE, SS DISHWASHER, SS MICROWAVE, STAKABLE WASHER & DRYER, UNDERGROUND 1 LOCKER AND1 PARKING,UPGRADED CONDO. AMENITIES INCLUDES , LOBBY , PARTY ROOM, GYM. BALCONY FACING COURTYARD & UNOBSTRUCTED VIEW OF THEGREEN AREA. (id:50584)
Property Details
|
MLS® Number
|
W9883016 |
|
Property Type
|
Single Family |
|
Community Name
|
Rural Oakville |
|
AmenitiesNearBy
|
Hospital, Park, Public Transit, Schools |
|
CommunityFeatures
|
Pet Restrictions, Community Centre |
|
Features
|
Balcony |
|
ParkingSpaceTotal
|
1 |
Building
|
BathroomTotal
|
1 |
|
BedroomsAboveGround
|
1 |
|
BedroomsBelowGround
|
1 |
|
BedroomsTotal
|
2 |
|
Amenities
|
Exercise Centre, Party Room, Visitor Parking, Recreation Centre, Storage - Locker |
|
CoolingType
|
Central Air Conditioning |
|
ExteriorFinish
|
Brick, Aluminum Siding |
|
FlooringType
|
Laminate |
|
HeatingFuel
|
Natural Gas |
|
HeatingType
|
Forced Air |
|
SizeInterior
|
599.9954 - 698.9943 Sqft |
|
Type
|
Apartment |
Parking
Land
|
Acreage
|
No |
|
LandAmenities
|
Hospital, Park, Public Transit, Schools |
Rooms
| Level |
Type |
Length |
Width |
Dimensions |
|
Flat |
Living Room |
3.33 m |
4.15 m |
3.33 m x 4.15 m |
|
Flat |
Dining Room |
3.33 m |
4.15 m |
3.33 m x 4.15 m |
|
Flat |
Kitchen |
2.31 m |
2.49 m |
2.31 m x 2.49 m |
|
Flat |
Den |
1.85 m |
2.11 m |
1.85 m x 2.11 m |
|
Flat |
Primary Bedroom |
3.05 m |
3.05 m |
3.05 m x 3.05 m |
https://www.realtor.ca/real-estate/27603091/238-102-grovewood-common-circle-oakville-rural-oakville





