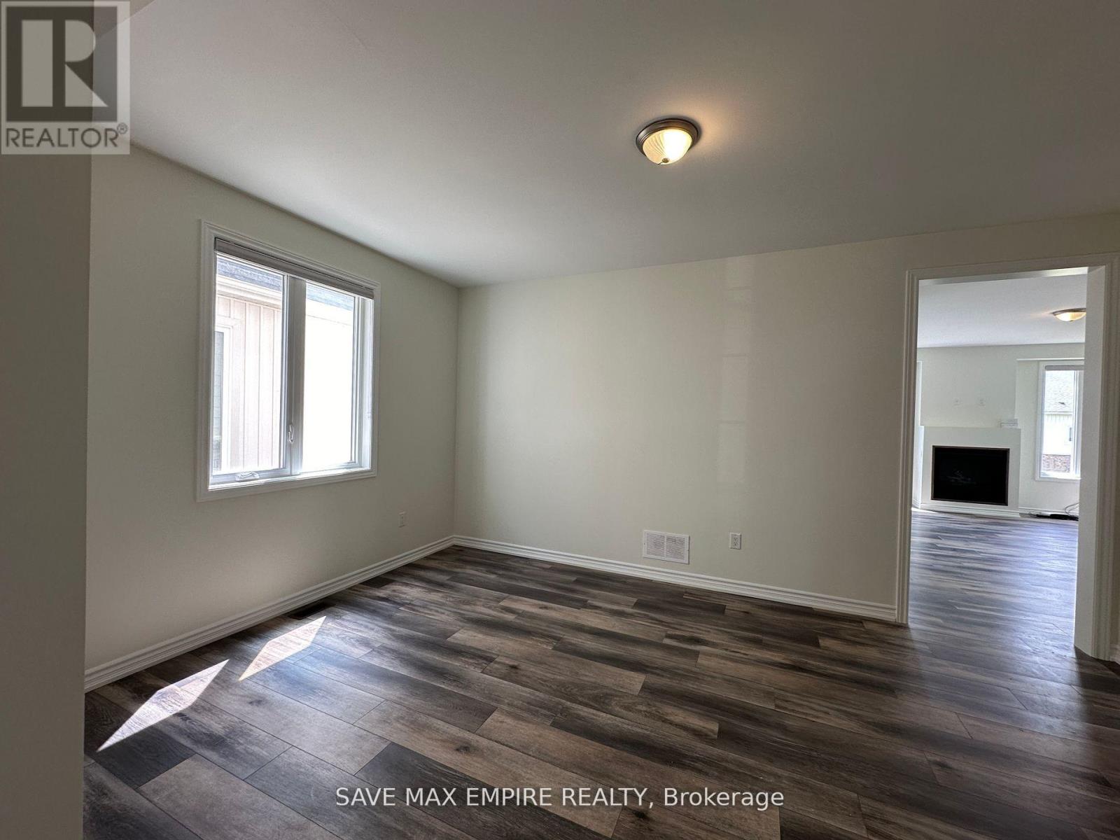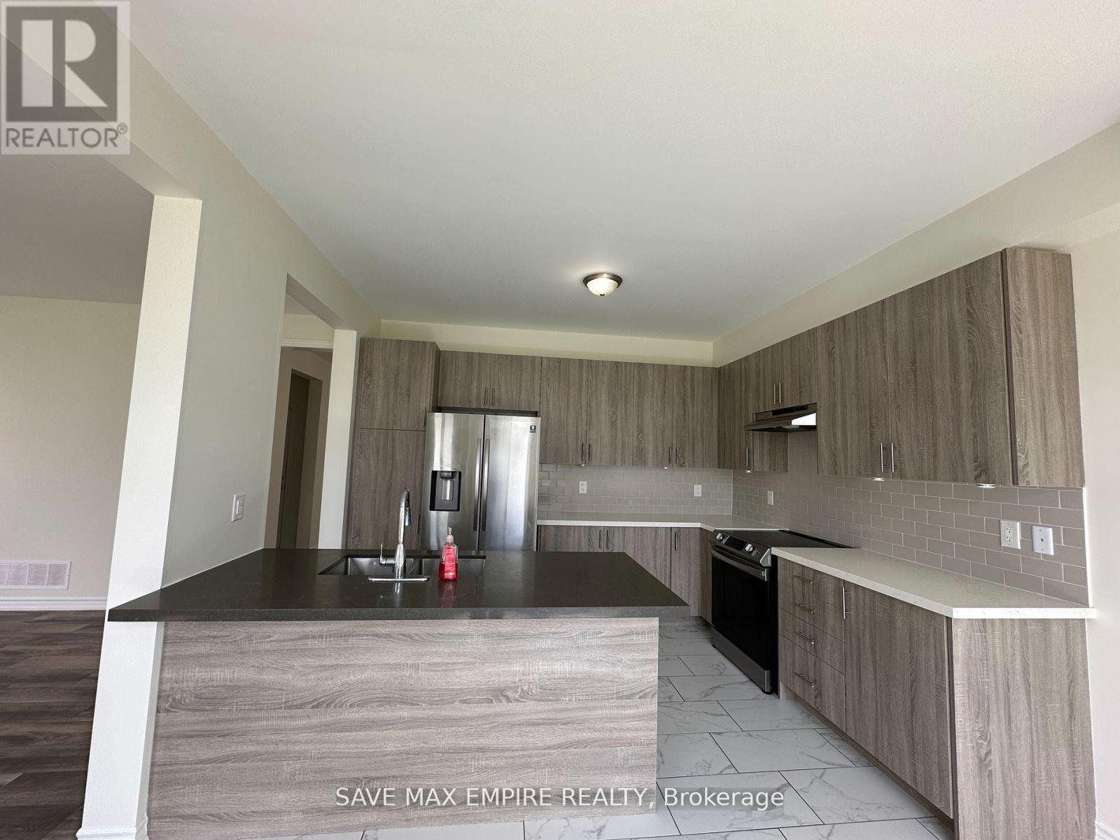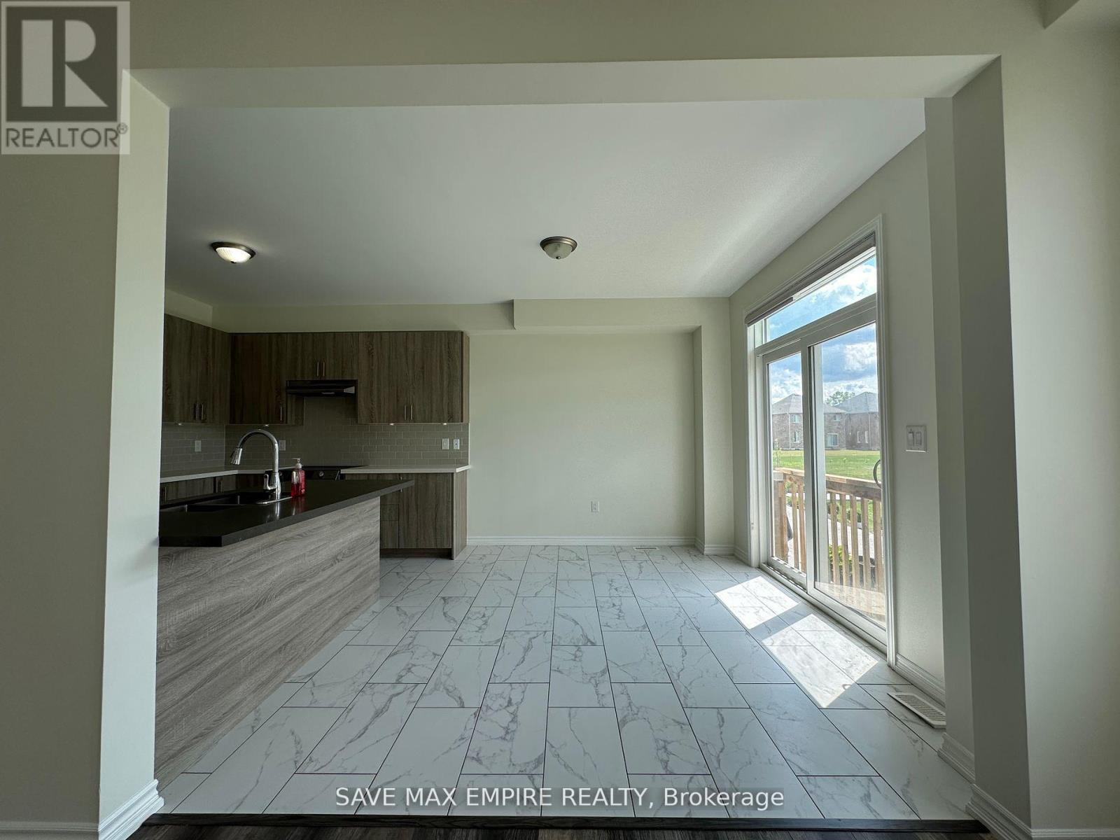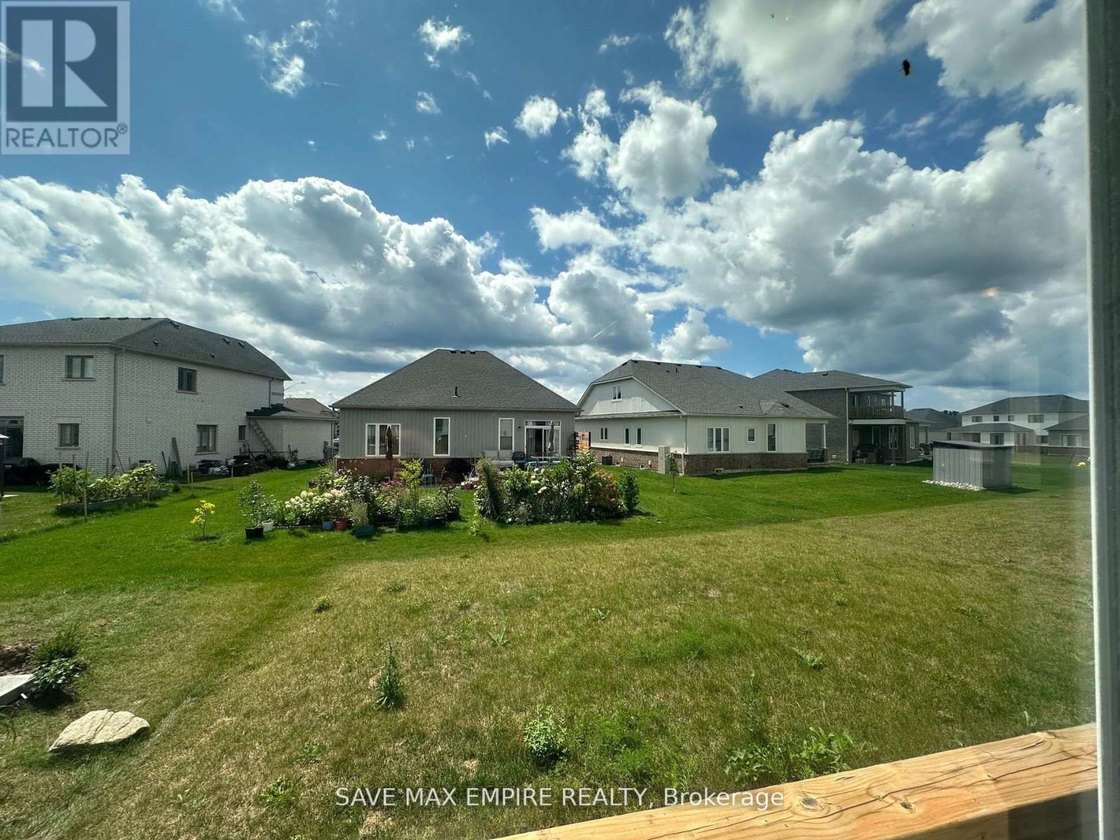1499 Marina Drive Fort Erie, Ontario L2A 0C7
4 Bedroom
4 Bathroom
2499.9795 - 2999.975 sqft
Fireplace
Central Air Conditioning
Forced Air
$825,000
Nestled in a tranquil neighborhood, this stunning 4-bedroom, 3.5-bathroom home offers both luxury and convenience. The spacious upstairs den, complete with a balcony, is perfect for a home office or a quiet retreat. The practical layout includes an upstairs laundry room for added ease. The home boasts a separate formal dining room, ideal for hosting dinners and special occasions. A double car garage and a huge driveway provide ample parking space. This property combines comfort, functionality, and style, making it an ideal place to call home. **** EXTRAS **** Fridge, Stove, Dishwasher, Washer & Dryer, Air Conditioner, Elf's, Window coverings (id:50584)
Property Details
| MLS® Number | X9888557 |
| Property Type | Single Family |
| ParkingSpaceTotal | 4 |
Building
| BathroomTotal | 4 |
| BedroomsAboveGround | 4 |
| BedroomsTotal | 4 |
| BasementDevelopment | Unfinished |
| BasementType | Full (unfinished) |
| ConstructionStyleAttachment | Detached |
| CoolingType | Central Air Conditioning |
| ExteriorFinish | Vinyl Siding |
| FireplacePresent | Yes |
| FireplaceTotal | 1 |
| FlooringType | Laminate, Tile |
| FoundationType | Unknown |
| HalfBathTotal | 1 |
| HeatingFuel | Natural Gas |
| HeatingType | Forced Air |
| StoriesTotal | 2 |
| SizeInterior | 2499.9795 - 2999.975 Sqft |
| Type | House |
| UtilityWater | Municipal Water |
Parking
| Garage |
Land
| Acreage | No |
| Sewer | Sanitary Sewer |
| SizeDepth | 108 Ft ,6 In |
| SizeFrontage | 45 Ft ,3 In |
| SizeIrregular | 45.3 X 108.5 Ft |
| SizeTotalText | 45.3 X 108.5 Ft |
| ZoningDescription | R2a (h) |
Rooms
| Level | Type | Length | Width | Dimensions |
|---|---|---|---|---|
| Second Level | Primary Bedroom | 4.85 m | 3.8 m | 4.85 m x 3.8 m |
| Second Level | Bedroom 2 | 3.6 m | 2.9 m | 3.6 m x 2.9 m |
| Second Level | Bedroom 3 | 4.5 m | 2.9 m | 4.5 m x 2.9 m |
| Second Level | Bedroom 4 | 3.39 m | 3.5 m | 3.39 m x 3.5 m |
| Second Level | Study | 3.41 m | 4.26 m | 3.41 m x 4.26 m |
| Main Level | Living Room | 5 m | 3.5 m | 5 m x 3.5 m |
| Main Level | Family Room | 4.55 m | 5.8 m | 4.55 m x 5.8 m |
| Main Level | Kitchen | 3.9 m | 2.9 m | 3.9 m x 2.9 m |
| Main Level | Eating Area | 3.6 m | 2.9 m | 3.6 m x 2.9 m |
https://www.realtor.ca/real-estate/27603136/1499-marina-drive-fort-erie
SARABJIT KAUR
Broker of Record
(647) 898-7001
(905) 337-5848
Broker of Record
(647) 898-7001
(905) 337-5848
VANDIT CHAWLA
Salesperson
(437) 333-0037
Salesperson
(437) 333-0037











































