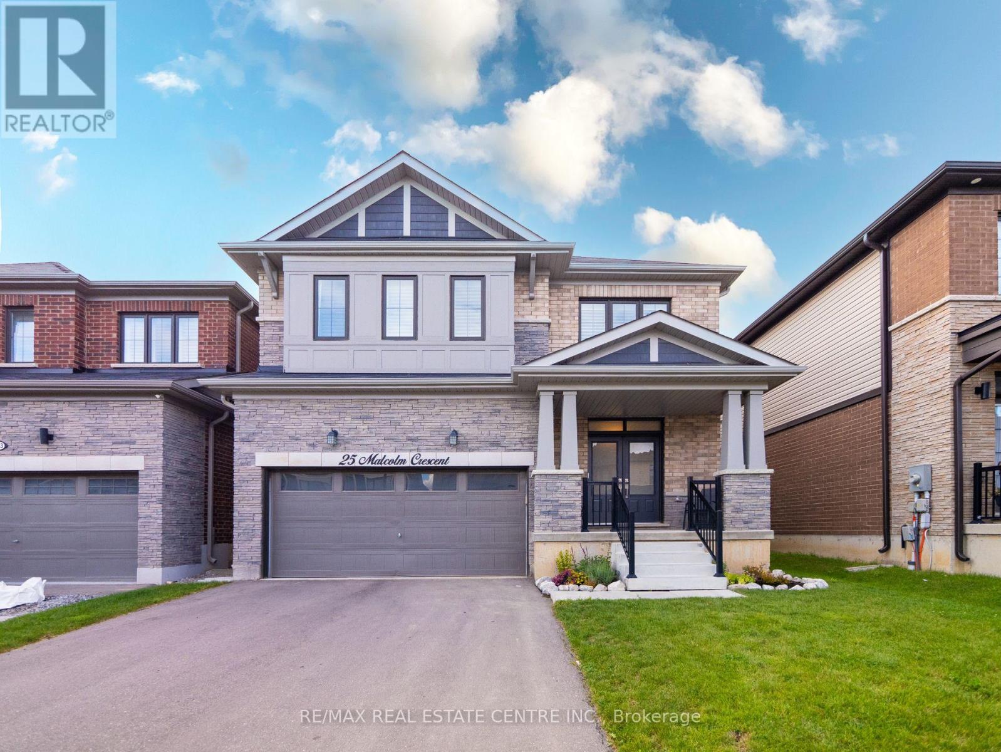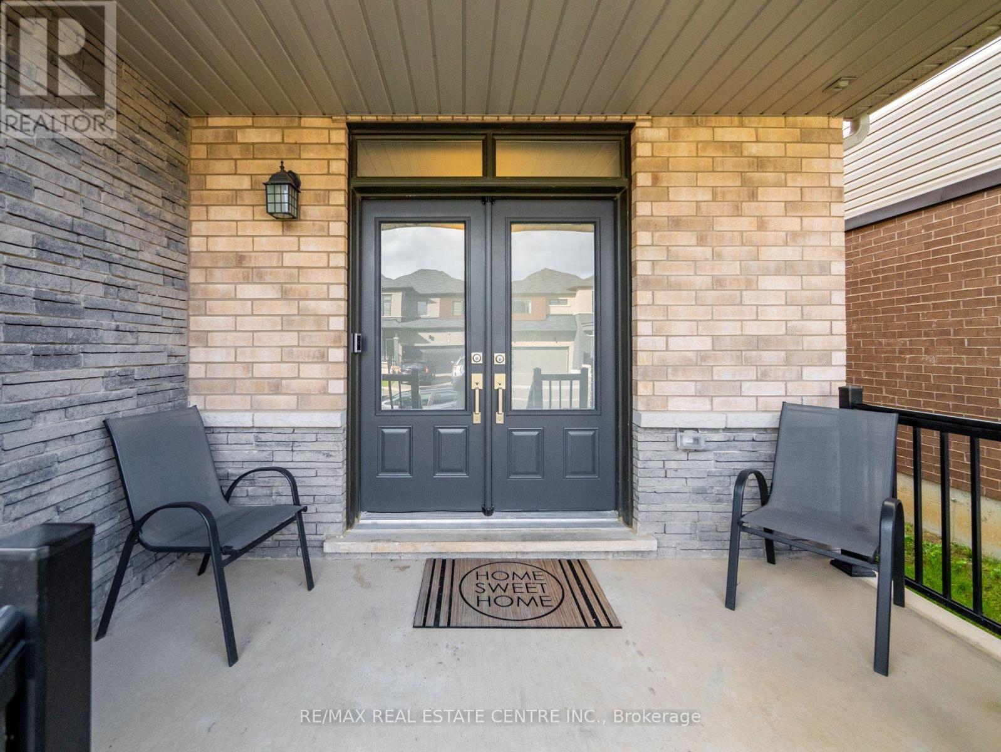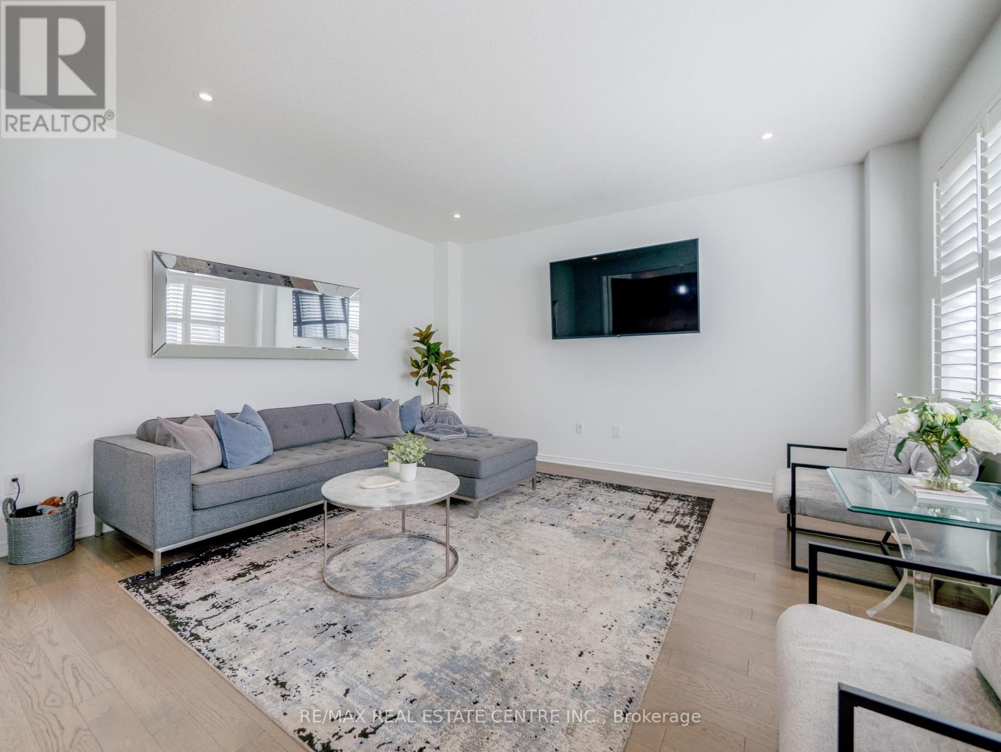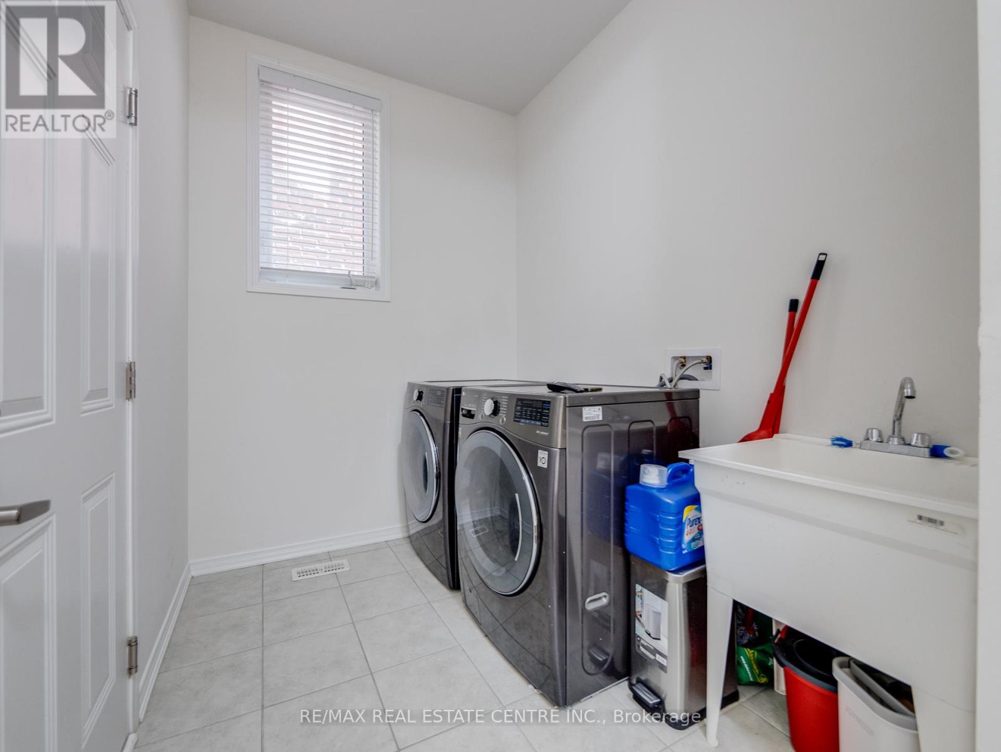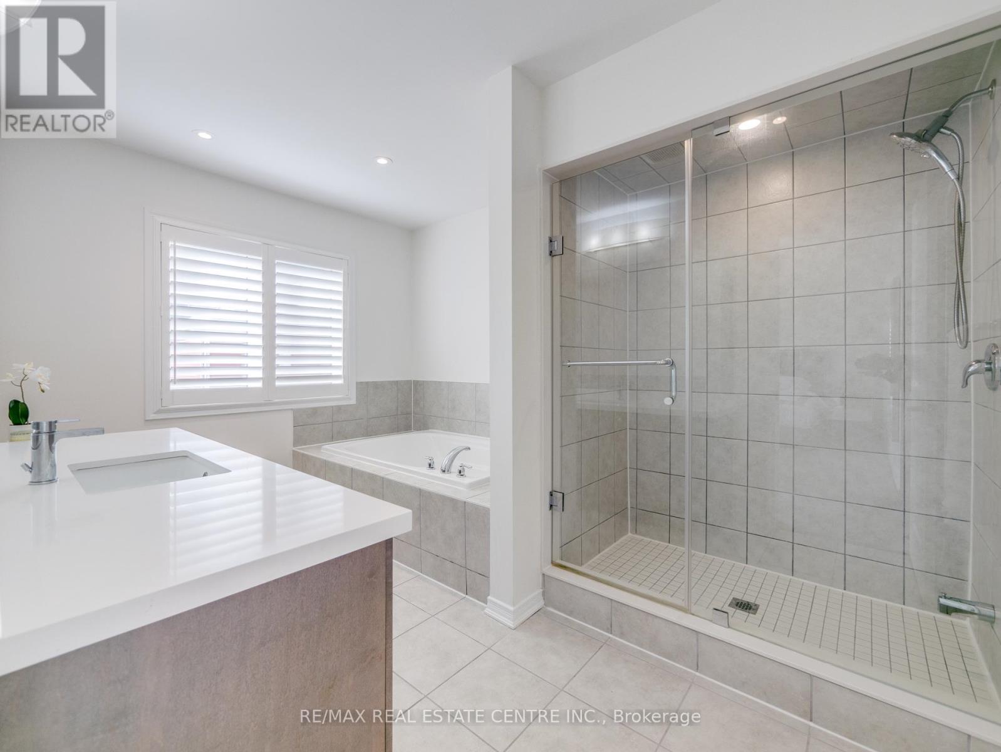25 Malcolm Crescent Haldimand, Ontario N3W 0C8
$899,999
Welcome to this elegant, brick-and-stone home in the heart of Haldimand. Offering 2,233 square feet of living space, this 2-storey residence features 4 spacious bedrooms and 2 full bathrooms on the second floor, along with a convenient powder room on the main floor. The main floor also boasts 9' ceilings, hardwood flooring, pot lights, and modern finishes throughout. The modern eat-in kitchen is a highlight, featuring quartz countertops and stainless steel appliances, perfect for family gatherings. The primary bedroom offers a serene escape with a walk-in closet and a 4-piece ensuite, including a soaker tub and separate shower. Enjoy the convenience of a hardwood staircase leading to the second floor, where you'll find 3 additional bedrooms and another full bathroom. Located just 15 minutes from Highway 403 and Hamilton Airport, this home combines modern comforts with easy access to major amenities. Don't miss out on making this dream home yours! (id:50584)
Property Details
| MLS® Number | X10222141 |
| Property Type | Single Family |
| Community Name | Haldimand |
| ParkingSpaceTotal | 6 |
Building
| BathroomTotal | 3 |
| BedroomsAboveGround | 4 |
| BedroomsTotal | 4 |
| Appliances | Dishwasher, Dryer, Refrigerator, Stove, Washer |
| BasementDevelopment | Unfinished |
| BasementType | Full (unfinished) |
| ConstructionStyleAttachment | Detached |
| CoolingType | Central Air Conditioning |
| ExteriorFinish | Brick, Stone |
| FlooringType | Hardwood |
| FoundationType | Poured Concrete |
| HalfBathTotal | 1 |
| HeatingFuel | Natural Gas |
| HeatingType | Forced Air |
| StoriesTotal | 2 |
| SizeInterior | 1999.983 - 2499.9795 Sqft |
| Type | House |
| UtilityWater | Municipal Water |
Parking
| Attached Garage |
Land
| Acreage | No |
| Sewer | Sanitary Sewer |
| SizeDepth | 92 Ft |
| SizeFrontage | 38 Ft |
| SizeIrregular | 38 X 92 Ft |
| SizeTotalText | 38 X 92 Ft |
Rooms
| Level | Type | Length | Width | Dimensions |
|---|---|---|---|---|
| Second Level | Bathroom | Measurements not available | ||
| Second Level | Primary Bedroom | 5.64 m | 3.71 m | 5.64 m x 3.71 m |
| Second Level | Bedroom 2 | 3.51 m | 3.81 m | 3.51 m x 3.81 m |
| Second Level | Bedroom 3 | 3.51 m | 3.2 m | 3.51 m x 3.2 m |
| Second Level | Bedroom 4 | 3.2 m | 3.51 m | 3.2 m x 3.51 m |
| Second Level | Bathroom | Measurements not available | ||
| Main Level | Kitchen | 4.11 m | 3.51 m | 4.11 m x 3.51 m |
| Main Level | Eating Area | 4.11 m | 3.05 m | 4.11 m x 3.05 m |
| Main Level | Great Room | 4.42 m | 4.72 m | 4.42 m x 4.72 m |
| Main Level | Bathroom | Measurements not available | ||
| Main Level | Laundry Room | Measurements not available |
https://www.realtor.ca/real-estate/27604868/25-malcolm-crescent-haldimand-haldimand
Salesperson
(905) 270-2000


