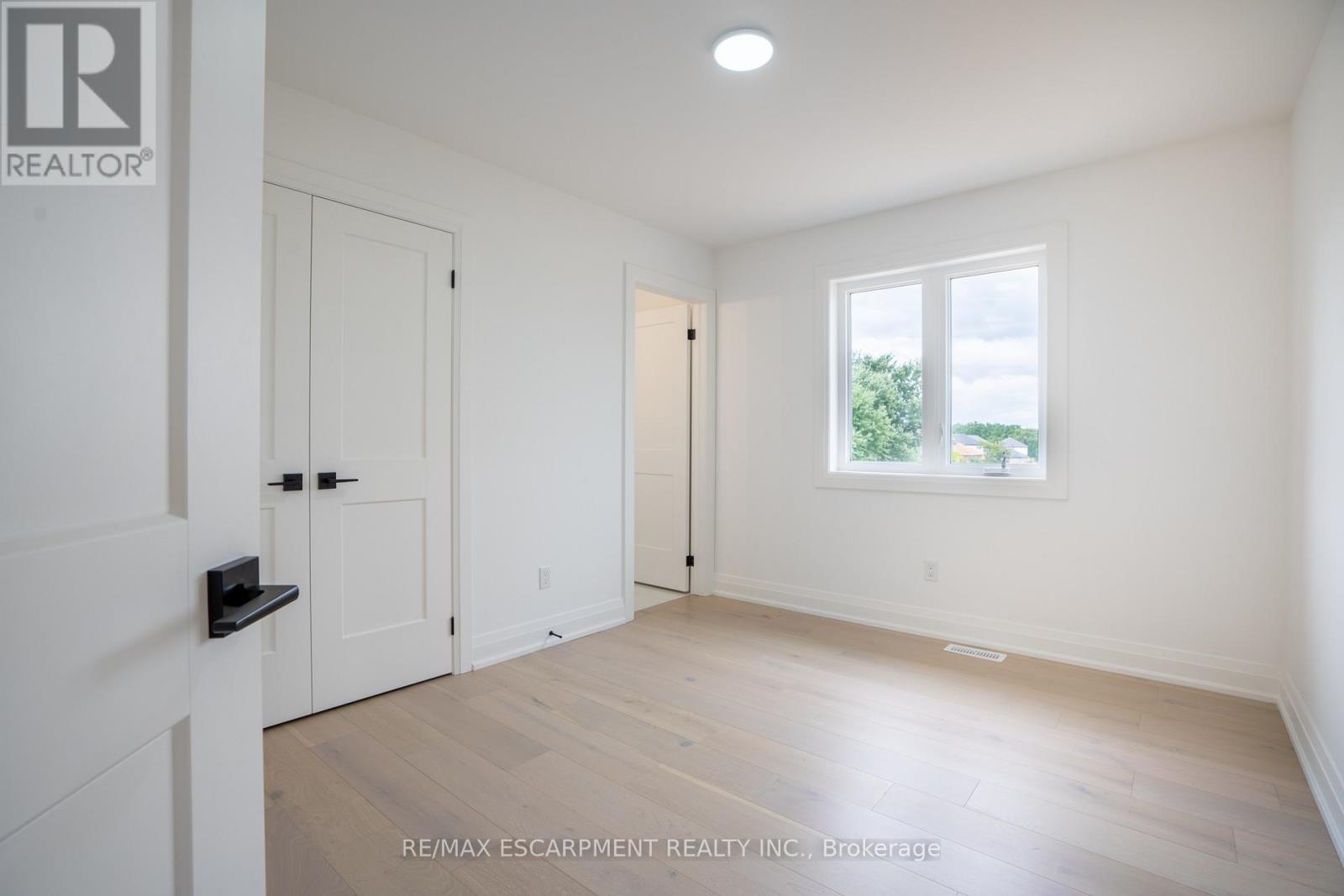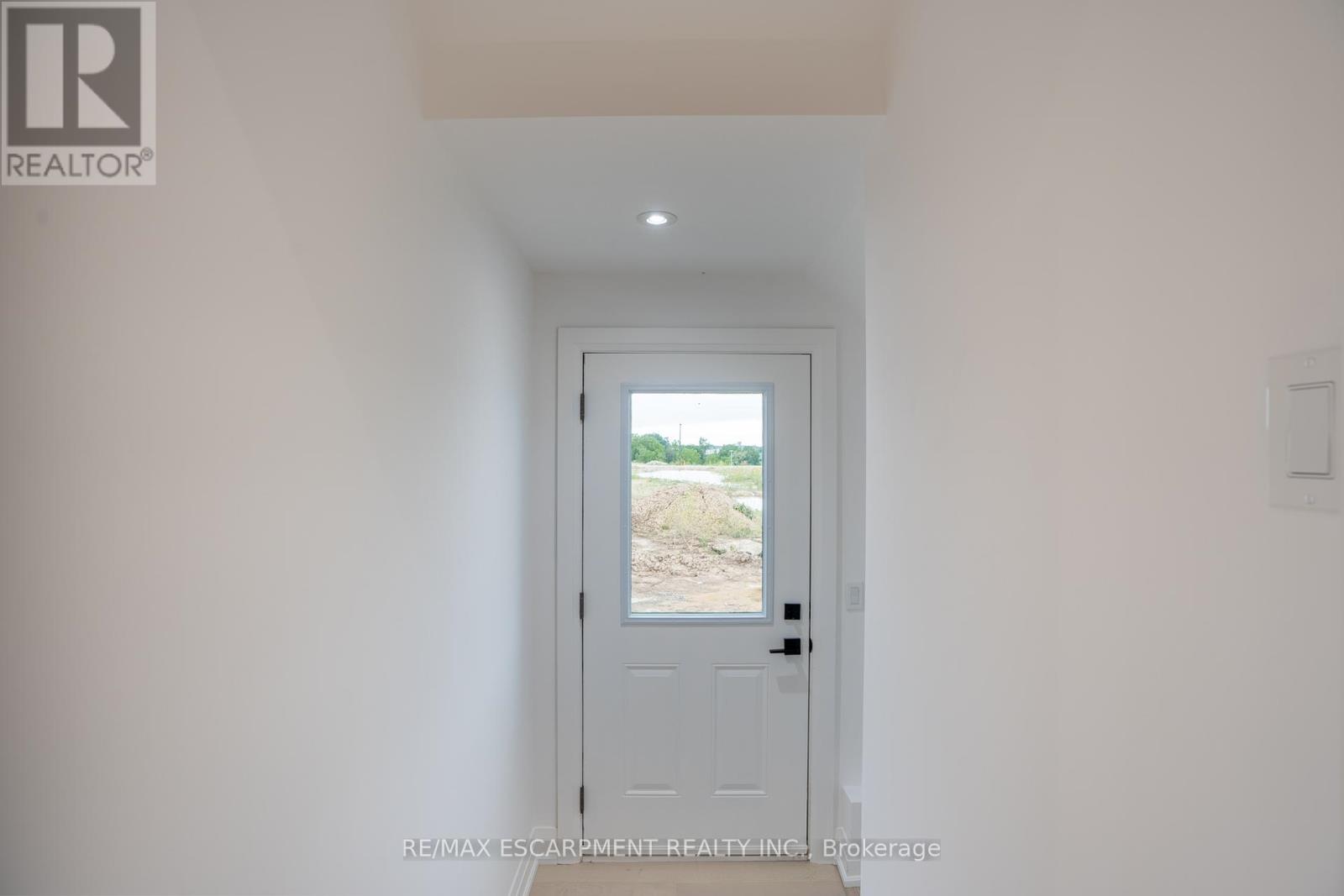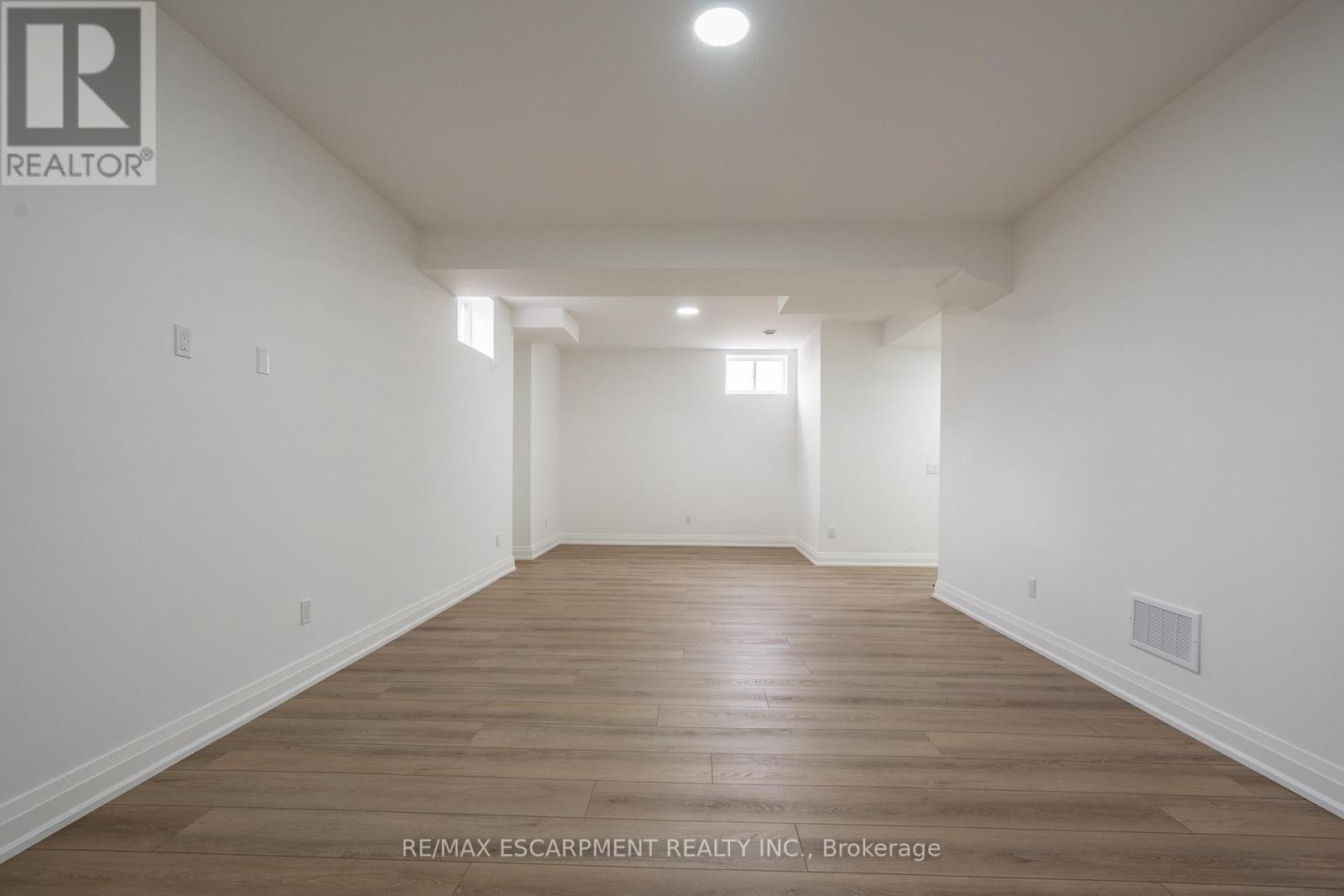161 Pike Creek Drive Haldimand, Ontario N0A 1E0
$1,098,000
Welcome to High Valley Estates, where the ""Willow"" model is the epitome of luxury living. This extraordinary home features 4 bedrooms, 4 bathrooms, including dual ensuites, and main floor laundry for ultimate convenience. As you step inside, you'll be greeted by a grand entrance that sets the tone for the elegance that awaits throughout. Accented in designer finishes that create an ambiance of sophistication. The gourmet kitchen is a chef's dream, equipped with all the modern amenities you need to prepare and entertain with ease. With over 2040 square feet of meticulously finished living space on the main and upper levels, you'll have ample room to live, relax, and entertain. And don't forget about the fully finished basement with its 9-foot ceilings, adding over 900 square feet of additional living area. Close to schools and amenities. If you're looking for a residence that combines comfort, style, and functionality, the ""Willow"" model in High Valley Estates is your dream come true. (id:50584)
Property Details
| MLS® Number | X9362288 |
| Property Type | Single Family |
| Community Name | Haldimand |
| AmenitiesNearBy | Park, Place Of Worship, Schools |
| CommunityFeatures | Community Centre |
| Features | Level Lot |
| ParkingSpaceTotal | 6 |
Building
| BathroomTotal | 5 |
| BedroomsAboveGround | 4 |
| BedroomsTotal | 4 |
| Appliances | Garage Door Opener |
| BasementDevelopment | Finished |
| BasementType | Full (finished) |
| ConstructionStyleAttachment | Detached |
| CoolingType | Central Air Conditioning |
| ExteriorFinish | Brick, Stone |
| FoundationType | Poured Concrete |
| HalfBathTotal | 1 |
| HeatingFuel | Natural Gas |
| HeatingType | Forced Air |
| StoriesTotal | 2 |
| SizeInterior | 1999.983 - 2499.9795 Sqft |
| Type | House |
| UtilityWater | Municipal Water |
Parking
| Attached Garage |
Land
| Acreage | No |
| LandAmenities | Park, Place Of Worship, Schools |
| Sewer | Sanitary Sewer |
| SizeDepth | 114 Ft |
| SizeFrontage | 42 Ft |
| SizeIrregular | 42 X 114 Ft |
| SizeTotalText | 42 X 114 Ft|under 1/2 Acre |
Rooms
| Level | Type | Length | Width | Dimensions |
|---|---|---|---|---|
| Second Level | Primary Bedroom | 3.86 m | 3.78 m | 3.86 m x 3.78 m |
| Second Level | Primary Bedroom | 3.66 m | 3.05 m | 3.66 m x 3.05 m |
| Second Level | Bedroom | 3.35 m | 3.05 m | 3.35 m x 3.05 m |
| Second Level | Bedroom | 3.05 m | 3.05 m | 3.05 m x 3.05 m |
| Basement | Bathroom | Measurements not available | ||
| Basement | Recreational, Games Room | 8.89 m | 4.44 m | 8.89 m x 4.44 m |
| Basement | Bathroom | Measurements not available | ||
| Main Level | Foyer | 3.84 m | 2.16 m | 3.84 m x 2.16 m |
| Main Level | Laundry Room | 3.02 m | 1.86 m | 3.02 m x 1.86 m |
| Main Level | Living Room | 4.14 m | 3.91 m | 4.14 m x 3.91 m |
| Main Level | Kitchen | 6.25 m | 4.14 m | 6.25 m x 4.14 m |
Utilities
| Cable | Installed |
| Sewer | Installed |
https://www.realtor.ca/real-estate/27452257/161-pike-creek-drive-haldimand-haldimand

Salesperson
(905) 912-0975











































