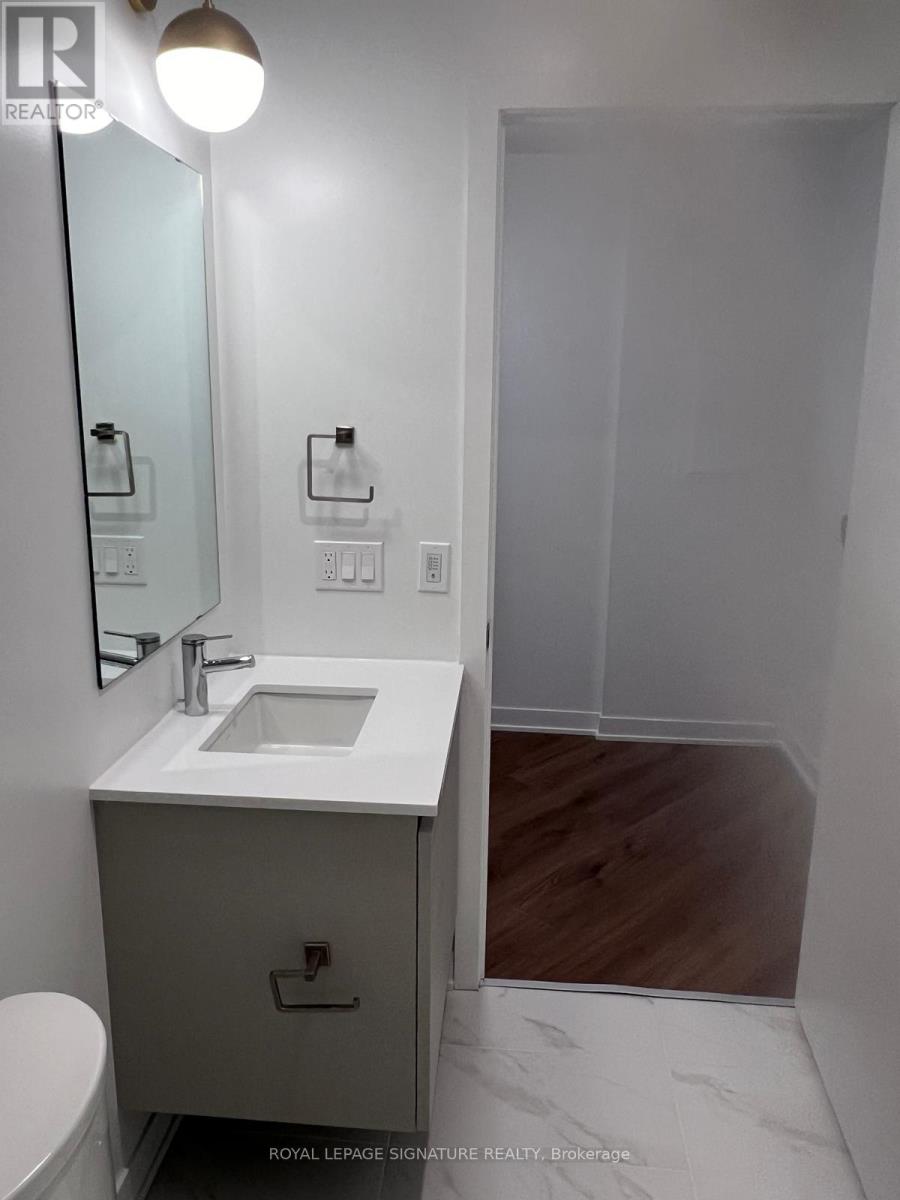2 Bedroom
2 Bathroom
699.9943 - 798.9932 sqft
Central Air Conditioning
Forced Air
$2,600 Monthly
This brand-new luxury suite, never before occupied, boasts 758 square feet of spacious living, along with a 60-square-foot outdoor terrace. It features 2 bedrooms and 2 full bathrooms. The suite includes the advanced Distrikt AI Smart Community System, a digital door lock, a stylish kitchen with quartz countertops, one parking space, and a storage locker. Distrikt Trailside is perfectly positioned to offer the best of Oakville living. Residents enjoy 24/7 concierge service, a ground-floor lifestyle retail space, an elegant residents' lounge, a fitness center, a yoga/pilates studio, a pet wash station, visitor parking, bike storage, and more. Conveniently located just minutes from Hwy 407/403, GO transit, bus stops, and surrounded by numerous parks, shops, and dining options, this luxurious lifestyle is ready for you! (id:50584)
Property Details
|
MLS® Number
|
W10402775 |
|
Property Type
|
Single Family |
|
Community Name
|
Rural Oakville |
|
CommunityFeatures
|
Pets Not Allowed |
|
Features
|
Balcony |
|
ParkingSpaceTotal
|
1 |
Building
|
BathroomTotal
|
2 |
|
BedroomsAboveGround
|
2 |
|
BedroomsTotal
|
2 |
|
Amenities
|
Storage - Locker |
|
Appliances
|
Dishwasher, Dryer, Microwave, Range, Refrigerator, Stove, Washer |
|
BasementFeatures
|
Apartment In Basement |
|
BasementType
|
N/a |
|
CoolingType
|
Central Air Conditioning |
|
ExteriorFinish
|
Concrete |
|
FlooringType
|
Laminate, Ceramic |
|
HeatingFuel
|
Natural Gas |
|
HeatingType
|
Forced Air |
|
SizeInterior
|
699.9943 - 798.9932 Sqft |
|
Type
|
Apartment |
Parking
Land
Rooms
| Level |
Type |
Length |
Width |
Dimensions |
|
Flat |
Living Room |
3.23 m |
3.35 m |
3.23 m x 3.35 m |
|
Flat |
Kitchen |
2.56 m |
3.53 m |
2.56 m x 3.53 m |
|
Flat |
Primary Bedroom |
3.11 m |
3.05 m |
3.11 m x 3.05 m |
|
Flat |
Bedroom 2 |
3.05 m |
2.86 m |
3.05 m x 2.86 m |
|
Flat |
Bathroom |
|
|
Measurements not available |
|
Flat |
Bedroom 2 |
|
|
Measurements not available |
https://www.realtor.ca/real-estate/27608937/634-395-dundas-street-w-oakville-rural-oakville















