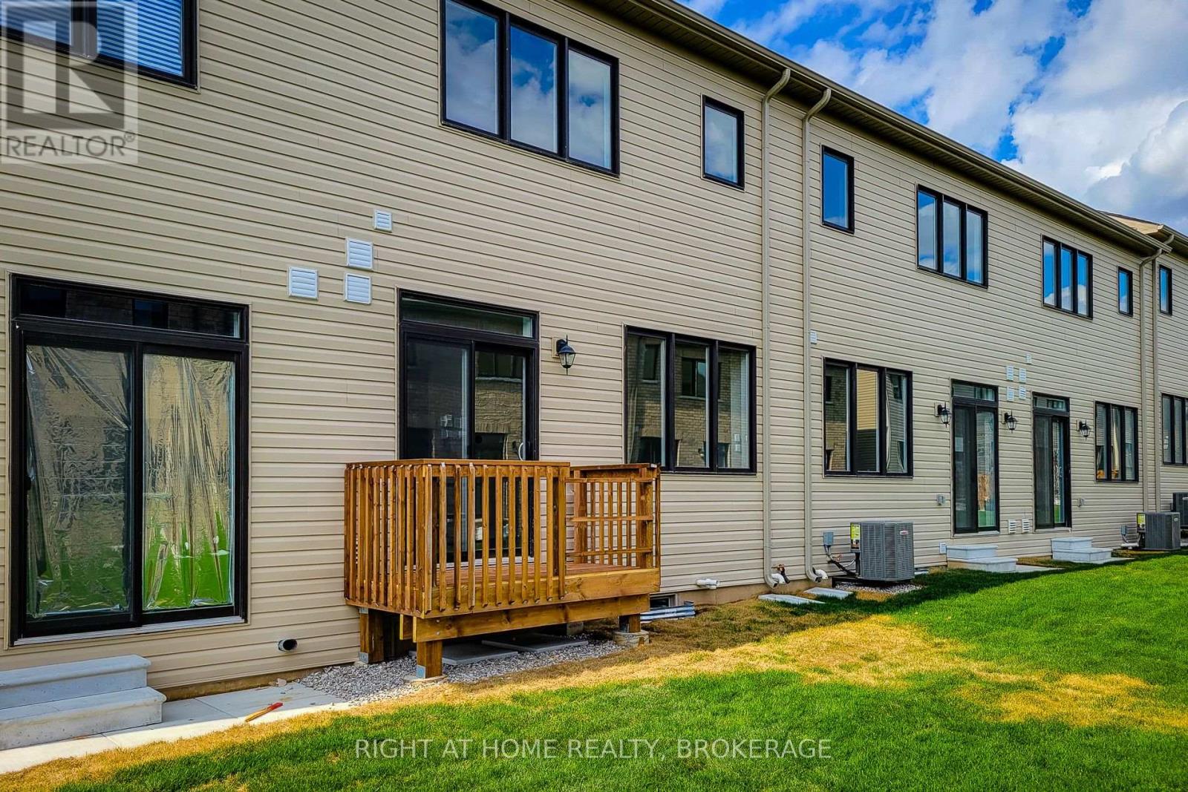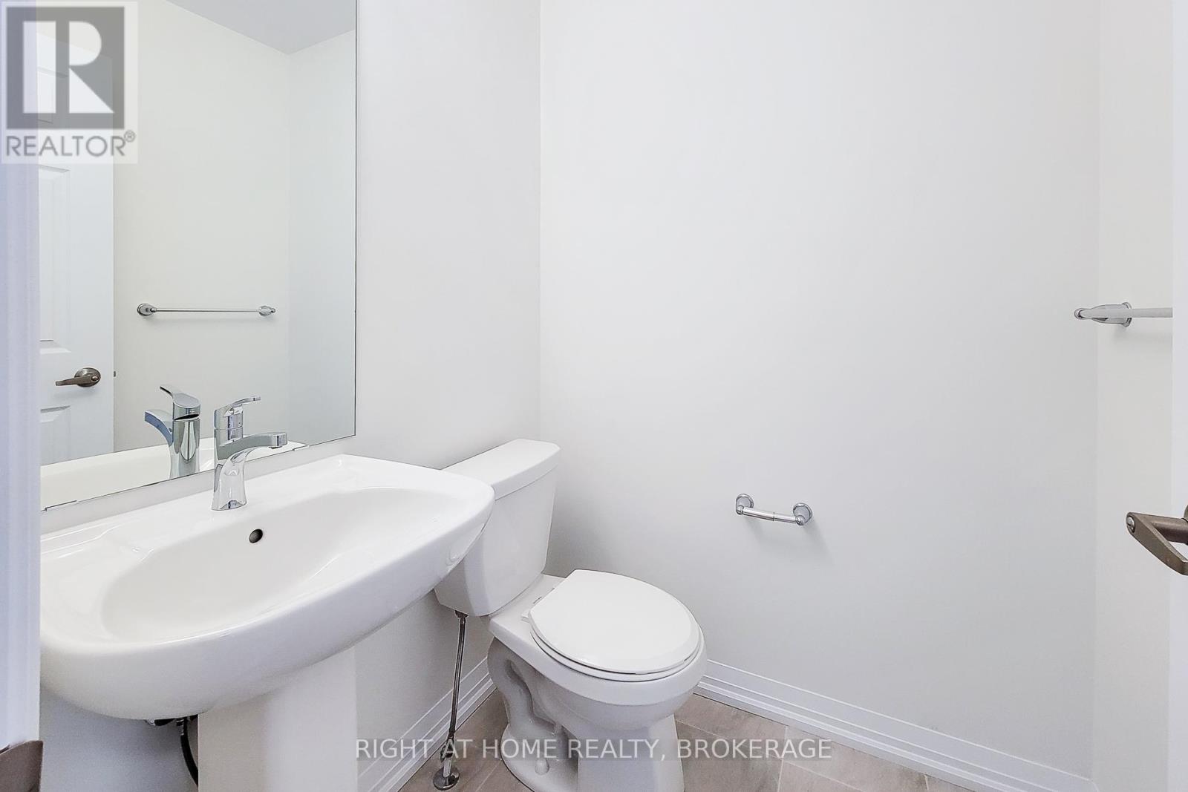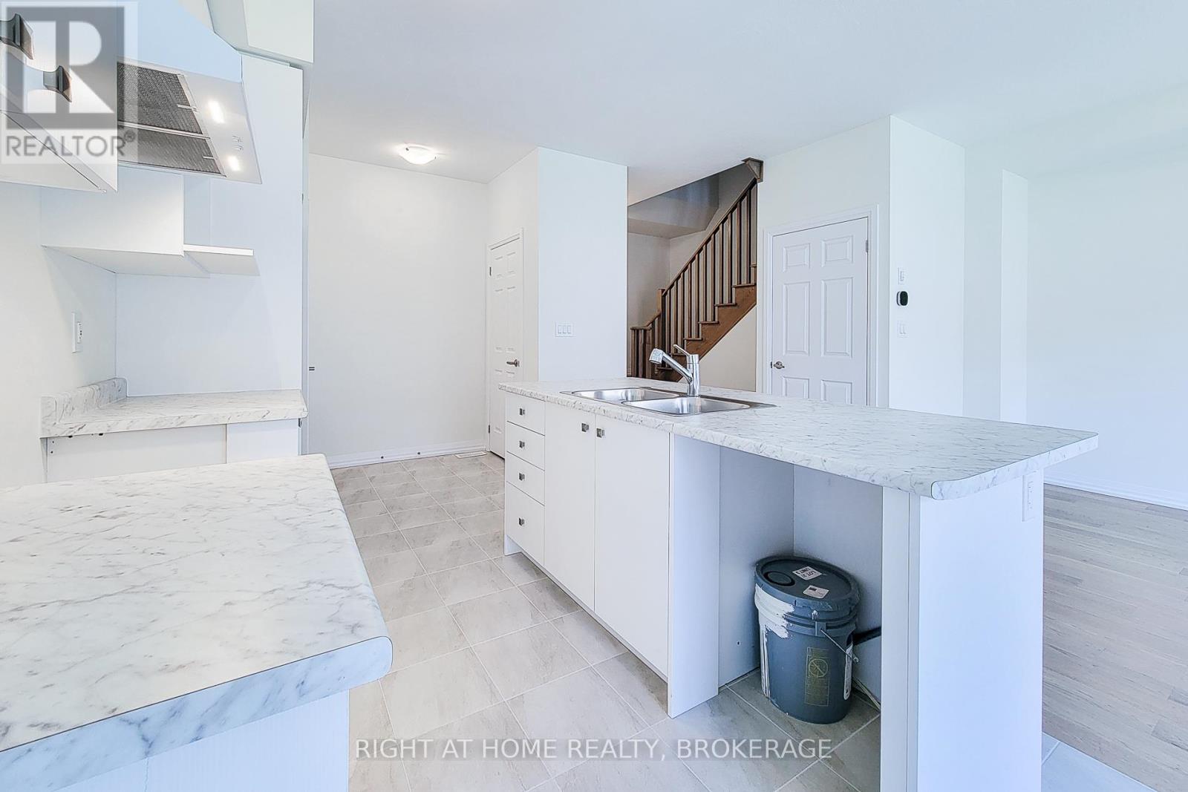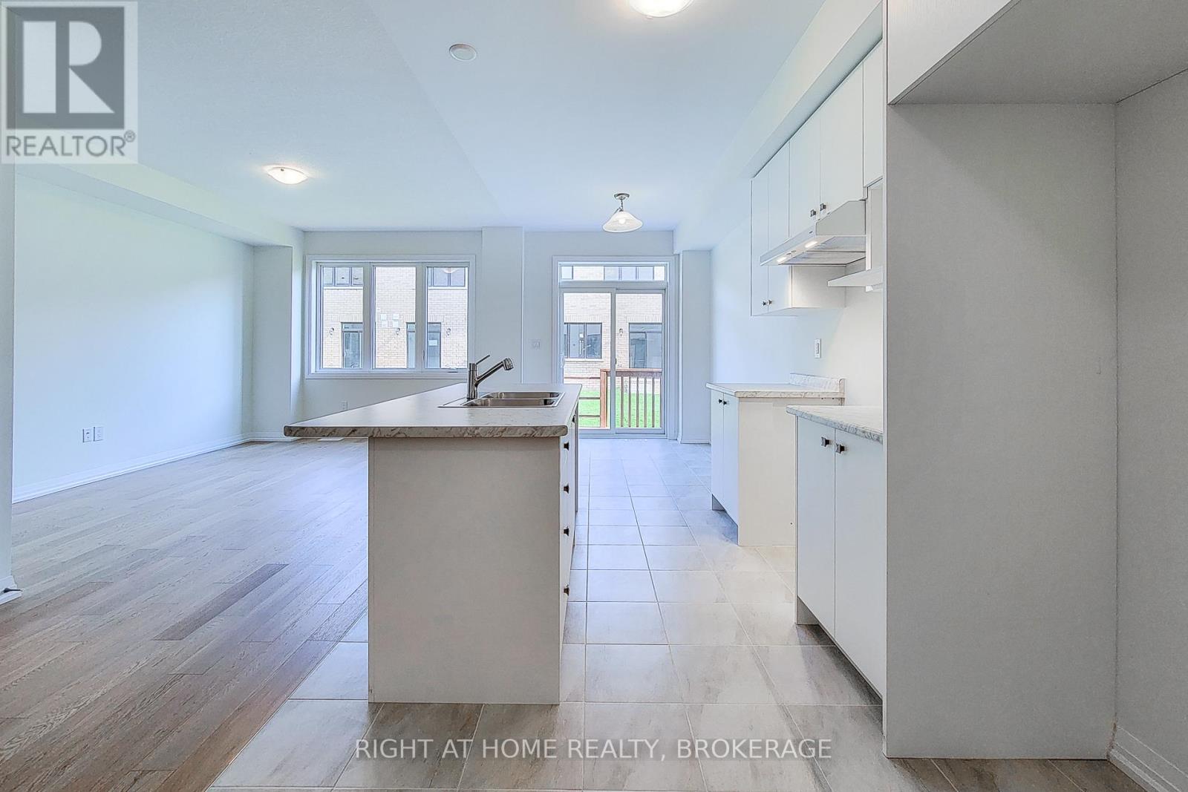16 Granville Crescent N Haldimand, Ontario N3W 0J5
$2,600 Monthly
Stunning 3-Bedroom, 3-Bath Town Home in Caledonia Never Lived In Be the first to own this immaculate, never-occupied 3-bedroom, 3-bathroom home in Caledonia. Nestled in a vibrant, up-and-coming neighbourhood, this modern residence offers a perfect blend of contemporary living and peaceful surroundings.Conveniently located just minutes from major highways and a short drive from the scenic Grand River, with easy access to grocery stores, schools, and other essential amenities. This home features brand-new stainless steel appliances and a second-floor laundry room, and is move-in ready for immediate occupancy.Don't miss this exceptional opportunity! (id:50584)
Property Details
| MLS® Number | X9364055 |
| Property Type | Single Family |
| Community Name | Haldimand |
| AmenitiesNearBy | Park, Place Of Worship, Schools |
| CommunityFeatures | Community Centre |
| ParkingSpaceTotal | 2 |
| Structure | Porch, Patio(s) |
Building
| BathroomTotal | 3 |
| BedroomsAboveGround | 3 |
| BedroomsTotal | 3 |
| BasementDevelopment | Unfinished |
| BasementType | N/a (unfinished) |
| ConstructionStyleAttachment | Attached |
| CoolingType | Central Air Conditioning, Ventilation System |
| ExteriorFinish | Aluminum Siding |
| FoundationType | Concrete |
| HalfBathTotal | 1 |
| HeatingFuel | Natural Gas |
| HeatingType | Forced Air |
| StoriesTotal | 2 |
| SizeInterior | 1099.9909 - 1499.9875 Sqft |
| Type | Row / Townhouse |
| UtilityWater | Municipal Water |
Parking
| Attached Garage |
Land
| Acreage | No |
| LandAmenities | Park, Place Of Worship, Schools |
| Sewer | Sanitary Sewer |
| SizeDepth | 52 Ft |
| SizeFrontage | 26 Ft |
| SizeIrregular | 26 X 52 Ft |
| SizeTotalText | 26 X 52 Ft |
| SurfaceWater | Lake/pond |
Rooms
| Level | Type | Length | Width | Dimensions |
|---|---|---|---|---|
| Second Level | Laundry Room | 3.9 m | 2.75 m | 3.9 m x 2.75 m |
| Second Level | Primary Bedroom | 5.51 m | 3.75 m | 5.51 m x 3.75 m |
| Second Level | Bedroom 2 | 3.1 m | 2.85 m | 3.1 m x 2.85 m |
| Second Level | Bedroom 3 | 3.1 m | 1 m | 3.1 m x 1 m |
| Second Level | Bathroom | 3.4 m | 2.2 m | 3.4 m x 2.2 m |
| Second Level | Bathroom | 3.2 m | 2.1 m | 3.2 m x 2.1 m |
| Basement | Other | 10 m | 6 m | 10 m x 6 m |
| Main Level | Foyer | 3 m | 1.5 m | 3 m x 1.5 m |
| Main Level | Living Room | 5.9 m | 3.8 m | 5.9 m x 3.8 m |
| Main Level | Dining Room | 2.74 m | 2.6 m | 2.74 m x 2.6 m |
| Main Level | Kitchen | 3.05 m | 2.75 m | 3.05 m x 2.75 m |
| Main Level | Bathroom | 1.96 m | 2.09 m | 1.96 m x 2.09 m |
https://www.realtor.ca/real-estate/27456771/16-granville-crescent-n-haldimand-haldimand






























