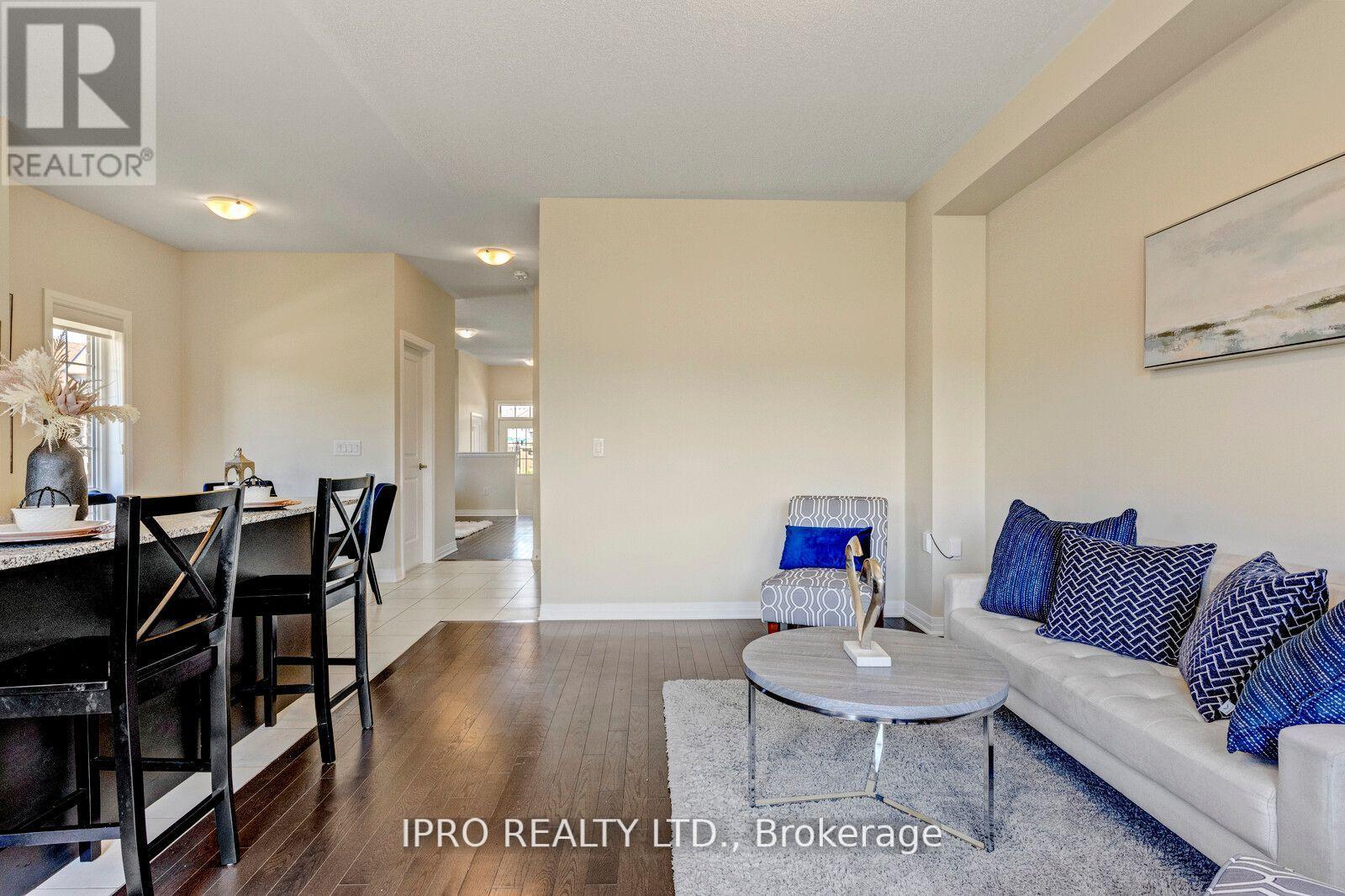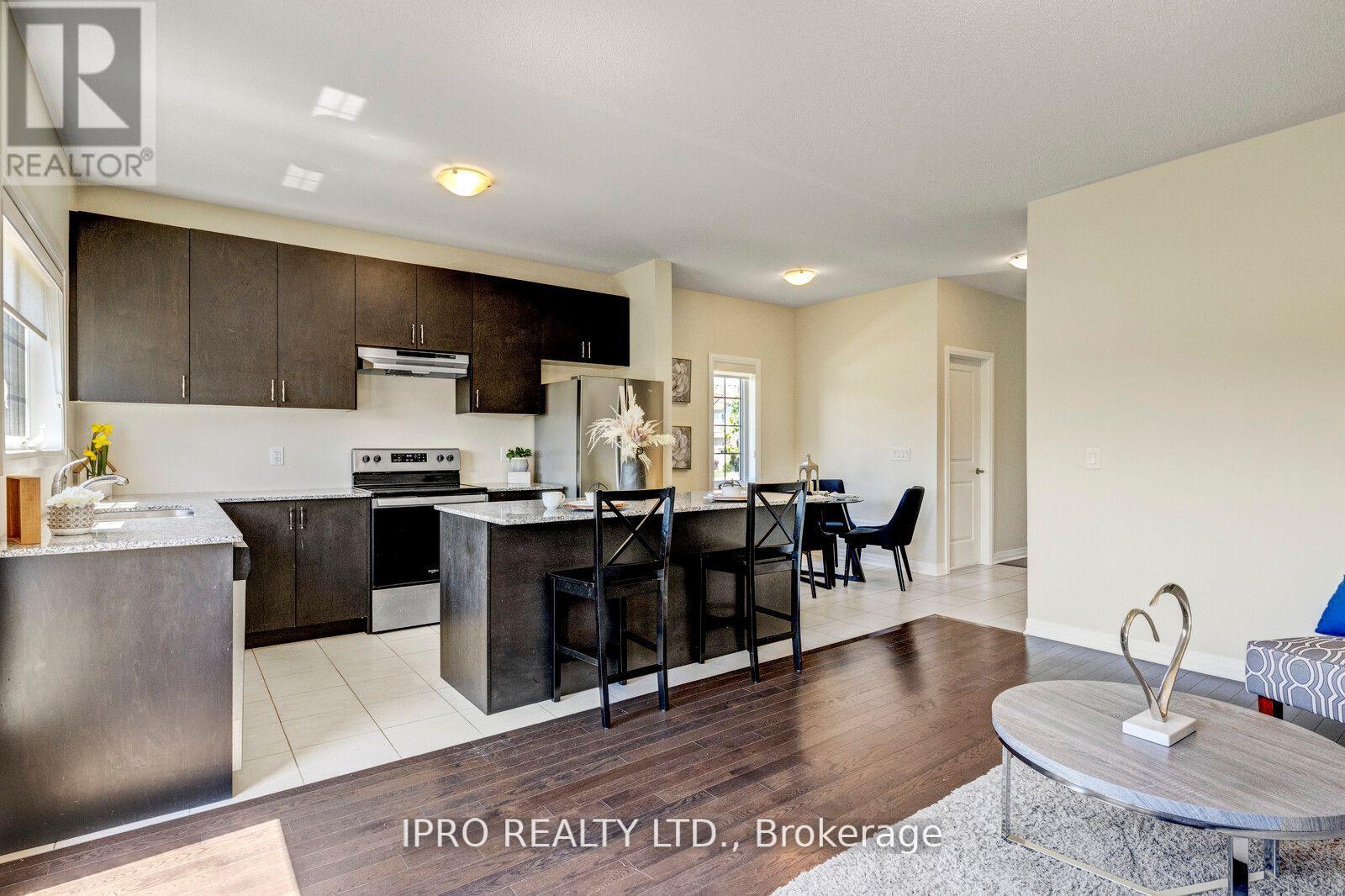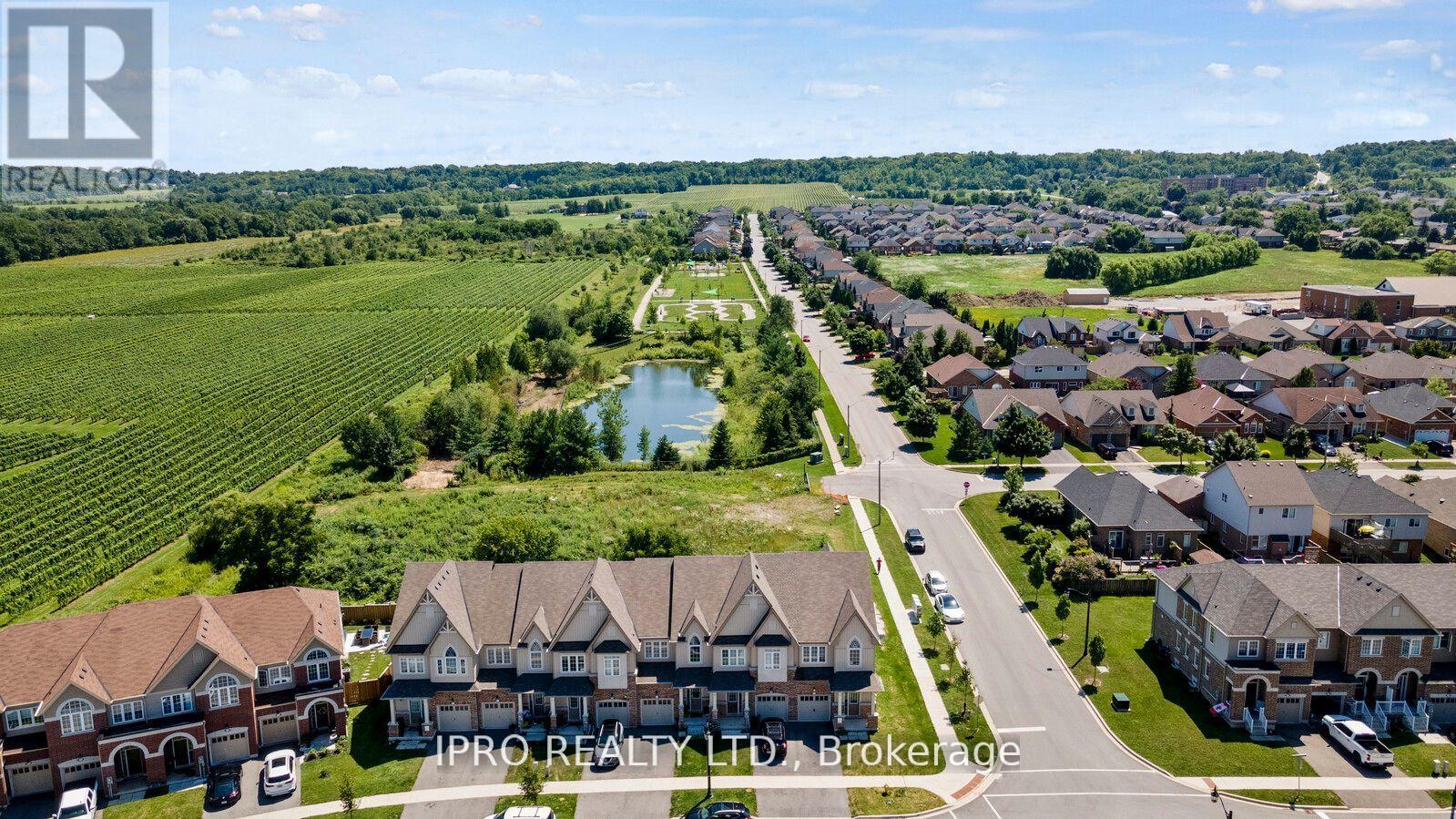4147 Cherry Heights Boulevard Lincoln, Ontario L0R 1B6
$725,000
Experience the feel of a semi-detached home in this exceptional corner townhouse, just 4 years old, located in a family-friendly and newer neighbourhood in the charming town of Beamsville. The main floor boasts 9-feet ceilings and an open-concept layout with spacious living, dining, and breakfast areas, flooded with natural light throughout. The kitchen features a large island with breakfast bar and stainless steel appliances. On the second floor, you'll find a large primary bedroom with a 4-piece ensuite bath and walk-in closet. There are two more excellent sized bedrooms with large windows and closets and a convenient laundry room.Brokerage Remarks **** EXTRAS **** This is an unbeatable location, only a 7 minute drive to the QEW (20 minutes to Hamilton & 30 minutes to Niagara). Minutes to schools, parks, trails, vineyards, shopping and so much more! (id:50584)
Property Details
| MLS® Number | X9258408 |
| Property Type | Single Family |
| AmenitiesNearBy | Park, Schools |
| CommunityFeatures | Community Centre |
| Features | Conservation/green Belt, Sump Pump |
| ParkingSpaceTotal | 2 |
Building
| BathroomTotal | 3 |
| BedroomsAboveGround | 3 |
| BedroomsTotal | 3 |
| Appliances | Dishwasher, Dryer, Range, Refrigerator, Stove, Washer, Window Coverings |
| BasementDevelopment | Unfinished |
| BasementType | Full (unfinished) |
| ConstructionStyleAttachment | Attached |
| CoolingType | Central Air Conditioning |
| ExteriorFinish | Brick, Brick Facing |
| FlooringType | Hardwood, Tile, Carpeted |
| FoundationType | Poured Concrete |
| HalfBathTotal | 1 |
| HeatingFuel | Natural Gas |
| HeatingType | Forced Air |
| StoriesTotal | 2 |
| SizeInterior | 1499.9875 - 1999.983 Sqft |
| Type | Row / Townhouse |
| UtilityWater | Municipal Water |
Parking
| Attached Garage |
Land
| Acreage | No |
| LandAmenities | Park, Schools |
| Sewer | Sanitary Sewer |
| SizeDepth | 98 Ft ,10 In |
| SizeFrontage | 27 Ft ,6 In |
| SizeIrregular | 27.5 X 98.9 Ft |
| SizeTotalText | 27.5 X 98.9 Ft |
Rooms
| Level | Type | Length | Width | Dimensions |
|---|---|---|---|---|
| Second Level | Primary Bedroom | Measurements not available | ||
| Second Level | Bedroom 2 | Measurements not available | ||
| Second Level | Bedroom 3 | Measurements not available | ||
| Second Level | Bathroom | Measurements not available | ||
| Second Level | Laundry Room | Measurements not available | ||
| Ground Level | Dining Room | Measurements not available | ||
| Ground Level | Family Room | Measurements not available | ||
| Ground Level | Kitchen | Measurements not available | ||
| Ground Level | Eating Area | Measurements not available |
https://www.realtor.ca/real-estate/27301952/4147-cherry-heights-boulevard-lincoln






































