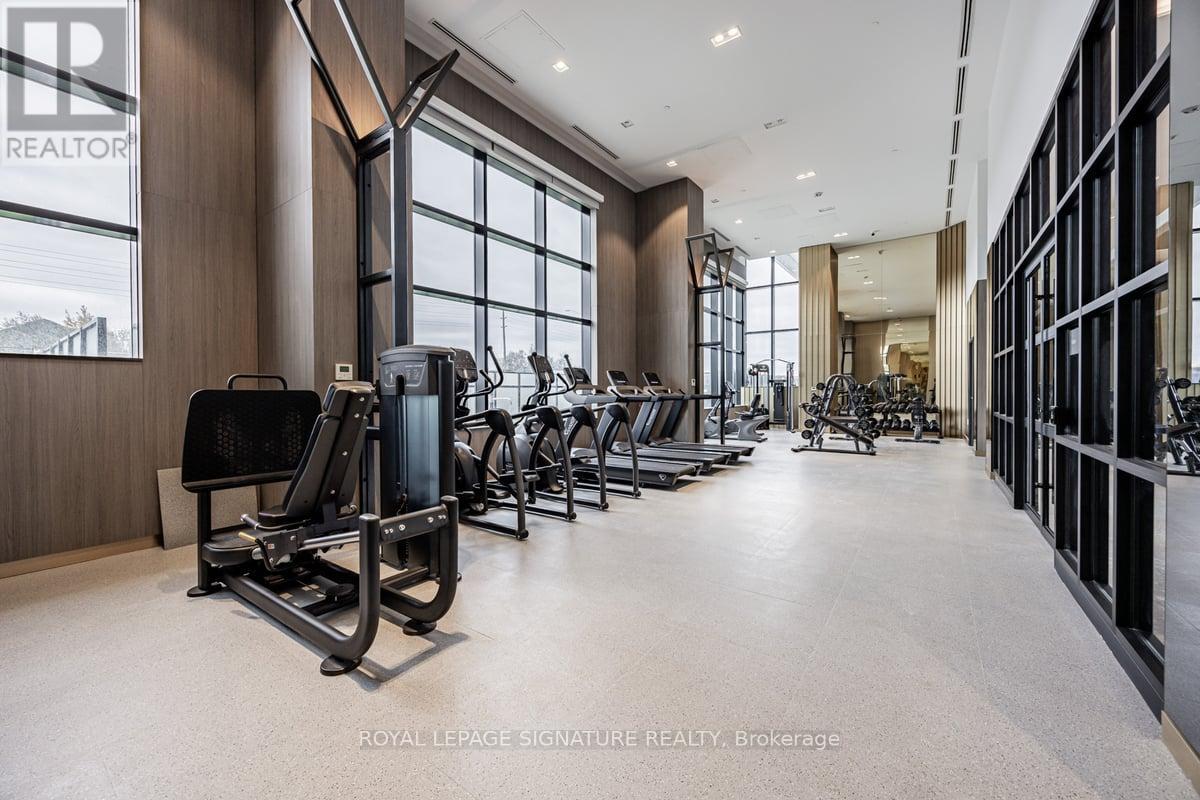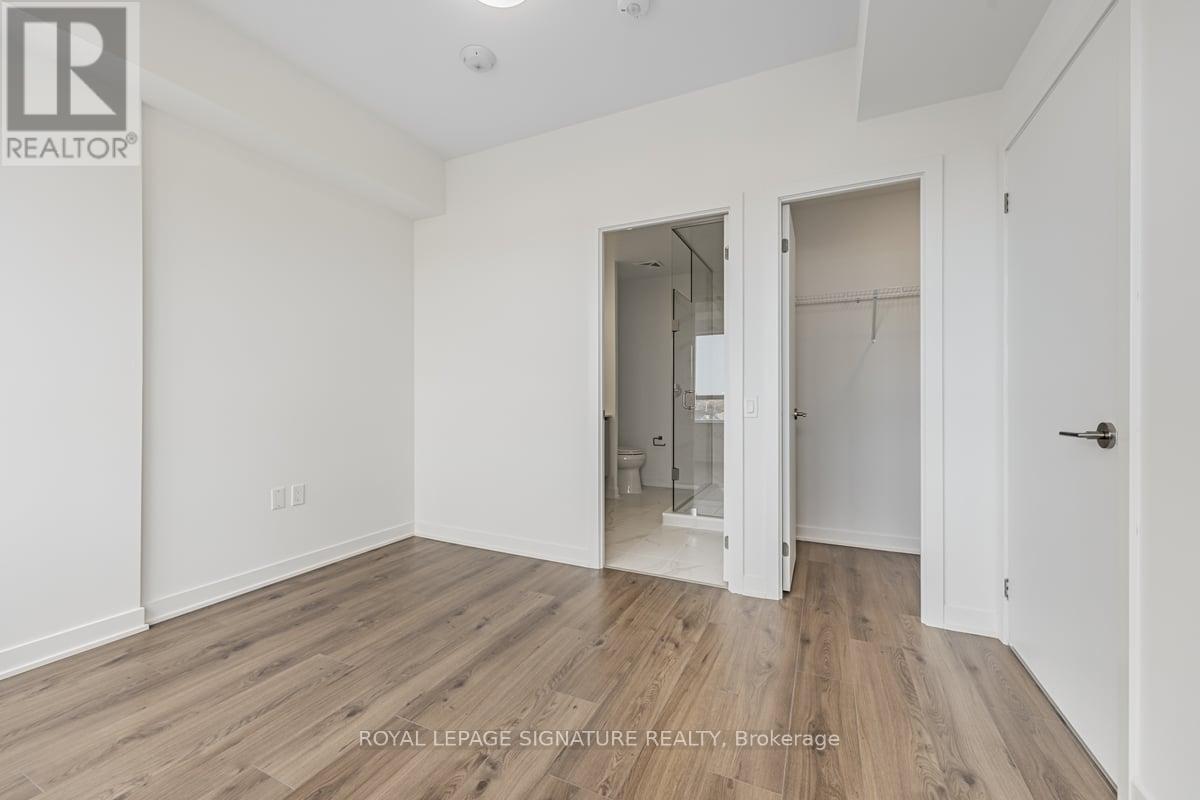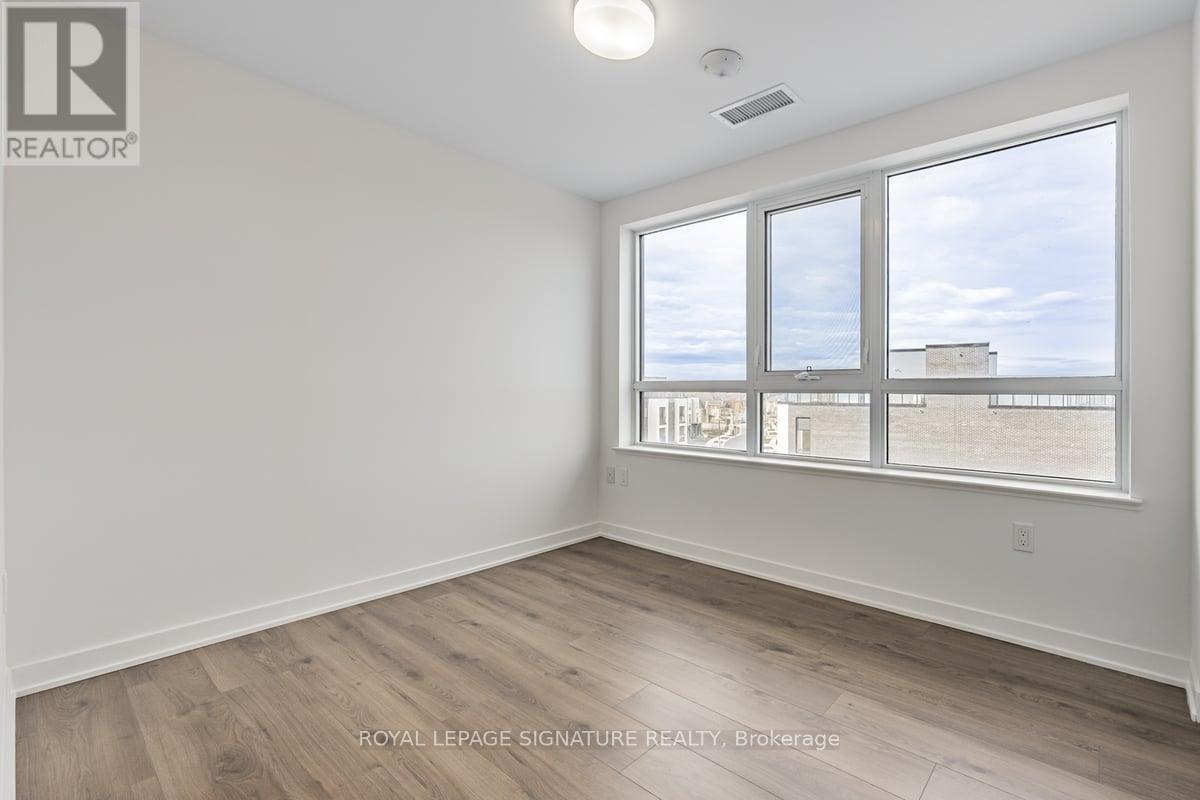429 - 395 Dundas Street Oakville, Ontario L6M 5R8
$3,490 Monthly
RARE 3 bedroom 2 bath 1,088 sq ft unit in the heart of North Oakville. Master bedroom features en-suite with 2 sinks & a large glass shower, & walk-in closet. 2 additional generous sized bedroom, both with closets and lots of natural light. The condo offers a large entertaining space and functional kitchen. Fridge, stove, dishwasher, microwave and washer/dryer are brand new and included. Condo is walking distance to a busy plaza with grocery store, cafes and restaurants. Located close to major highways including highway 407 & 403 & GO station. Oakville Trafalgar Hospital is down the road. This is the perfect place for luxury mixed with convenience. **** EXTRAS **** Occupancy available immediately. Show Anytime! Rental Application, Employment Letters, proof of income, Credit Reports required. Please contact listing agent for all requirements. Please email offers at daanish@royallepage.ca (id:50584)
Property Details
| MLS® Number | W10412109 |
| Property Type | Single Family |
| Community Name | Rural Oakville |
| AmenitiesNearBy | Hospital, Public Transit, Schools |
| CommunityFeatures | Pet Restrictions, Community Centre |
| Features | Balcony, Carpet Free |
| ParkingSpaceTotal | 1 |
| ViewType | View |
Building
| BathroomTotal | 2 |
| BedroomsAboveGround | 3 |
| BedroomsTotal | 3 |
| Amenities | Storage - Locker, Security/concierge |
| CoolingType | Central Air Conditioning |
| ExteriorFinish | Steel |
| FlooringType | Vinyl |
| HeatingFuel | Natural Gas |
| HeatingType | Forced Air |
| SizeInterior | 999.992 - 1198.9898 Sqft |
| Type | Apartment |
Parking
| Underground |
Land
| Acreage | No |
| LandAmenities | Hospital, Public Transit, Schools |
Rooms
| Level | Type | Length | Width | Dimensions |
|---|---|---|---|---|
| Main Level | Primary Bedroom | 3.47 m | 3.05 m | 3.47 m x 3.05 m |
| Main Level | Bedroom 2 | 2.44 m | 3.05 m | 2.44 m x 3.05 m |
| Main Level | Bedroom 3 | 2.35 m | 3.35 m | 2.35 m x 3.35 m |
| Main Level | Living Room | 5.52 m | 3.66 m | 5.52 m x 3.66 m |
| Main Level | Kitchen | 3.54 m | 2.38 m | 3.54 m x 2.38 m |
https://www.realtor.ca/real-estate/27627100/429-395-dundas-street-oakville-rural-oakville
Salesperson
(905) 568-2121






























