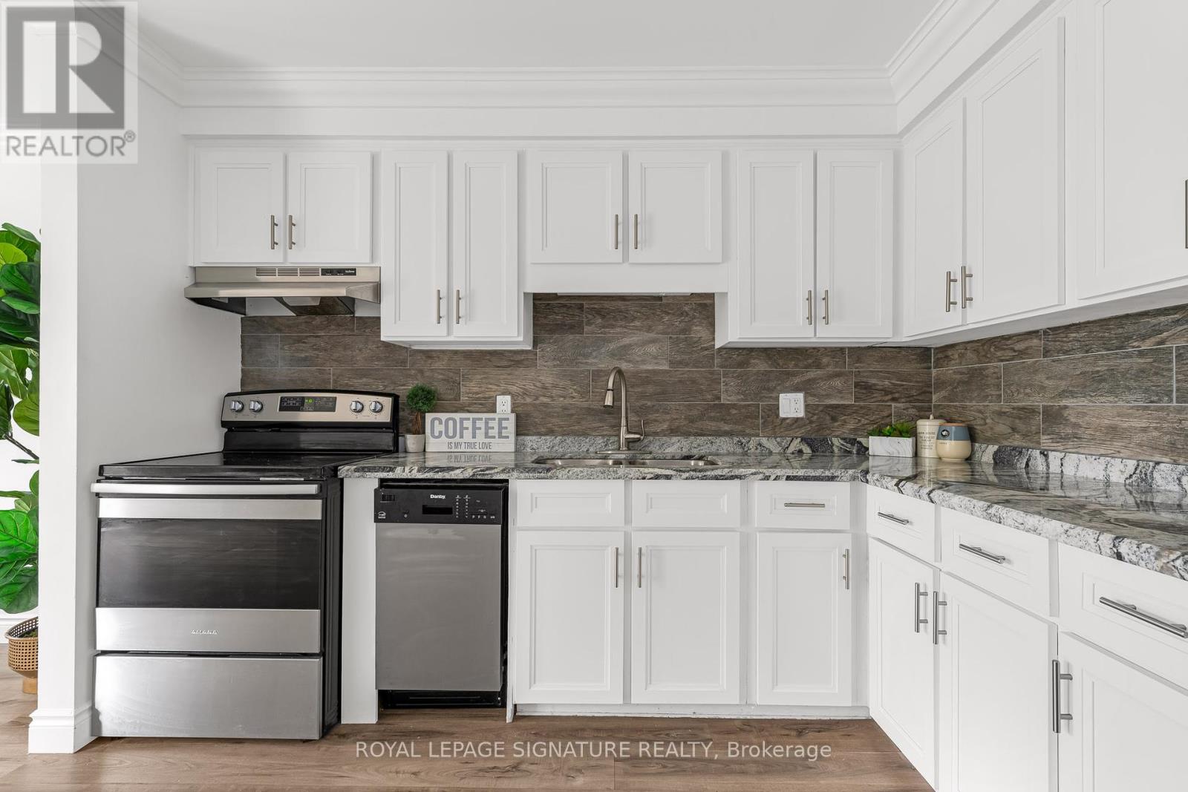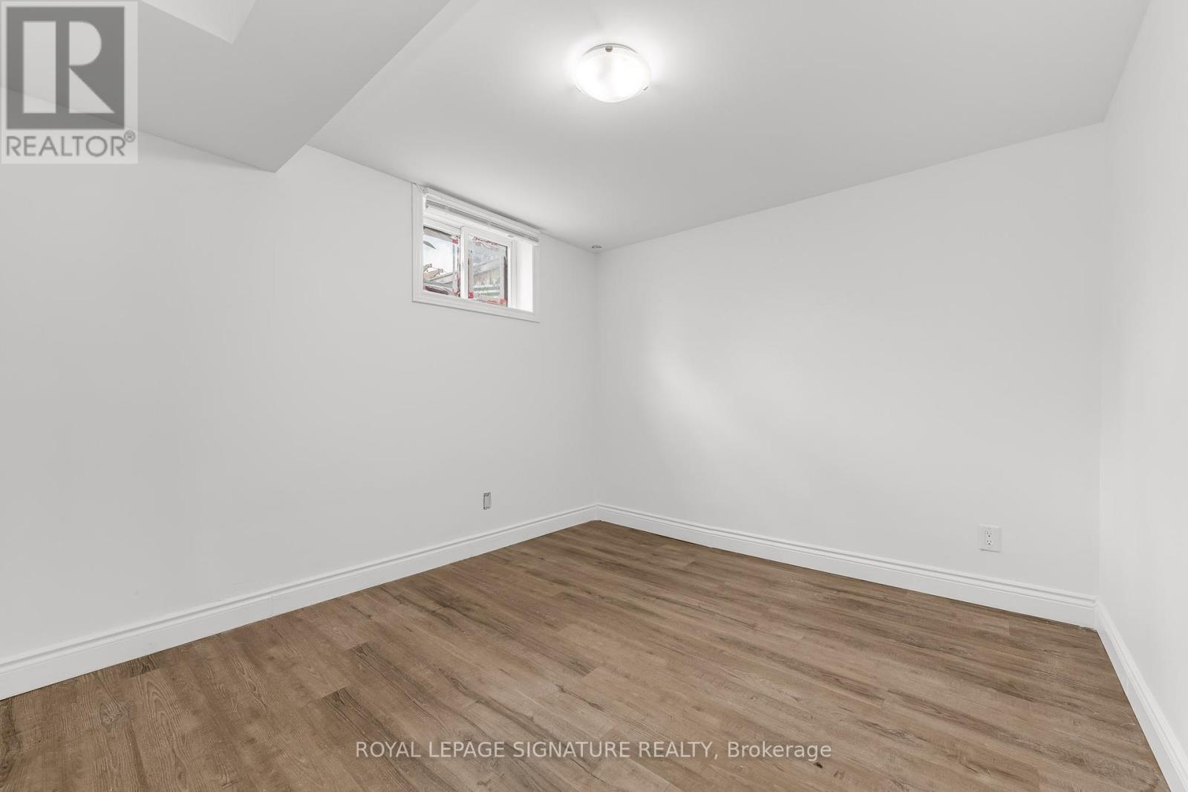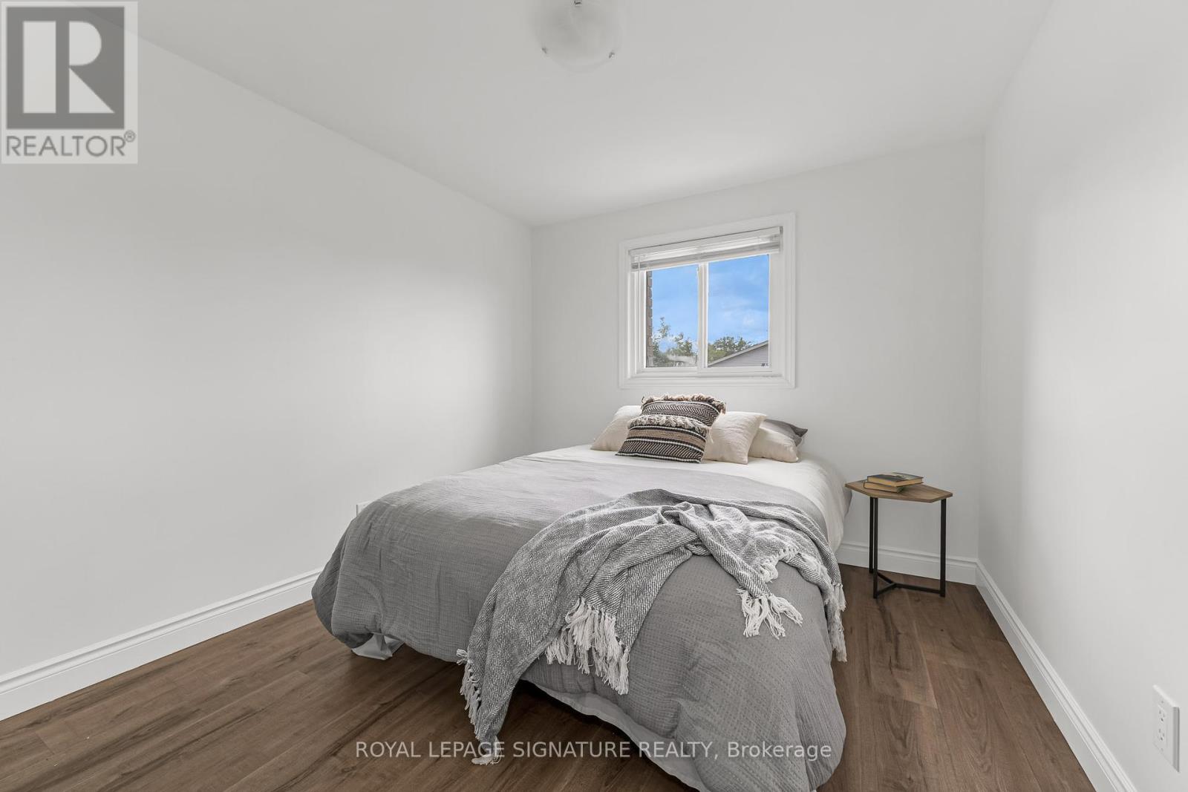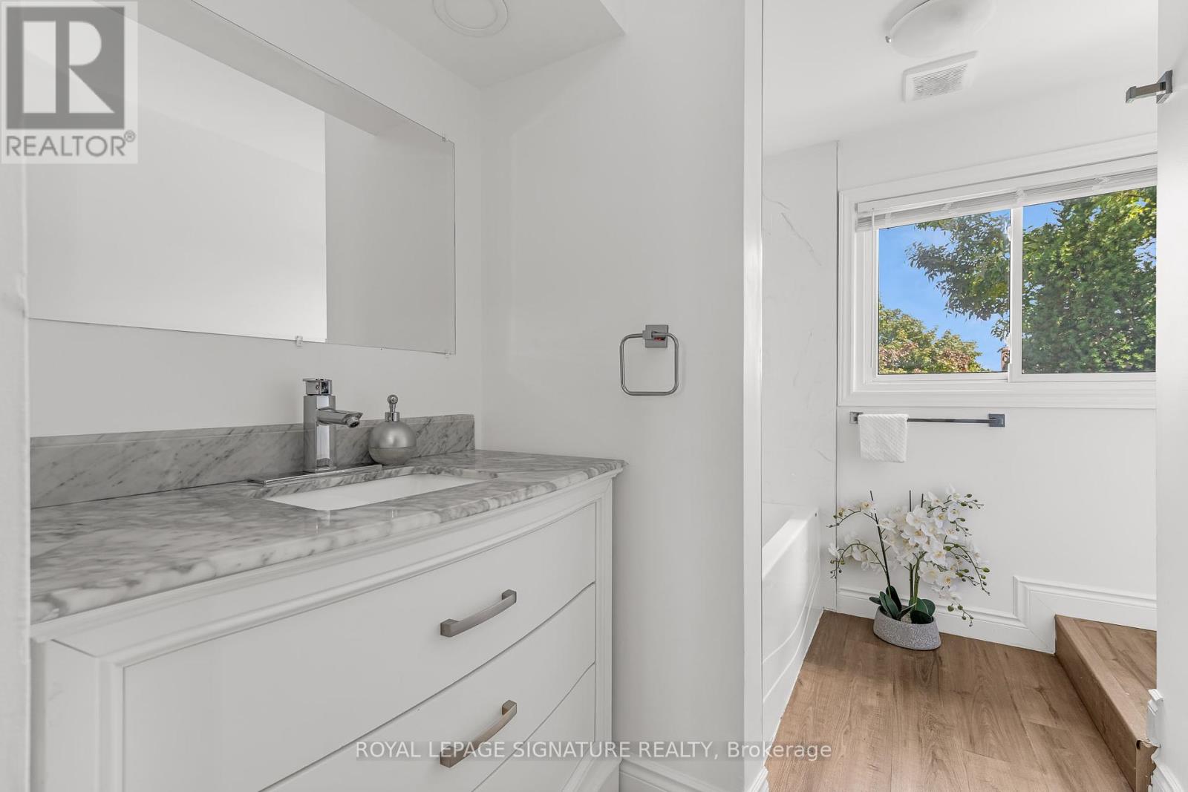26 Baxter Crescent Thorold, Ontario L2V 4R6
6 Bedroom
3 Bathroom
1099.9909 - 1499.9875 sqft
Central Air Conditioning
Forced Air
$699,900
Welcome to this beautifully renovated, fully detached 6-bedroom home. Featuring new finishings and appliances, this spacious property offers modern comfort and style throughout. Enjoy the large backyard, perfect for family gatherings and outdoor activities. Located in a prime location in Thorolds Confederation heights, this home is minutes away from the Penn Center, Shopping malls, schools and has easy highway access. Make the transition to this move-in ready home that is ideal for families seeking both ample space and comfortable living. (id:50584)
Property Details
| MLS® Number | X10413543 |
| Property Type | Single Family |
| ParkingSpaceTotal | 4 |
Building
| BathroomTotal | 3 |
| BedroomsAboveGround | 3 |
| BedroomsBelowGround | 3 |
| BedroomsTotal | 6 |
| Appliances | Dishwasher, Dryer, Oven, Refrigerator, Stove, Washer |
| BasementDevelopment | Finished |
| BasementType | N/a (finished) |
| ConstructionStyleAttachment | Detached |
| CoolingType | Central Air Conditioning |
| ExteriorFinish | Brick, Vinyl Siding |
| FoundationType | Concrete |
| HalfBathTotal | 1 |
| HeatingFuel | Natural Gas |
| HeatingType | Forced Air |
| StoriesTotal | 2 |
| SizeInterior | 1099.9909 - 1499.9875 Sqft |
| Type | House |
| UtilityWater | Municipal Water |
Parking
| Attached Garage |
Land
| Acreage | No |
| Sewer | Sanitary Sewer |
| SizeDepth | 100 Ft |
| SizeFrontage | 30 Ft |
| SizeIrregular | 30 X 100 Ft |
| SizeTotalText | 30 X 100 Ft |
Rooms
| Level | Type | Length | Width | Dimensions |
|---|---|---|---|---|
| Basement | Bedroom | 3 m | 2.46 m | 3 m x 2.46 m |
| Basement | Bedroom | 3.58 m | 2.92 m | 3.58 m x 2.92 m |
| Basement | Bathroom | 2.29 m | 2.74 m | 2.29 m x 2.74 m |
| Main Level | Bathroom | 1.32 m | 1.42 m | 1.32 m x 1.42 m |
| Main Level | Bedroom | 4.88 m | 2.74 m | 4.88 m x 2.74 m |
| Main Level | Living Room | 3.58 m | 4.55 m | 3.58 m x 4.55 m |
| Main Level | Dining Room | 2.41 m | 3.02 m | 2.41 m x 3.02 m |
| Main Level | Kitchen | 2.41 m | 3.2 m | 2.41 m x 3.2 m |
| Upper Level | Bathroom | 3.2 m | 1.65 m | 3.2 m x 1.65 m |
| Upper Level | Bedroom | 2.82 m | 3.23 m | 2.82 m x 3.23 m |
| Upper Level | Bedroom | 3.94 m | 3.45 m | 3.94 m x 3.45 m |
| Upper Level | Bedroom | 2.87 m | 3.38 m | 2.87 m x 3.38 m |
Utilities
| Cable | Available |
https://www.realtor.ca/real-estate/27630850/26-baxter-crescent-thorold
DAVIS CARNIELLO
Salesperson
(905) 568-2121
Salesperson
(905) 568-2121



























