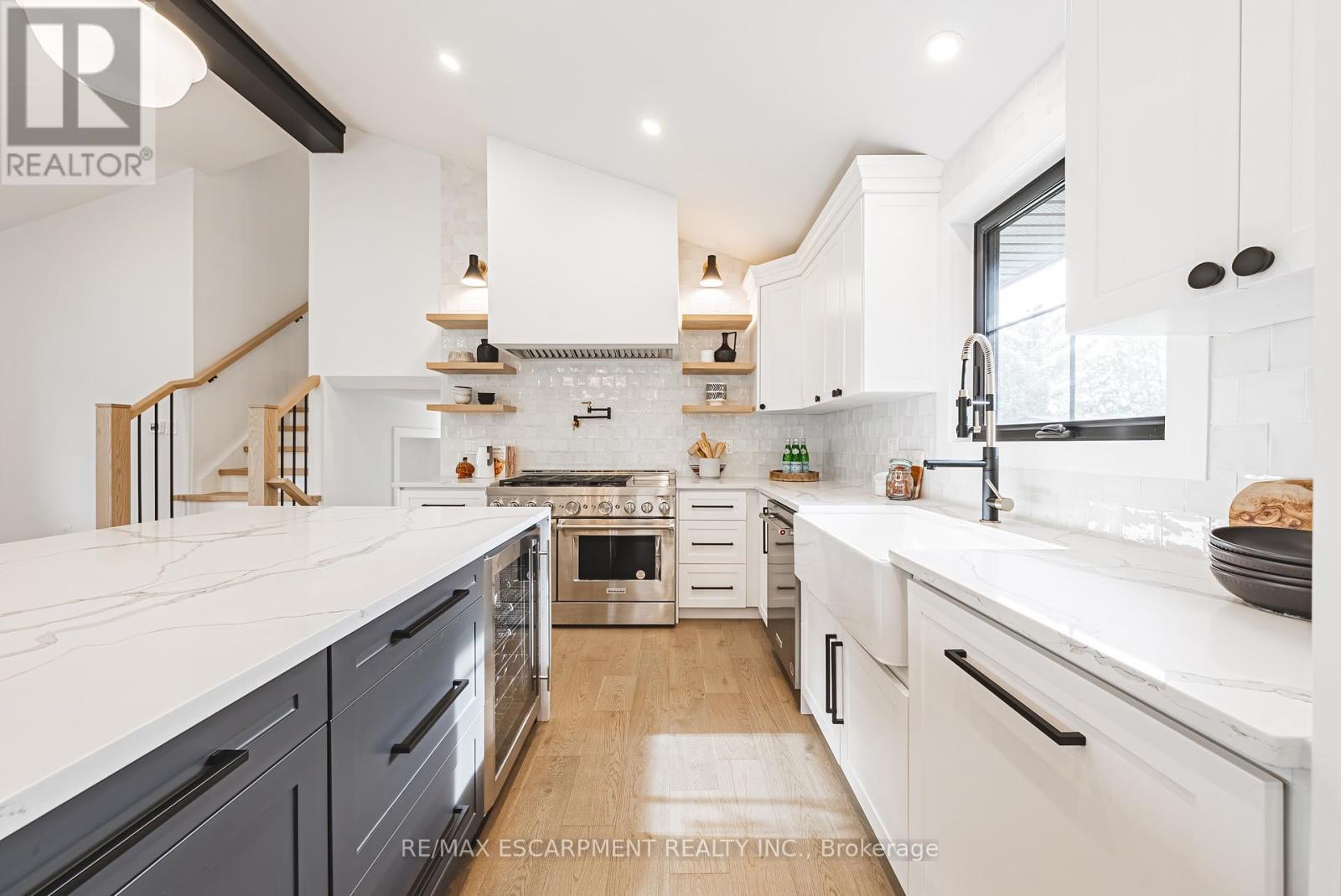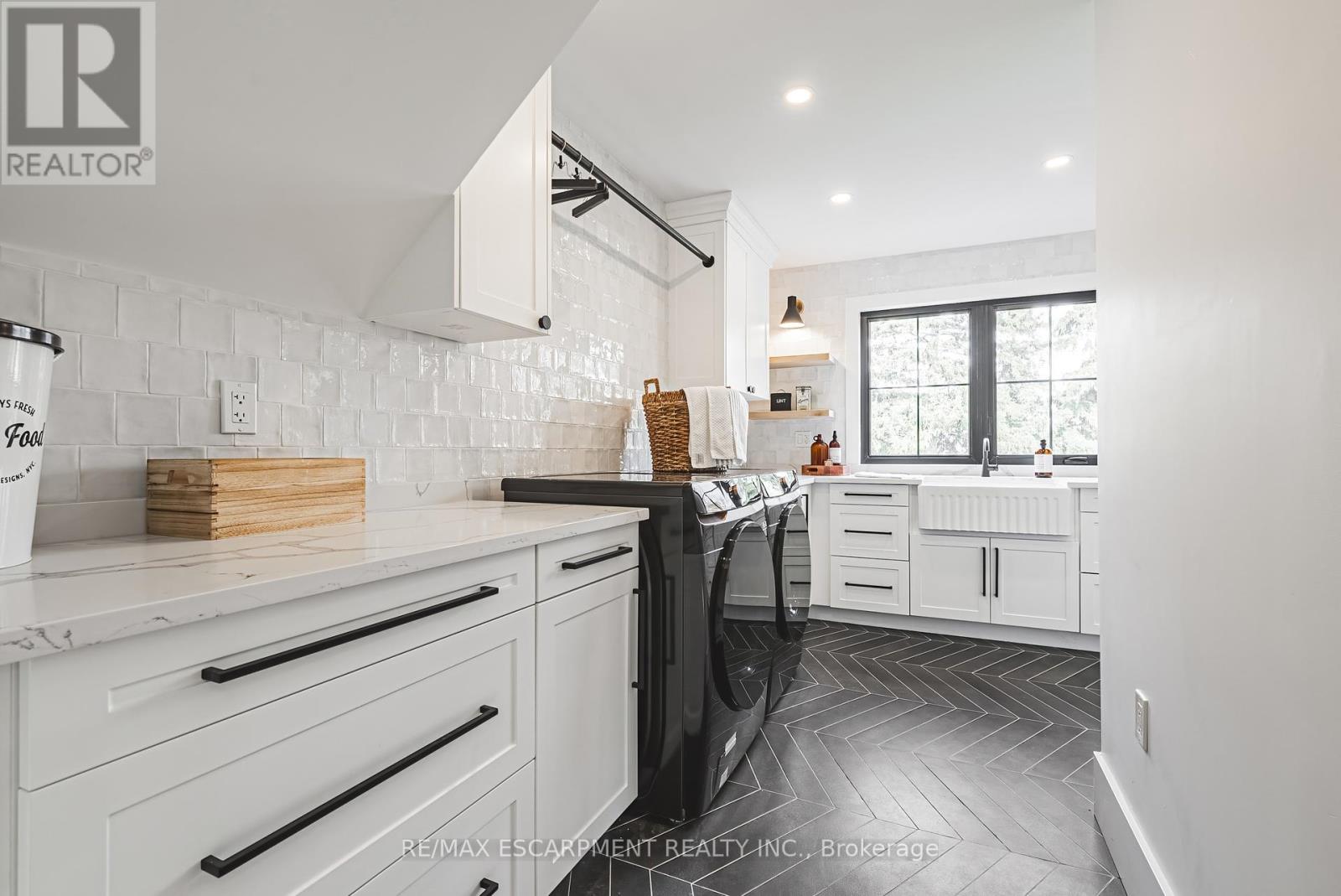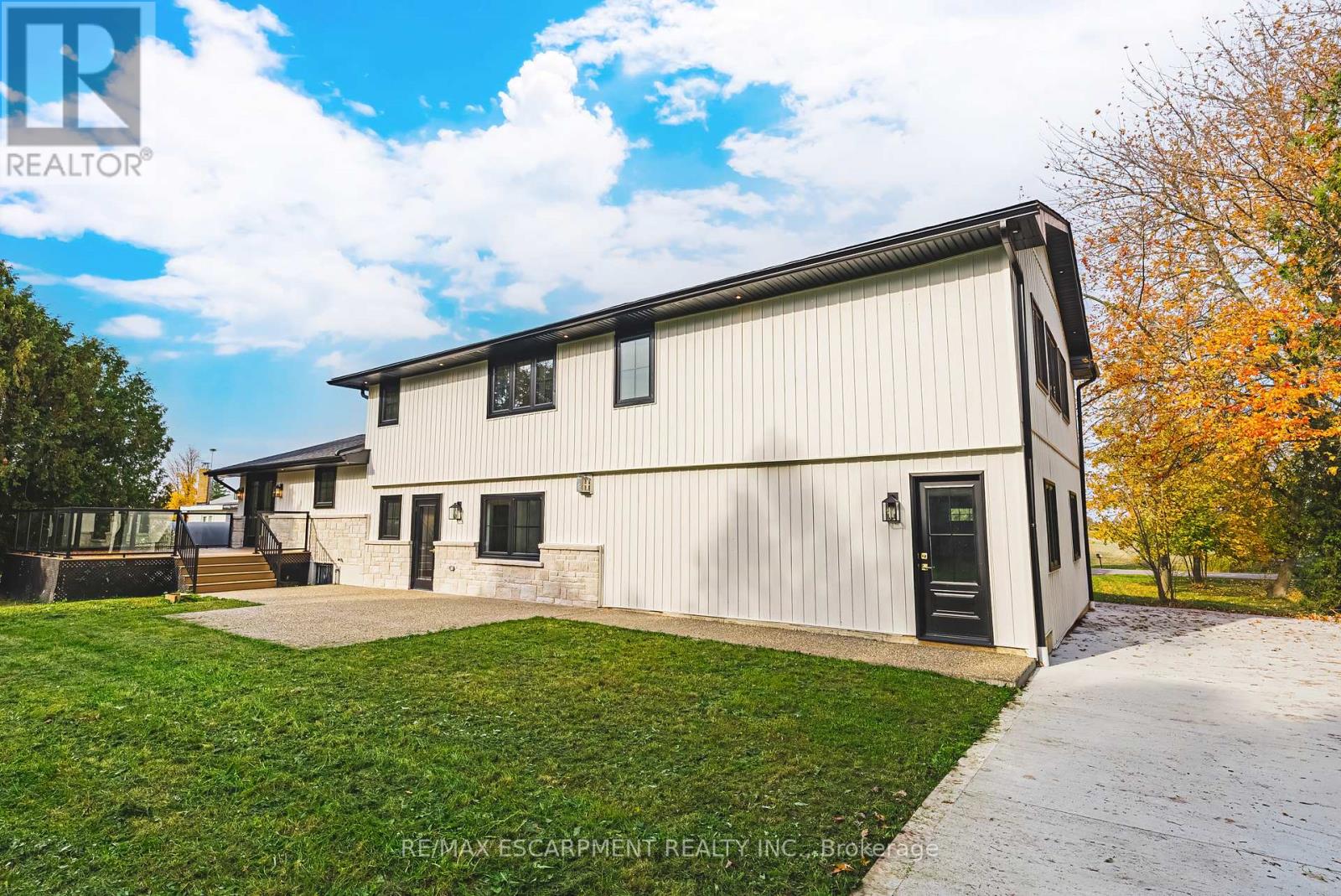4 Bedroom
3 Bathroom
2499.9795 - 2999.975 sqft
Fireplace
Central Air Conditioning
Forced Air
Landscaped
$1,499,900
Welcome to luxury living in Binbrook. This fully renovated, 4 bedroom 2.5-bathroom home seamlessly blends high-end finishes with modern design, creating comfort and sophistication. The breathtaking kitchen boasts a 12 ft ceiling and an impressive 10.5 ft waterfall quartz island. With sunlight streaming in, this entertainer's dream includes brand-new KitchenAid stainless steel appliances: a 6-burner chefs range, dual ovens, a spacious fridge, microwave, and a wine fridge. A farmhouse sink and imported Spanish ceramic tile backsplash add to the kitchen's refined yet functional elegance. Just off the kitchen, step out onto the walkout deck ideal for relaxation and entertaining. Ascend the solid oak staircase to find 4 bedrooms and a spa- inspired 5-piece bathroom featuring a custom dual-sink vanity with quartz countertops, a serene soaker tub and walk-in shower, with chic hex and subway tiles. A rainfall showerhead completes the luxurious feel. The oversized primary bedroom is a peaceful retreat with custom walk-in closet and 5-piece ensuite spa featuring dual sinks, an XL soaker tub, and a walk-in quartz shower with a rainfall showerhead, jets and wand. The lower lever offers a beautiful Family Room with gas fireplace, 2 pc bath and thoughtfully designed laundry and mudroom (with access to garage) with new Samsung washer and dryer, ample storage with custom cabinetry and a deep farmhouse sink. Additional highlights include an attached oversized double-car garage and a 16x16-foot third garage which could be a workshop. White oak flooring throughout. Large, private lot. Close to all amenities. Room sizes approximate. (id:50584)
Property Details
|
MLS® Number
|
X10417511 |
|
Property Type
|
Single Family |
|
Community Name
|
Rural Glanbrook |
|
AmenitiesNearBy
|
Hospital, Park, Place Of Worship |
|
CommunityFeatures
|
Community Centre |
|
Features
|
Carpet Free, Sump Pump |
|
ParkingSpaceTotal
|
14 |
|
Structure
|
Porch, Patio(s), Workshop |
Building
|
BathroomTotal
|
3 |
|
BedroomsAboveGround
|
4 |
|
BedroomsTotal
|
4 |
|
Amenities
|
Fireplace(s) |
|
Appliances
|
Garage Door Opener Remote(s), Water Heater - Tankless, Water Purifier, Dryer, Microwave, Refrigerator, Stove, Washer |
|
BasementDevelopment
|
Unfinished |
|
BasementType
|
N/a (unfinished) |
|
ConstructionStyleAttachment
|
Detached |
|
ConstructionStyleSplitLevel
|
Sidesplit |
|
CoolingType
|
Central Air Conditioning |
|
ExteriorFinish
|
Wood, Stone |
|
FireProtection
|
Smoke Detectors |
|
FireplacePresent
|
Yes |
|
FireplaceTotal
|
1 |
|
FoundationType
|
Concrete, Block |
|
HalfBathTotal
|
1 |
|
HeatingFuel
|
Natural Gas |
|
HeatingType
|
Forced Air |
|
SizeInterior
|
2499.9795 - 2999.975 Sqft |
|
Type
|
House |
Parking
Land
|
Acreage
|
No |
|
LandAmenities
|
Hospital, Park, Place Of Worship |
|
LandscapeFeatures
|
Landscaped |
|
Sewer
|
Septic System |
|
SizeDepth
|
206 Ft ,7 In |
|
SizeFrontage
|
118 Ft ,8 In |
|
SizeIrregular
|
118.7 X 206.6 Ft |
|
SizeTotalText
|
118.7 X 206.6 Ft |
Rooms
| Level |
Type |
Length |
Width |
Dimensions |
|
Second Level |
Bedroom 2 |
3.37 m |
3.22 m |
3.37 m x 3.22 m |
|
Second Level |
Bedroom 3 |
3.3 m |
3.22 m |
3.3 m x 3.22 m |
|
Second Level |
Bedroom 4 |
3.81 m |
3.29 m |
3.81 m x 3.29 m |
|
Second Level |
Primary Bedroom |
6.64 m |
5.53 m |
6.64 m x 5.53 m |
|
Second Level |
Bathroom |
3.43 m |
3.29 m |
3.43 m x 3.29 m |
|
Basement |
Utility Room |
|
|
Measurements not available |
|
Lower Level |
Mud Room |
3.58 m |
2.29 m |
3.58 m x 2.29 m |
|
Lower Level |
Family Room |
5.66 m |
6.12 m |
5.66 m x 6.12 m |
|
Lower Level |
Laundry Room |
3.88 m |
4.45 m |
3.88 m x 4.45 m |
|
Main Level |
Living Room |
7.45 m |
3.78 m |
7.45 m x 3.78 m |
|
Main Level |
Dining Room |
2.44 m |
3.15 m |
2.44 m x 3.15 m |
|
Main Level |
Kitchen |
5.01 m |
3.15 m |
5.01 m x 3.15 m |
https://www.realtor.ca/real-estate/27638220/3111-cemetery-road-hamilton-rural-glanbrook











































