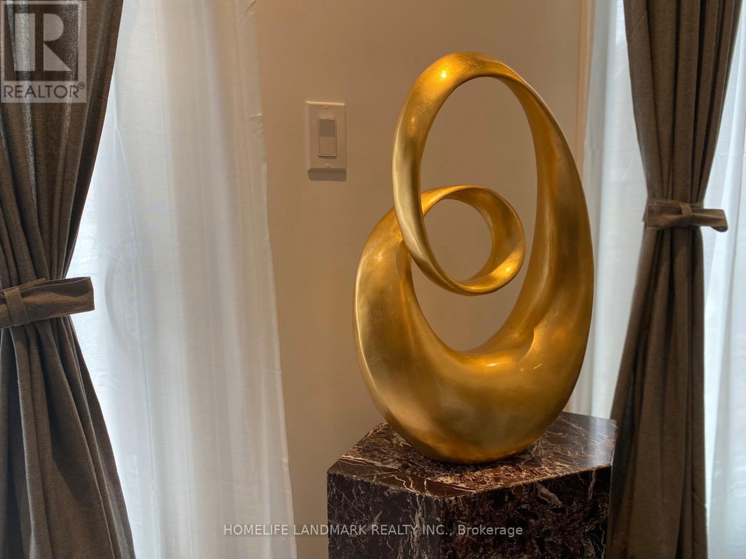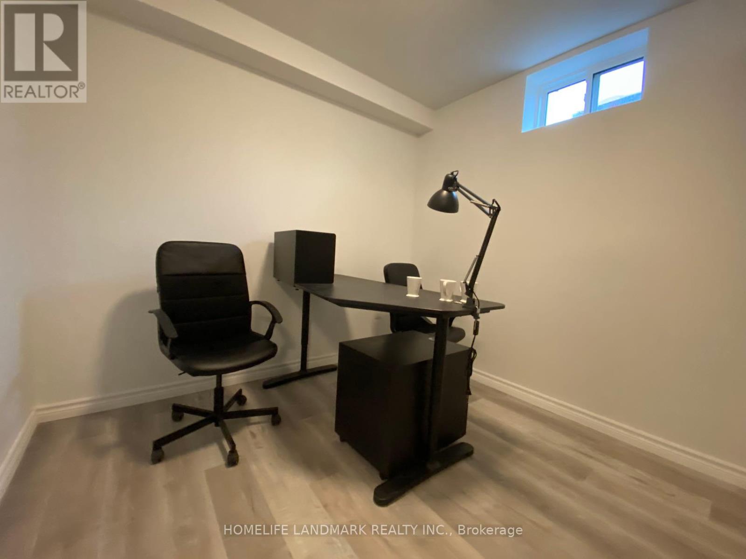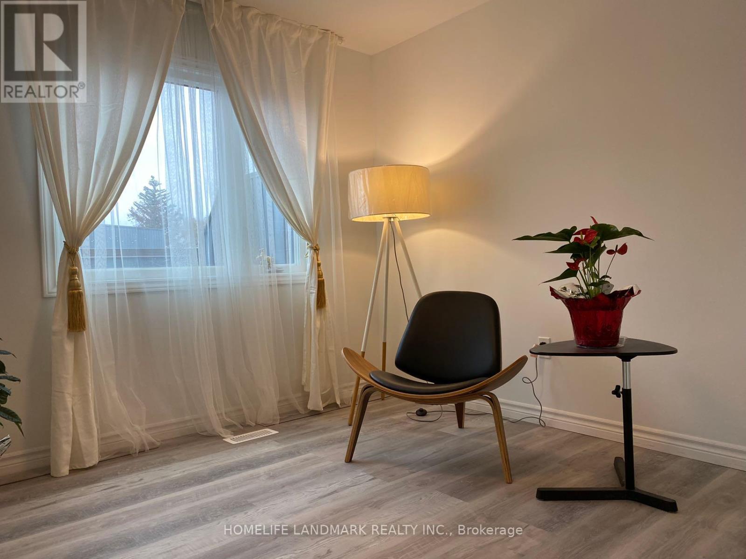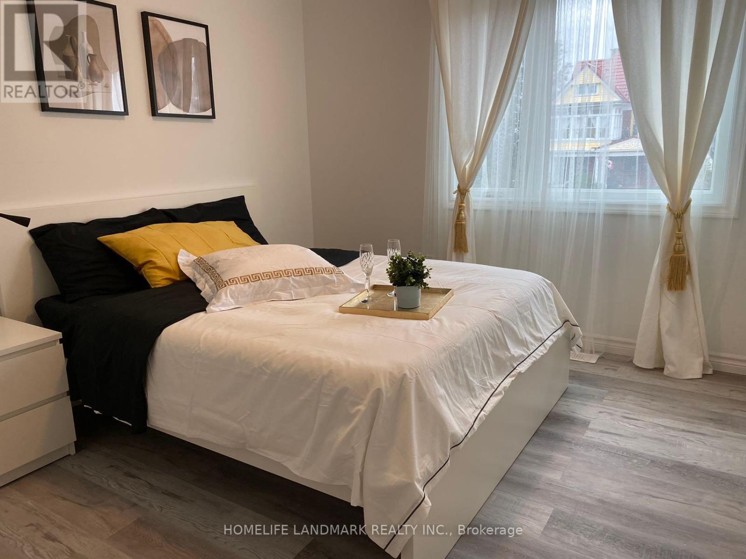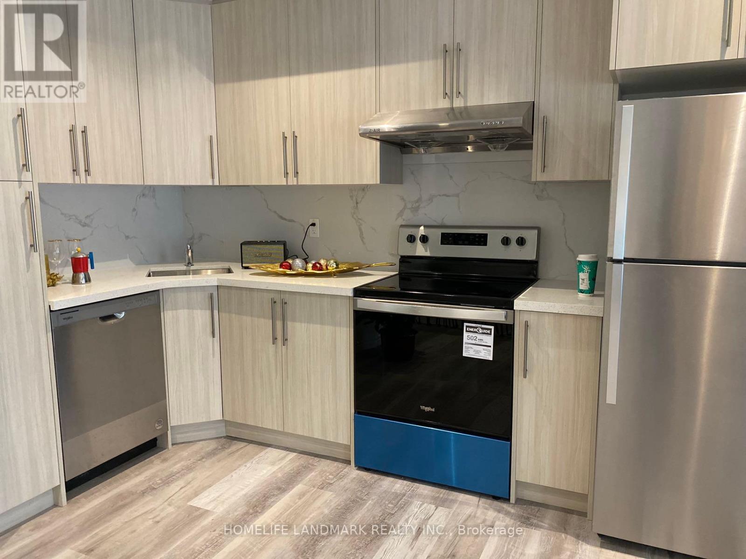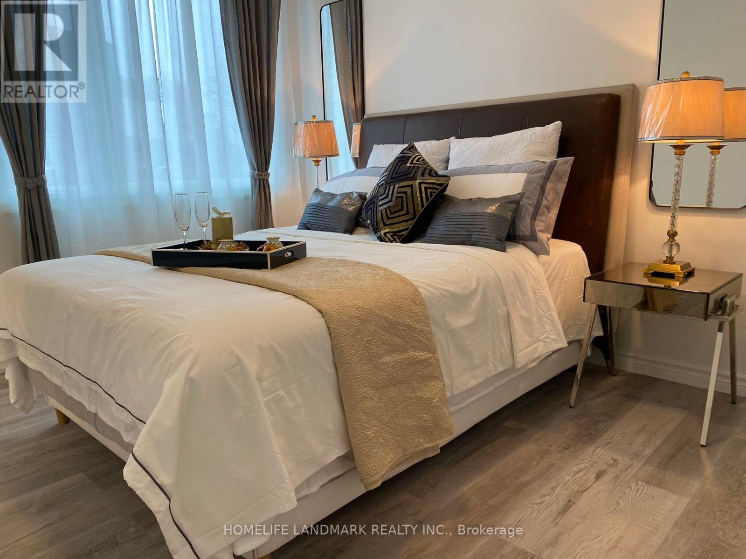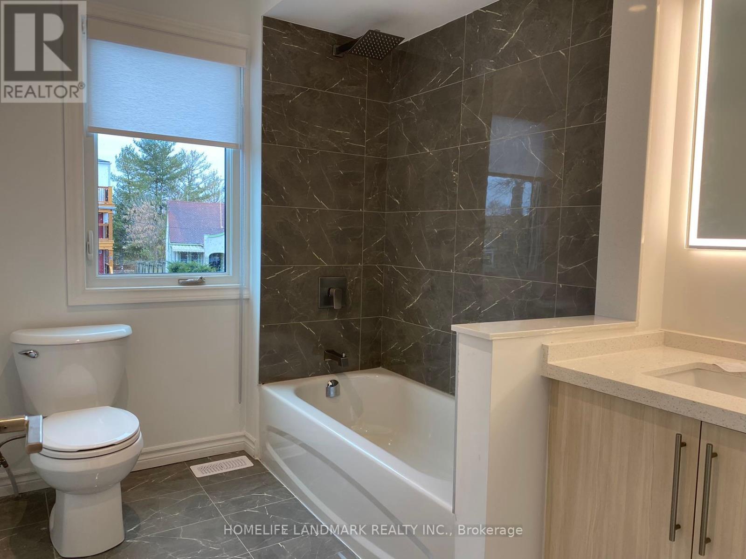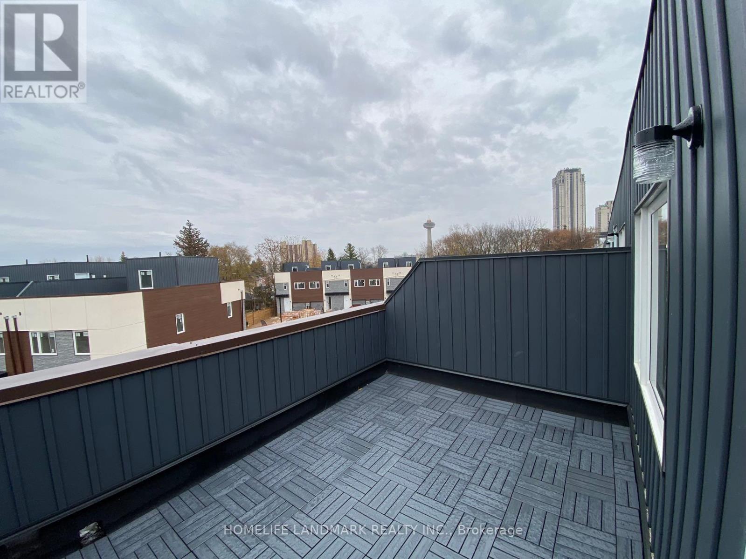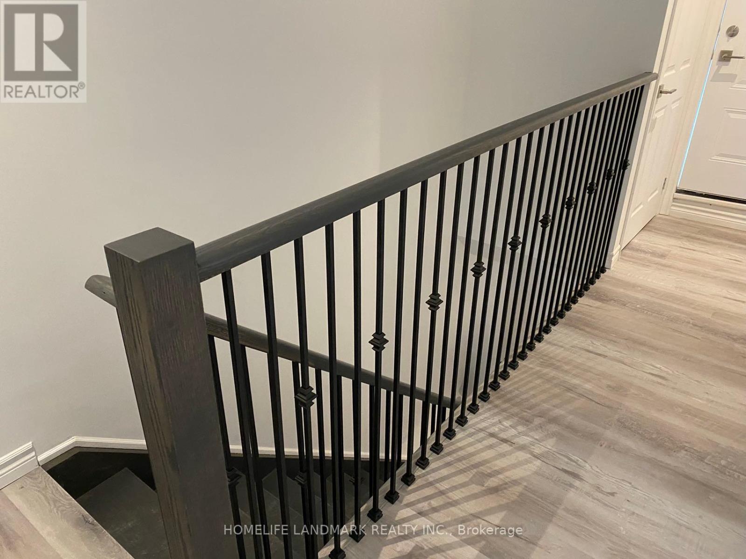5961 Bentley Common Niagara Falls, Ontario L2G 3T6
5 Bedroom
4 Bathroom
1499.9875 - 1999.983 sqft
Central Air Conditioning
Forced Air
$879,000
Brand-New Freehold Townhouse N.O.1 Location in Niagara Falls! Walking distance to Fallsview Casino, the Falls and U.S Border! FInished basement with selections of upgrades! Enjoy the fireworks on your own balcony! (id:50584)
Property Details
| MLS® Number | X8200468 |
| Property Type | Single Family |
| Features | Carpet Free, Sump Pump |
| ParkingSpaceTotal | 2 |
Building
| BathroomTotal | 4 |
| BedroomsAboveGround | 3 |
| BedroomsBelowGround | 2 |
| BedroomsTotal | 5 |
| Appliances | Water Heater, Whirlpool |
| BasementDevelopment | Finished |
| BasementFeatures | Walk Out |
| BasementType | N/a (finished) |
| ConstructionStyleAttachment | Attached |
| CoolingType | Central Air Conditioning |
| ExteriorFinish | Stucco, Vinyl Siding |
| FlooringType | Vinyl |
| FoundationType | Concrete |
| HalfBathTotal | 1 |
| HeatingFuel | Natural Gas |
| HeatingType | Forced Air |
| StoriesTotal | 2 |
| SizeInterior | 1499.9875 - 1999.983 Sqft |
| Type | Row / Townhouse |
| UtilityWater | Municipal Water |
Parking
| Garage |
Land
| Acreage | No |
| Sewer | Sanitary Sewer |
| SizeDepth | 81 Ft |
| SizeFrontage | 22 Ft ,9 In |
| SizeIrregular | 22.8 X 81 Ft |
| SizeTotalText | 22.8 X 81 Ft |
Rooms
| Level | Type | Length | Width | Dimensions |
|---|---|---|---|---|
| Second Level | Bedroom 2 | 3.68 m | 3.05 m | 3.68 m x 3.05 m |
| Second Level | Bedroom 3 | 3.89 m | 3.1 m | 3.89 m x 3.1 m |
| Second Level | Other | 2.74 m | 5.18 m | 2.74 m x 5.18 m |
| Basement | Bedroom 4 | 2.74 m | 2.67 m | 2.74 m x 2.67 m |
| Basement | Bedroom 5 | 2.13 m | 1.74 m | 2.13 m x 1.74 m |
| Main Level | Dining Room | 7.25 m | 5.18 m | 7.25 m x 5.18 m |
| Main Level | Kitchen | 7.25 m | 5.18 m | 7.25 m x 5.18 m |
| Main Level | Living Room | 7.25 m | 5.18 m | 7.25 m x 5.18 m |
| Main Level | Primary Bedroom | 3.96 m | 3.5 m | 3.96 m x 3.5 m |
https://www.realtor.ca/real-estate/26702003/5961-bentley-common-niagara-falls
YAO YAO
Salesperson
(905) 305-1600
Salesperson
(905) 305-1600


