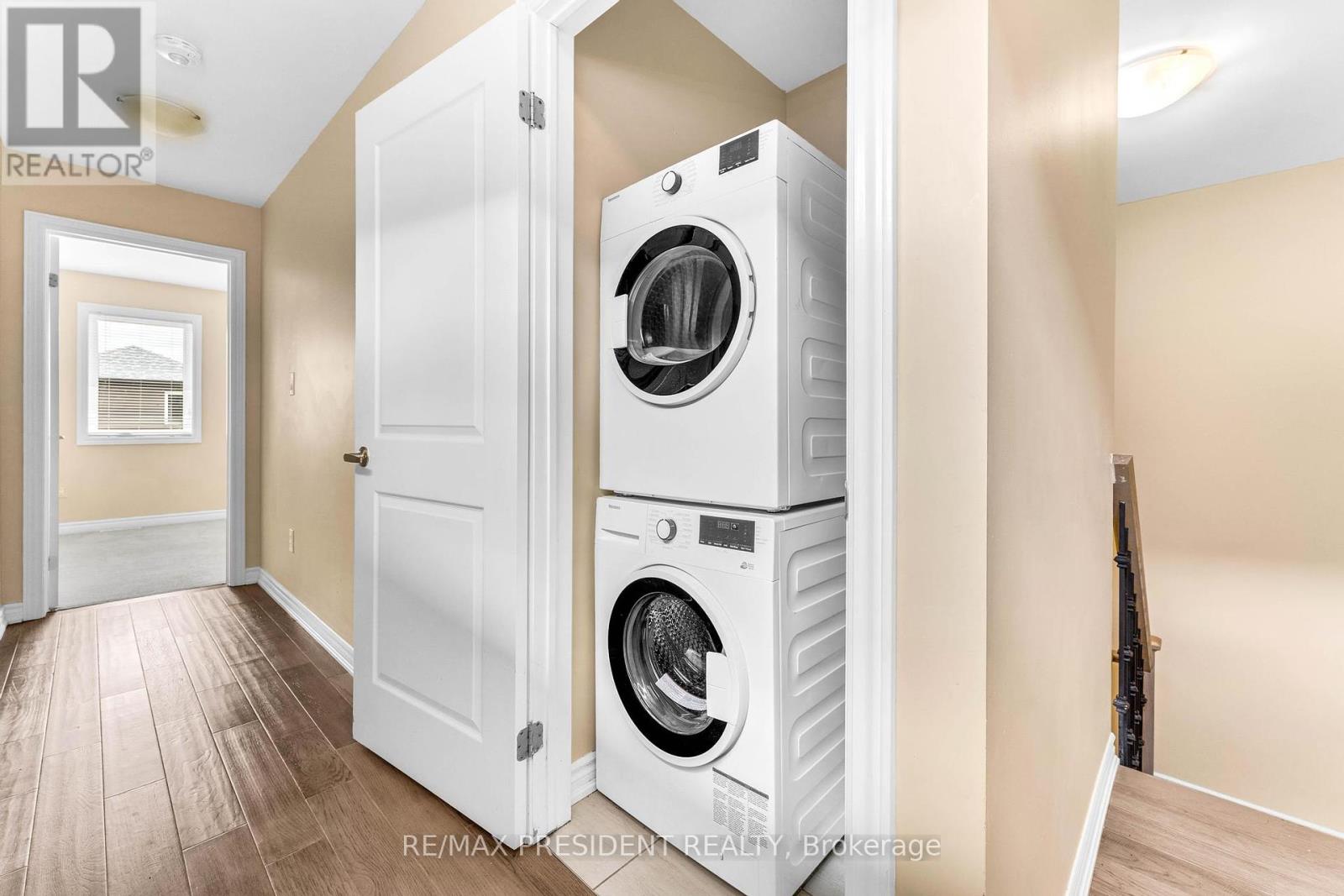4 Bedroom
3 Bathroom
1499.9875 - 1999.983 sqft
Central Air Conditioning
Forced Air
$699,000
Discover an exceptional home ownership opportunity with this spacious, fully detached 4-bedroom house in a newly developed, family-oriented neighborhood. Less than 3 years old, this bright home features 2.5 washrooms, numerous windows, a garage with interior access, private driveway, and a deck-accessible sliding door. The kitchen boasts a large island with double sink, ceramic backsplash, and stainless steel appliances. Enjoy the convenience of second-level laundry, window coverings, an unfinished basement with Separate Entrance, storage and rough-in washroom, drain heat recovery system, and cold room. Immediate occupancy available, perfect for modern family living. **** EXTRAS **** Fridge, Stove, Dishwasher, Washer, Dryer, Window Coverings, Central Air Conditioning, All ELFs, Broadloom Where Laid, Near To Schools, Plaza, Highway, 10 Minutes To Niagara College Welland, 15 Minutes To Brock University (id:50584)
Property Details
|
MLS® Number
|
X10423276 |
|
Property Type
|
Single Family |
|
AmenitiesNearBy
|
Public Transit |
|
ParkingSpaceTotal
|
2 |
Building
|
BathroomTotal
|
3 |
|
BedroomsAboveGround
|
4 |
|
BedroomsTotal
|
4 |
|
BasementDevelopment
|
Unfinished |
|
BasementType
|
Full (unfinished) |
|
ConstructionStyleAttachment
|
Detached |
|
CoolingType
|
Central Air Conditioning |
|
ExteriorFinish
|
Brick, Stone |
|
FlooringType
|
Ceramic, Laminate, Carpeted |
|
FoundationType
|
Concrete |
|
HalfBathTotal
|
1 |
|
HeatingFuel
|
Natural Gas |
|
HeatingType
|
Forced Air |
|
StoriesTotal
|
2 |
|
SizeInterior
|
1499.9875 - 1999.983 Sqft |
|
Type
|
House |
|
UtilityWater
|
Municipal Water |
Parking
Land
|
Acreage
|
No |
|
LandAmenities
|
Public Transit |
|
Sewer
|
Sanitary Sewer |
|
SizeDepth
|
110 Ft |
|
SizeFrontage
|
25 Ft |
|
SizeIrregular
|
25 X 110 Ft |
|
SizeTotalText
|
25 X 110 Ft |
Rooms
| Level |
Type |
Length |
Width |
Dimensions |
|
Second Level |
Primary Bedroom |
4.2 m |
3.36 m |
4.2 m x 3.36 m |
|
Second Level |
Bedroom 2 |
3.36 m |
2.7 m |
3.36 m x 2.7 m |
|
Second Level |
Bedroom 3 |
4.88 m |
3.05 m |
4.88 m x 3.05 m |
|
Second Level |
Bedroom 4 |
4.88 m |
3.05 m |
4.88 m x 3.05 m |
|
Second Level |
Laundry Room |
|
|
Measurements not available |
|
Basement |
Other |
|
|
Measurements not available |
|
Ground Level |
Foyer |
|
|
Measurements not available |
|
Ground Level |
Dining Room |
2.8 m |
2.54 m |
2.8 m x 2.54 m |
|
Ground Level |
Kitchen |
6.1 m |
4.68 m |
6.1 m x 4.68 m |
|
Ground Level |
Living Room |
6.1 m |
4.68 m |
6.1 m x 4.68 m |
|
Ground Level |
Eating Area |
6.1 m |
4.68 m |
6.1 m x 4.68 m |
https://www.realtor.ca/real-estate/27648481/226-louise-street-welland
































