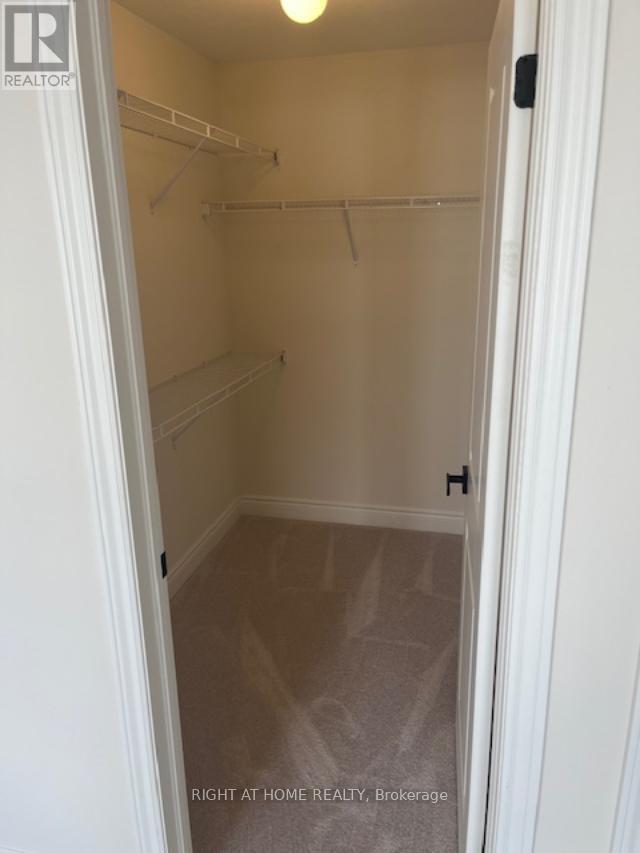3341 Sixth Line Oakville, Ontario L6H 0Z8
4 Bedroom
3 Bathroom
1999.983 - 2499.9795 sqft
Fireplace
Central Air Conditioning
Forced Air
$3,550 Monthly
Gorgeous Townhome in the Prime Area of North Oakville. 3+1Beds With Double Car Garage. Open Concept Layout with Tons of Upgrades - Kitchen Comes With Waterfall Quartz Centre Island, Undermount Sink & Stainless Steel Appliances. Hardwood Flooring. Quartz Counters in the Bathrooms. Electric Fireplace in the Family Room For Great Ambiance. Private Deck To Enjoy The Outdoors. Flex Space on the Main Level, Can Be Used As An Office, Kids Play Room or Even A Bedroom. **** EXTRAS **** Stainless Steel Appliances - 36\" Counter Depth Fridge, Dishwasher, Stove, OTR Microwave. Front Load Washer & Dryer (id:50584)
Property Details
| MLS® Number | W10424859 |
| Property Type | Single Family |
| Community Name | Rural Oakville |
| ParkingSpaceTotal | 3 |
Building
| BathroomTotal | 3 |
| BedroomsAboveGround | 3 |
| BedroomsBelowGround | 1 |
| BedroomsTotal | 4 |
| BasementDevelopment | Unfinished |
| BasementType | N/a (unfinished) |
| ConstructionStyleAttachment | Attached |
| CoolingType | Central Air Conditioning |
| ExteriorFinish | Brick, Stone |
| FireplacePresent | Yes |
| FoundationType | Poured Concrete |
| HalfBathTotal | 1 |
| HeatingFuel | Natural Gas |
| HeatingType | Forced Air |
| StoriesTotal | 3 |
| SizeInterior | 1999.983 - 2499.9795 Sqft |
| Type | Row / Townhouse |
| UtilityWater | Municipal Water |
Parking
| Garage |
Land
| Acreage | No |
| Sewer | Sanitary Sewer |
Rooms
| Level | Type | Length | Width | Dimensions |
|---|---|---|---|---|
| Second Level | Kitchen | 4.69 m | 4.36 m | 4.69 m x 4.36 m |
| Second Level | Dining Room | 3.57 m | 4.36 m | 3.57 m x 4.36 m |
| Second Level | Family Room | 5.58 m | 4.36 m | 5.58 m x 4.36 m |
| Third Level | Primary Bedroom | 3.38 m | 4.36 m | 3.38 m x 4.36 m |
| Third Level | Bedroom 2 | 3.06 m | 3.3 m | 3.06 m x 3.3 m |
| Third Level | Bedroom 3 | 3.66 m | 3.11 m | 3.66 m x 3.11 m |
| Main Level | Den | 3.56 m | 2.74 m | 3.56 m x 2.74 m |
https://www.realtor.ca/real-estate/27652020/3341-sixth-line-oakville-rural-oakville
VIRAJ KAPAHI
Broker
(905) 565-9200
www.teamviraj.com/
www.facebook.com/viraj.kapahi
www.linkedin.com/in/viraj-kapahi-a8817813/
Broker
(905) 565-9200
www.teamviraj.com/
www.facebook.com/viraj.kapahi
www.linkedin.com/in/viraj-kapahi-a8817813/

















