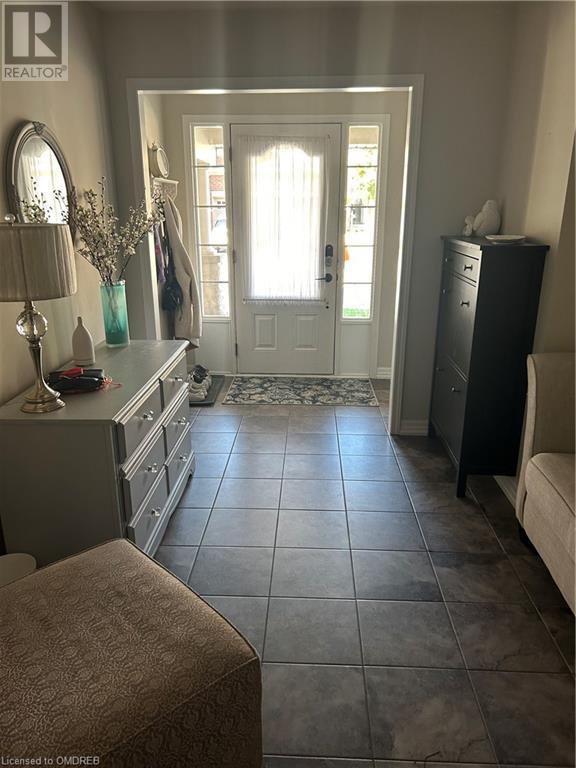242 Sarah Cline Drive Oakville, Ontario L6M 0V3
$3,200 MonthlyInsurance
Spacious 3 bedroom 2.5 bathroom village townhouse in the Preserve. This property features 1408 sq ft of living space, with laminate floors in the main living area, hardwood stairs, stainless steel appliances and granite countertops in the kitchen. Primary bedroom has 2 large closets as well as a 4 piece ensuite with marble countertop. Lots of natural light throughout the unit with a walkout from dining area to a large semi-covered deck/balcony. First floor includes an office area as well as extra closet space. Non-smokers please. Tenant is responsible for all utilities. Family friendly area close to parks, schools, highways, shopping and the Oakville Hospital. (id:50584)
Property Details
| MLS® Number | 40675742 |
| Property Type | Single Family |
| AmenitiesNearBy | Golf Nearby, Hospital, Park, Public Transit, Schools, Shopping |
| CommunityFeatures | Community Centre |
| Features | Automatic Garage Door Opener |
| ParkingSpaceTotal | 2 |
| Structure | Porch |
Building
| BathroomTotal | 3 |
| BedroomsAboveGround | 3 |
| BedroomsTotal | 3 |
| Appliances | Dishwasher, Dryer, Refrigerator, Stove, Washer, Microwave Built-in, Window Coverings |
| ArchitecturalStyle | 3 Level |
| BasementType | None |
| ConstructionMaterial | Concrete Block, Concrete Walls |
| ConstructionStyleAttachment | Attached |
| CoolingType | Central Air Conditioning |
| ExteriorFinish | Brick Veneer, Concrete |
| Fixture | Ceiling Fans |
| HalfBathTotal | 1 |
| HeatingType | Forced Air |
| StoriesTotal | 3 |
| SizeInterior | 1408 Sqft |
| Type | Row / Townhouse |
| UtilityWater | Municipal Water |
Parking
| Attached Garage |
Land
| AccessType | Highway Access |
| Acreage | No |
| LandAmenities | Golf Nearby, Hospital, Park, Public Transit, Schools, Shopping |
| Sewer | Municipal Sewage System |
| SizeFrontage | 21 Ft |
| SizeTotalText | Under 1/2 Acre |
| ZoningDescription | Nc-7 |
Rooms
| Level | Type | Length | Width | Dimensions |
|---|---|---|---|---|
| Second Level | 2pc Bathroom | Measurements not available | ||
| Second Level | Kitchen | 10'0'' x 9'6'' | ||
| Second Level | Dining Room | 10'0'' x 11'6'' | ||
| Second Level | Great Room | 12'2'' x 13'6'' | ||
| Third Level | 3pc Bathroom | Measurements not available | ||
| Third Level | 4pc Bathroom | Measurements not available | ||
| Third Level | Bedroom | 8'0'' x 8'11'' | ||
| Third Level | Bedroom | 8'0'' x 8'11'' | ||
| Third Level | Primary Bedroom | 10'0'' x 14'4'' | ||
| Main Level | Den | 9'10'' x 10'0'' |
https://www.realtor.ca/real-estate/27653407/242-sarah-cline-drive-oakville
Salesperson
(905) 599-3536
(905) 637-1070






















