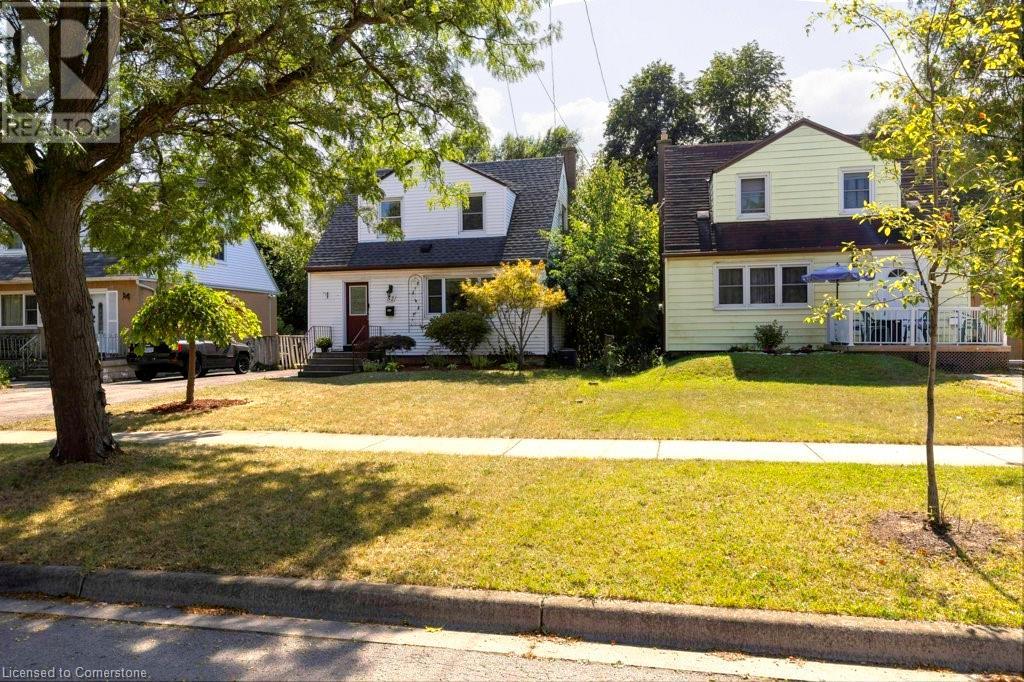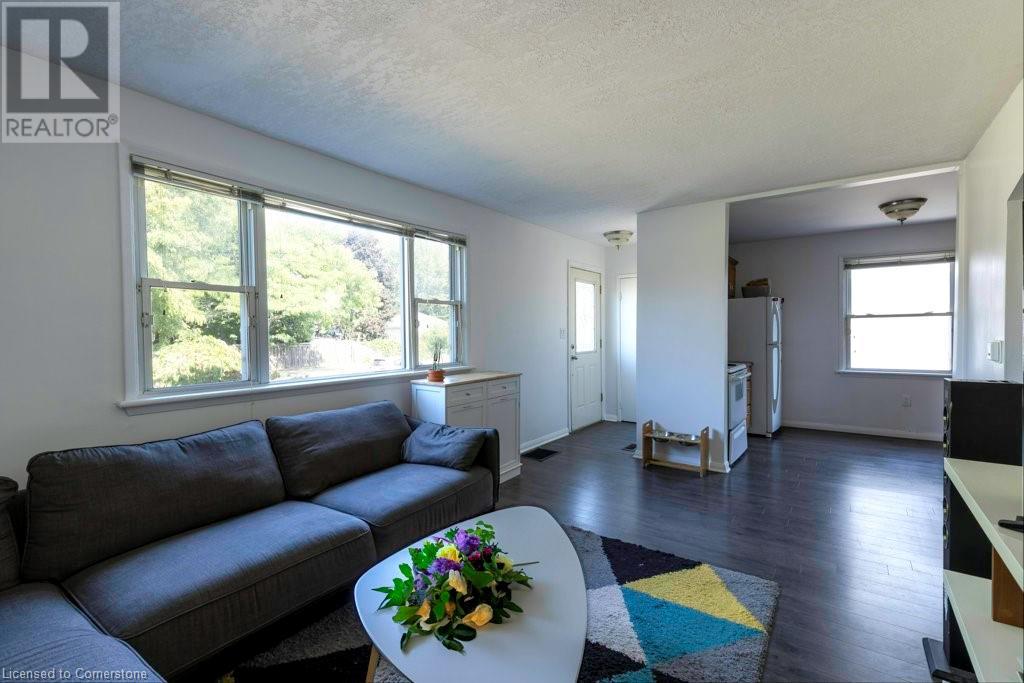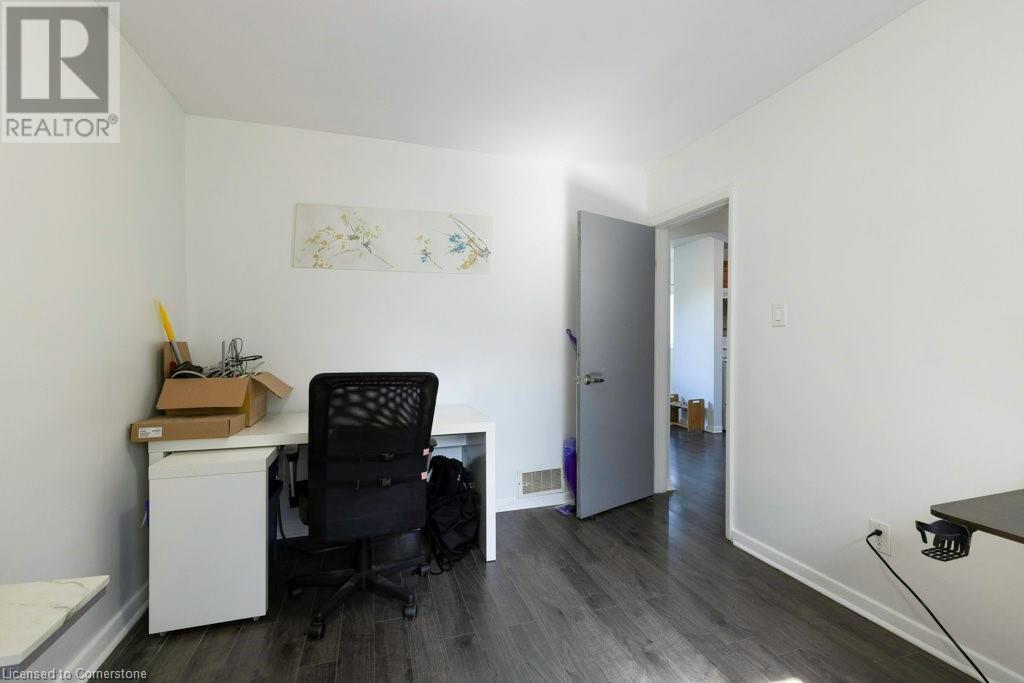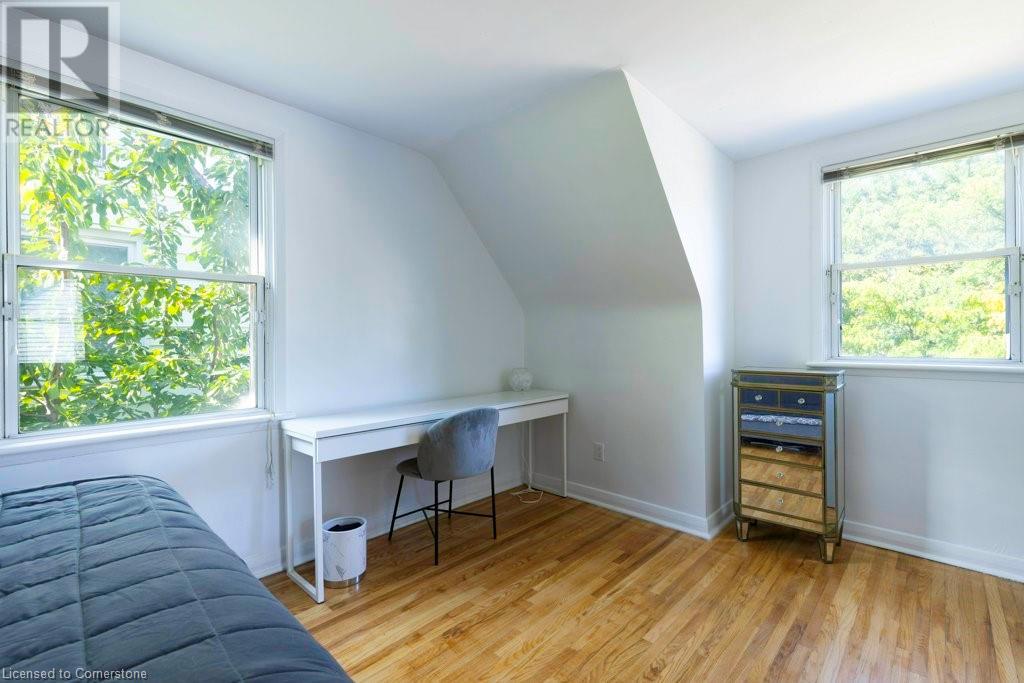52 Martha Street Hamilton, Ontario L8H 2B7
$529,000
Discover the potential in this detached 3-bedroom, 1-bathroom home, perfect for starting out or adding to your portfolio. Main floor bedroom currently being used as an office. Enjoy a comfortable living room, an eat-in kitchen, and a full basement just waiting to be finished to your liking. The fenced backyard provides privacy and space for outdoor activities, with a side driveway that fits up to 3 cars. Recent upgrades throughout include a new furnace, central air, and fresh paint throughout. Located in a quiet neighbourhood with quick access to the Red Hill Parkway, and QEW, and just minutes from all major amenities. A fantastic opportunity to customize and add value. (id:50584)
Property Details
| MLS® Number | 40678022 |
| Property Type | Single Family |
| AmenitiesNearBy | Park, Place Of Worship, Public Transit, Schools |
| Features | Southern Exposure, Conservation/green Belt, Paved Driveway |
| ParkingSpaceTotal | 4 |
| Structure | Shed |
Building
| BathroomTotal | 1 |
| BedroomsAboveGround | 3 |
| BedroomsTotal | 3 |
| Appliances | Dishwasher, Dryer, Refrigerator, Stove, Water Meter, Window Coverings |
| BasementDevelopment | Unfinished |
| BasementType | Full (unfinished) |
| ConstructedDate | 1952 |
| ConstructionStyleAttachment | Detached |
| CoolingType | Central Air Conditioning |
| ExteriorFinish | Aluminum Siding |
| FoundationType | Poured Concrete |
| HeatingType | Forced Air |
| StoriesTotal | 2 |
| SizeInterior | 1090.25 Sqft |
| Type | House |
| UtilityWater | Municipal Water |
Land
| AccessType | Road Access, Highway Access |
| Acreage | No |
| LandAmenities | Park, Place Of Worship, Public Transit, Schools |
| Sewer | Municipal Sewage System |
| SizeDepth | 100 Ft |
| SizeFrontage | 40 Ft |
| SizeTotalText | Under 1/2 Acre |
| ZoningDescription | D |
Rooms
| Level | Type | Length | Width | Dimensions |
|---|---|---|---|---|
| Second Level | Bedroom | 9'8'' x 16'1'' | ||
| Second Level | Primary Bedroom | 11'0'' x 16'0'' | ||
| Basement | Utility Room | Measurements not available | ||
| Basement | Laundry Room | Measurements not available | ||
| Basement | Other | 12'10'' x 23'8'' | ||
| Main Level | Bedroom | 12'0'' x 9'8'' | ||
| Main Level | 3pc Bathroom | 4'11'' x 6'7'' | ||
| Main Level | Eat In Kitchen | 14'0'' x 7'8'' | ||
| Main Level | Living Room | 11'2'' x 16'4'' |
https://www.realtor.ca/real-estate/27654519/52-martha-street-hamilton






























