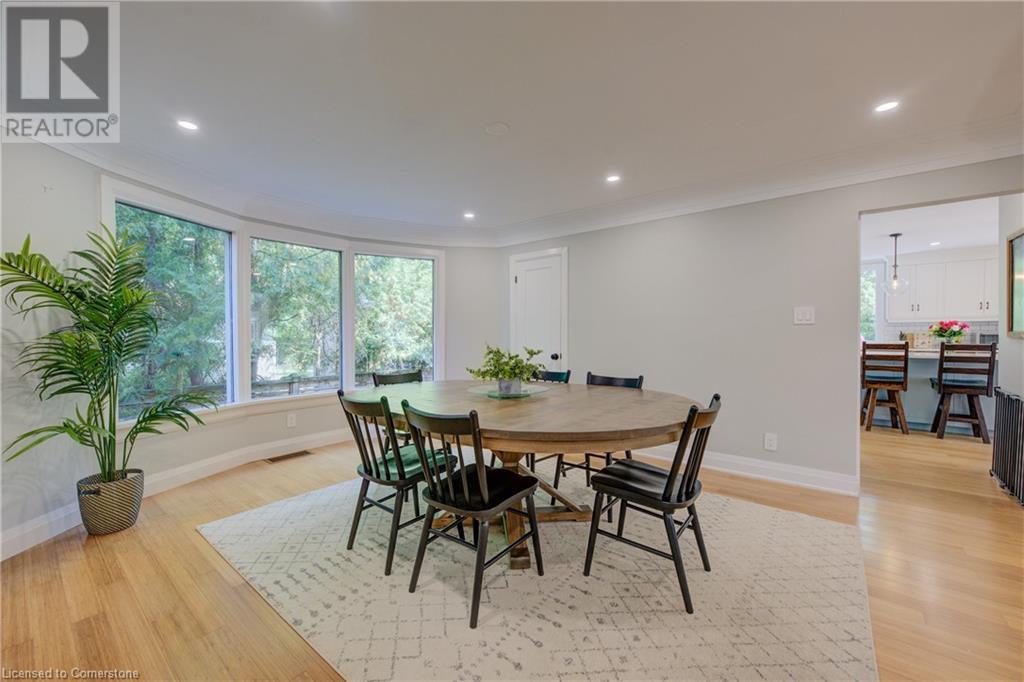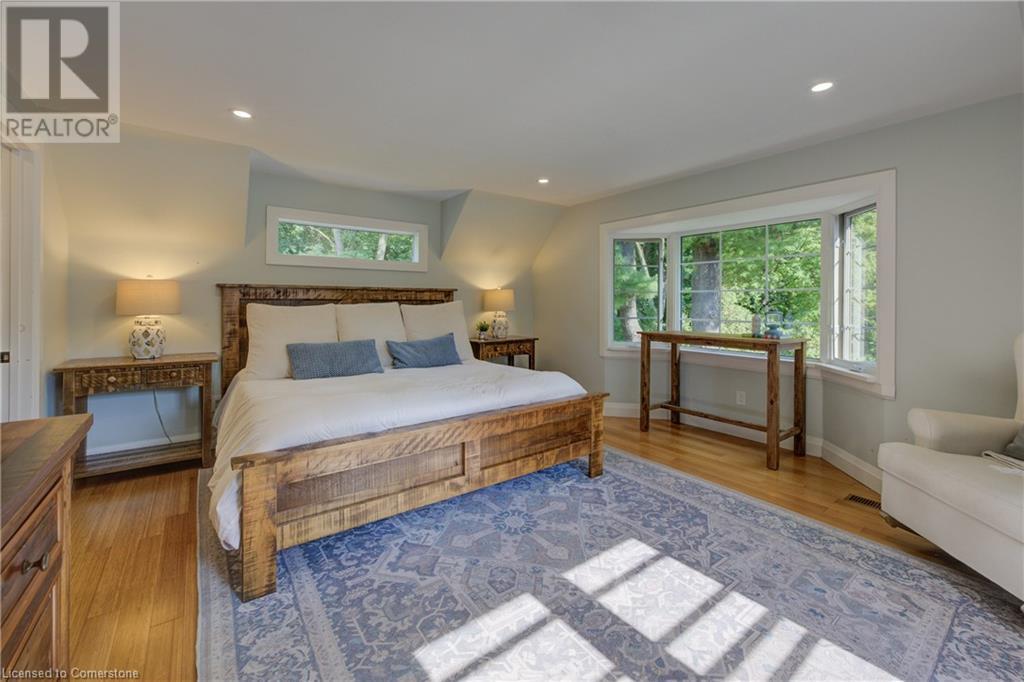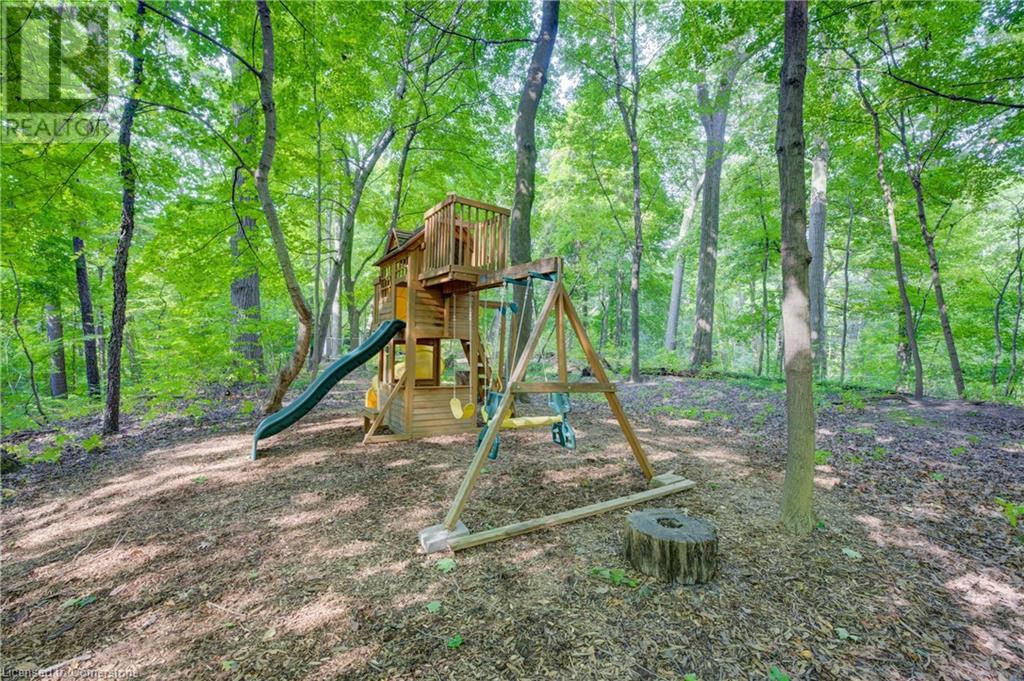66 Park Avenue E Burlington, Ontario L7T 1Y1
$1,995,000
Welcome to your private oasis in the heart of the city! This beautifully updated two-storey home offers the best of both worlds—urban convenience paired with serene, natural surroundings. Set on a rare 500’ deep lot that backs onto a lush ravine and private forest, this property is truly a nature lover’s dream.Inside, you’ll find a spacious layout with dedicated principal rooms perfect for both everyday living and entertaining. The custom kitchen is a showstopper, featuring an abundance of natural light from large windows that overlook the stunning backyard.Imagine cooking while enjoying the tranquil views of your forested retreat!Upstairs, the second floor boasts three generously sized bedrooms, along with an impressive primary suite. The primary suite includes a walk-in closet, convenient laundry, and a luxurious custom ensuite bath—your personal sanctuary.The fully legal basement suite adds incredible versatility to this property. Whether it’s for extended family, a teenage getaway, or additional rental income to offset your mortgage, the options are endless.With a combination of city living and private nature at your doorstep, this home is a rare find. Don’t miss out on this opportunity to own a piece of paradise! Walk to Lasalle Park, Marina, Schools, restaurants and more! (id:50584)
Property Details
| MLS® Number | 40677925 |
| Property Type | Single Family |
| Neigbourhood | Aldershot |
| AmenitiesNearBy | Park |
| Features | Ravine, Conservation/green Belt, In-law Suite |
| ParkingSpaceTotal | 7 |
| ViewType | View |
Building
| BathroomTotal | 4 |
| BedroomsAboveGround | 3 |
| BedroomsBelowGround | 1 |
| BedroomsTotal | 4 |
| Appliances | Dishwasher, Refrigerator, Stove, Microwave Built-in, Window Coverings, Hot Tub |
| ArchitecturalStyle | 2 Level |
| BasementDevelopment | Finished |
| BasementType | Full (finished) |
| ConstructedDate | 1950 |
| ConstructionMaterial | Wood Frame |
| ConstructionStyleAttachment | Detached |
| CoolingType | Central Air Conditioning |
| ExteriorFinish | Stone, Wood |
| FoundationType | Unknown |
| HalfBathTotal | 1 |
| HeatingType | Forced Air |
| StoriesTotal | 2 |
| SizeInterior | 2193 Sqft |
| Type | House |
| UtilityWater | Municipal Water |
Parking
| Attached Garage |
Land
| AccessType | Road Access |
| Acreage | No |
| LandAmenities | Park |
| Sewer | Municipal Sewage System |
| SizeDepth | 528 Ft |
| SizeFrontage | 71 Ft |
| SizeTotalText | 1/2 - 1.99 Acres |
| ZoningDescription | Res |
Rooms
| Level | Type | Length | Width | Dimensions |
|---|---|---|---|---|
| Second Level | 4pc Bathroom | 28'4'' x 15'3'' | ||
| Second Level | Full Bathroom | 9'8'' x 9'0'' | ||
| Second Level | Bedroom | 15'4'' x 11'8'' | ||
| Second Level | Bedroom | 16'3'' x 13'5'' | ||
| Second Level | Primary Bedroom | 28'4'' x 15'3'' | ||
| Lower Level | 3pc Bathroom | 11'9'' x 6'11'' | ||
| Lower Level | Mud Room | 8'9'' x 6'0'' | ||
| Lower Level | Bedroom | 13'4'' x 11'6'' | ||
| Lower Level | Eat In Kitchen | 13'3'' x 8'10'' | ||
| Lower Level | Family Room | 19'1'' x 16'4'' | ||
| Main Level | 2pc Bathroom | 6'8'' x 5'8'' | ||
| Main Level | Dining Room | 16'11'' x 12'9'' | ||
| Main Level | Sunroom | 4'5'' x 3'6'' | ||
| Main Level | Kitchen | 27'3'' x 17'3'' | ||
| Main Level | Living Room | 16'3'' x 13'5'' | ||
| Main Level | Family Room | 14'10'' x 11'7'' |
https://www.realtor.ca/real-estate/27654702/66-park-avenue-e-burlington






















































