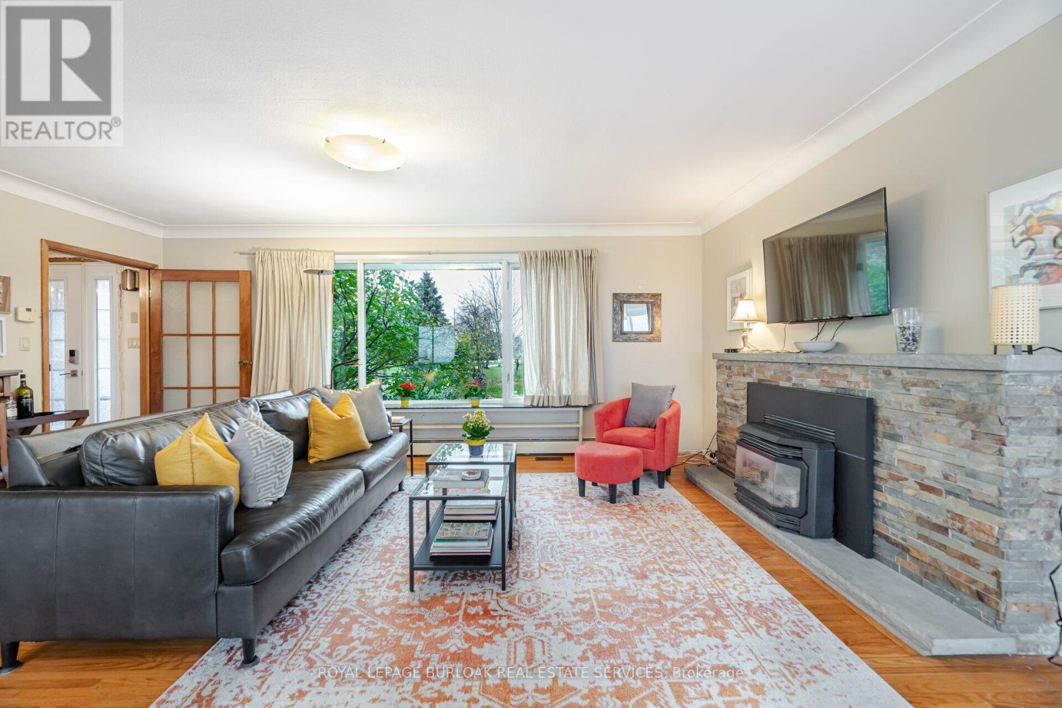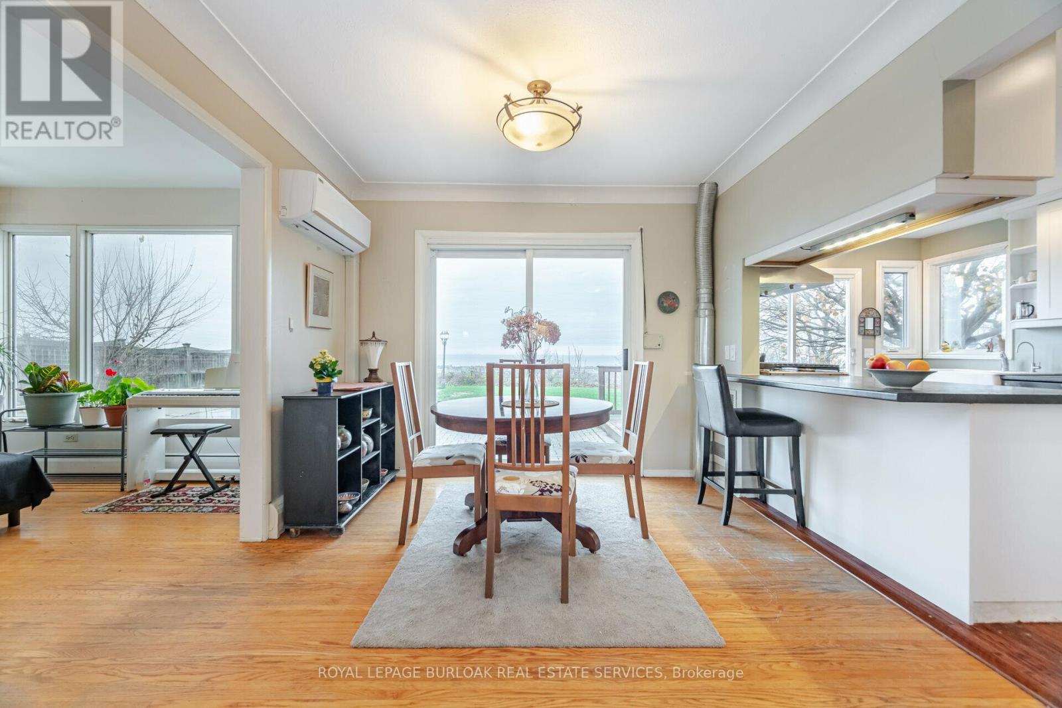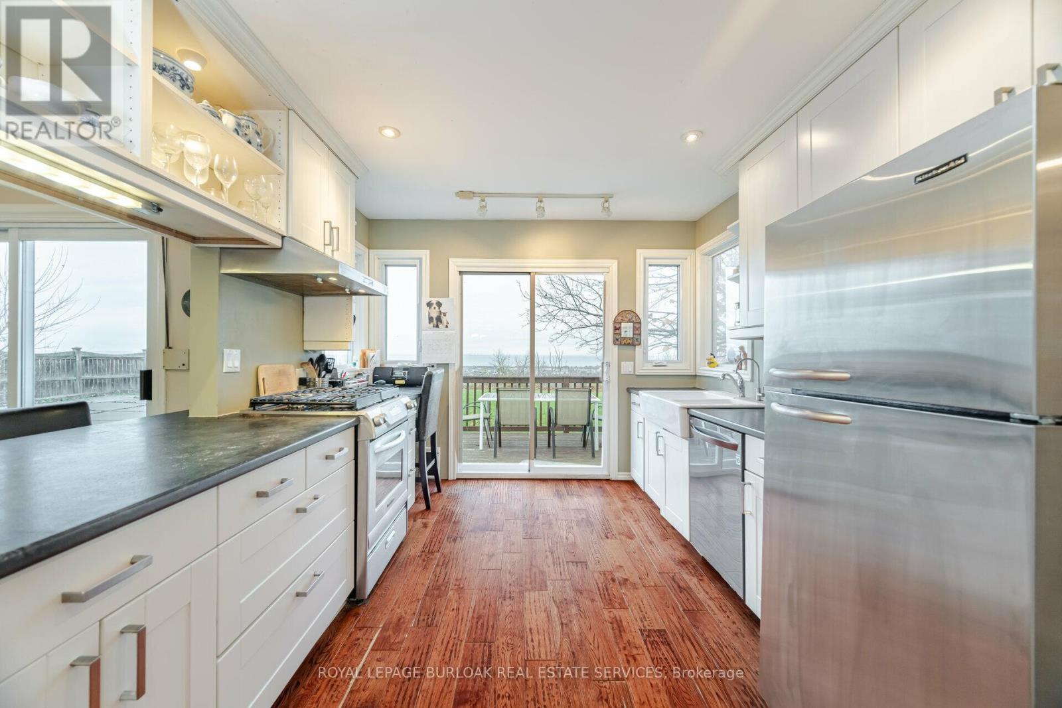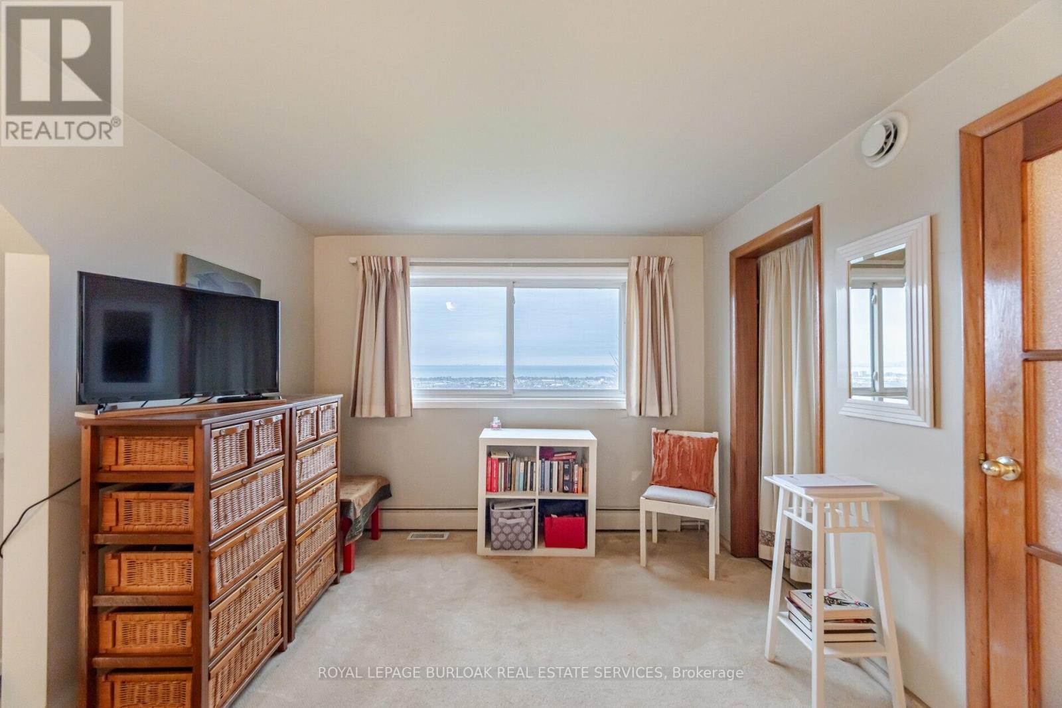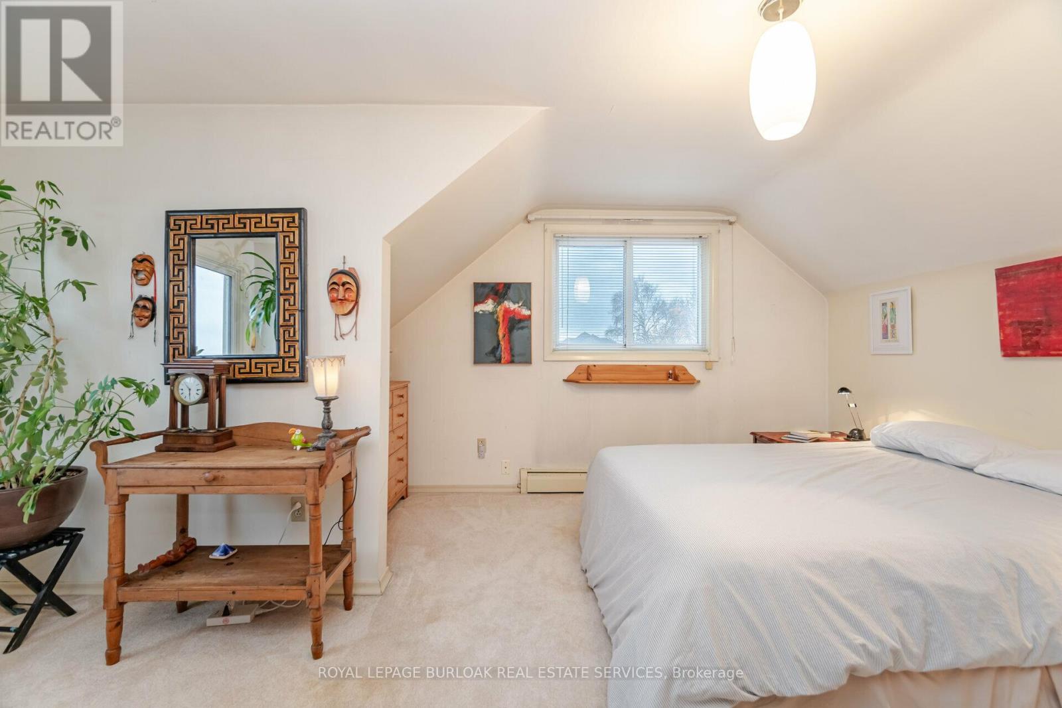4 Bedroom
2 Bathroom
1999.983 - 2499.9795 sqft
Fireplace
Inground Pool
Central Air Conditioning
Other
$1,600,000
Welcome to 805 Ridge Rd, Stoney Creek a stunning 4-bedroom, 2-bath rural retreat with approximately 2,064 sq. ft. of beautifully designed living space. This home offers the perfect balance of tranquility and convenience, set on a peaceful property with breathtaking views of the water and skyline. Inside, enjoy a warm, inviting layout filled with natural light, ideal for relaxation and family gatherings. The generously sized bedrooms provide ample space for family, guests, or a home office, making it versatile for all lifestyles. Outside, unwind in your private oasis surrounded by nature, inground pool, where you can sip coffee on the deck while taking in spectacular views. Located just minutes from urban amenities, this home provides the best of both worlds peaceful, rural charm with quick access to Stoney Creek's conveniences. If you're looking for comfort, scenic beauty, and a place to create lasting memories, 805 Ridge Rd is ready to welcome you. (id:50584)
Property Details
|
MLS® Number
|
X10426025 |
|
Property Type
|
Single Family |
|
Neigbourhood
|
Cherry Heights |
|
Community Name
|
Rural Stoney Creek |
|
Features
|
Wooded Area, Conservation/green Belt |
|
ParkingSpaceTotal
|
12 |
|
PoolType
|
Inground Pool |
Building
|
BathroomTotal
|
2 |
|
BedroomsAboveGround
|
4 |
|
BedroomsTotal
|
4 |
|
Appliances
|
Dishwasher, Dryer, Refrigerator, Stove, Washer, Window Coverings |
|
BasementDevelopment
|
Unfinished |
|
BasementType
|
Full (unfinished) |
|
ConstructionStyleAttachment
|
Detached |
|
CoolingType
|
Central Air Conditioning |
|
ExteriorFinish
|
Brick, Steel |
|
FireplacePresent
|
Yes |
|
FoundationType
|
Block |
|
HeatingFuel
|
Propane |
|
HeatingType
|
Other |
|
StoriesTotal
|
2 |
|
SizeInterior
|
1999.983 - 2499.9795 Sqft |
|
Type
|
House |
Parking
Land
|
Acreage
|
No |
|
Sewer
|
Septic System |
|
SizeDepth
|
331 Ft ,8 In |
|
SizeFrontage
|
110 Ft ,1 In |
|
SizeIrregular
|
110.1 X 331.7 Ft |
|
SizeTotalText
|
110.1 X 331.7 Ft|1/2 - 1.99 Acres |
|
SurfaceWater
|
Lake/pond |
Rooms
| Level |
Type |
Length |
Width |
Dimensions |
|
Second Level |
Primary Bedroom |
5.23 m |
2.11 m |
5.23 m x 2.11 m |
|
Second Level |
Bedroom 2 |
5.11 m |
3.96 m |
5.11 m x 3.96 m |
|
Lower Level |
Other |
12.32 m |
8.08 m |
12.32 m x 8.08 m |
|
Lower Level |
Laundry Room |
4.09 m |
1.45 m |
4.09 m x 1.45 m |
|
Main Level |
Kitchen |
4.37 m |
3.07 m |
4.37 m x 3.07 m |
|
Main Level |
Dining Room |
3.07 m |
2.9 m |
3.07 m x 2.9 m |
|
Main Level |
Living Room |
5.82 m |
4.06 m |
5.82 m x 4.06 m |
|
Main Level |
Family Room |
3.84 m |
2.95 m |
3.84 m x 2.95 m |
|
Main Level |
Den |
2.82 m |
2.46 m |
2.82 m x 2.46 m |
|
Main Level |
Foyer |
5.11 m |
2.44 m |
5.11 m x 2.44 m |
|
Main Level |
Bedroom 3 |
4.11 m |
3.56 m |
4.11 m x 3.56 m |
|
Main Level |
Bedroom 4 |
3.84 m |
2.72 m |
3.84 m x 2.72 m |
https://www.realtor.ca/real-estate/27654839/805-ridge-road-hamilton-rural-stoney-creek









