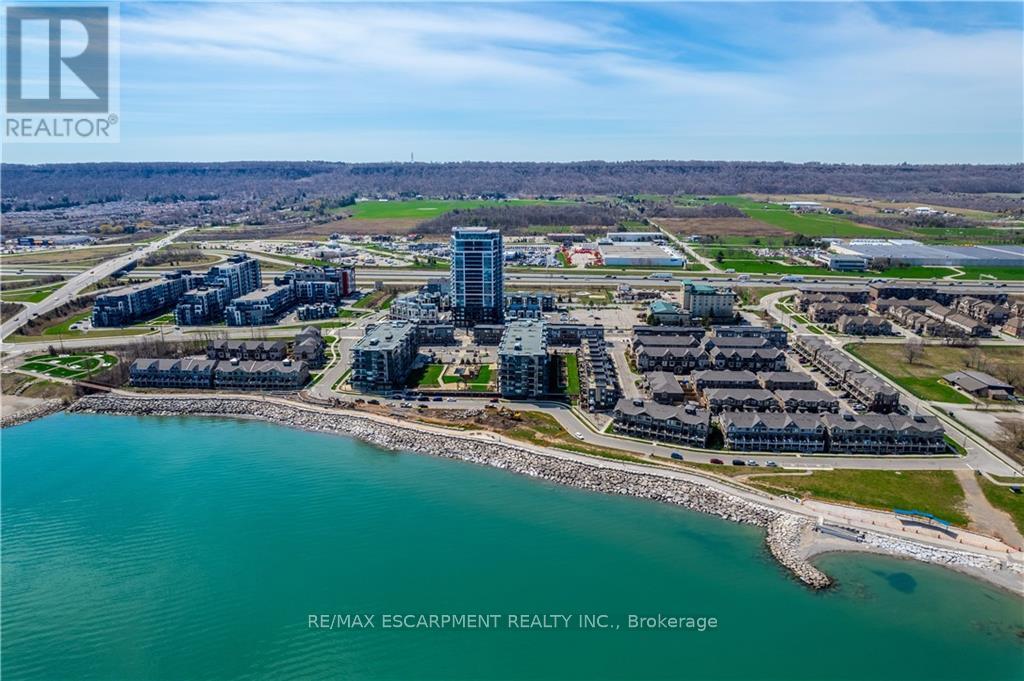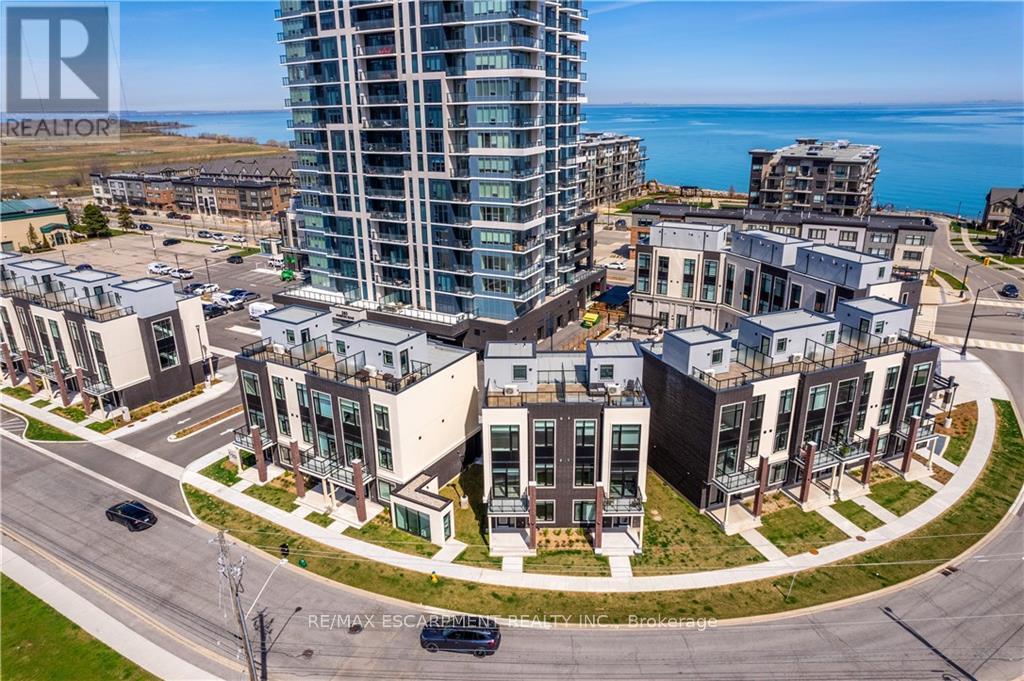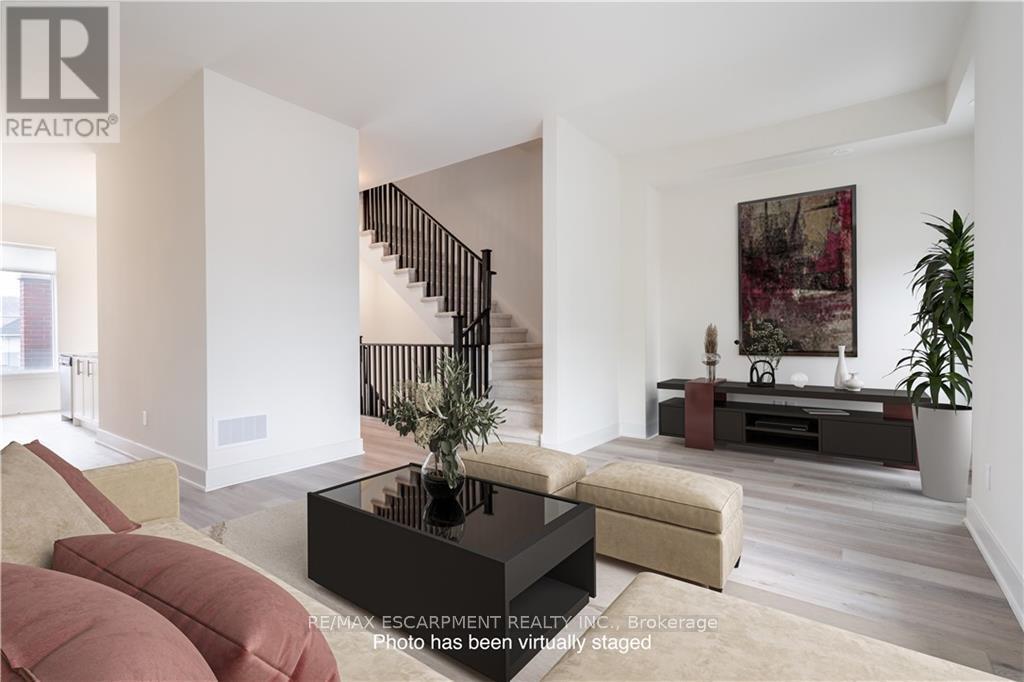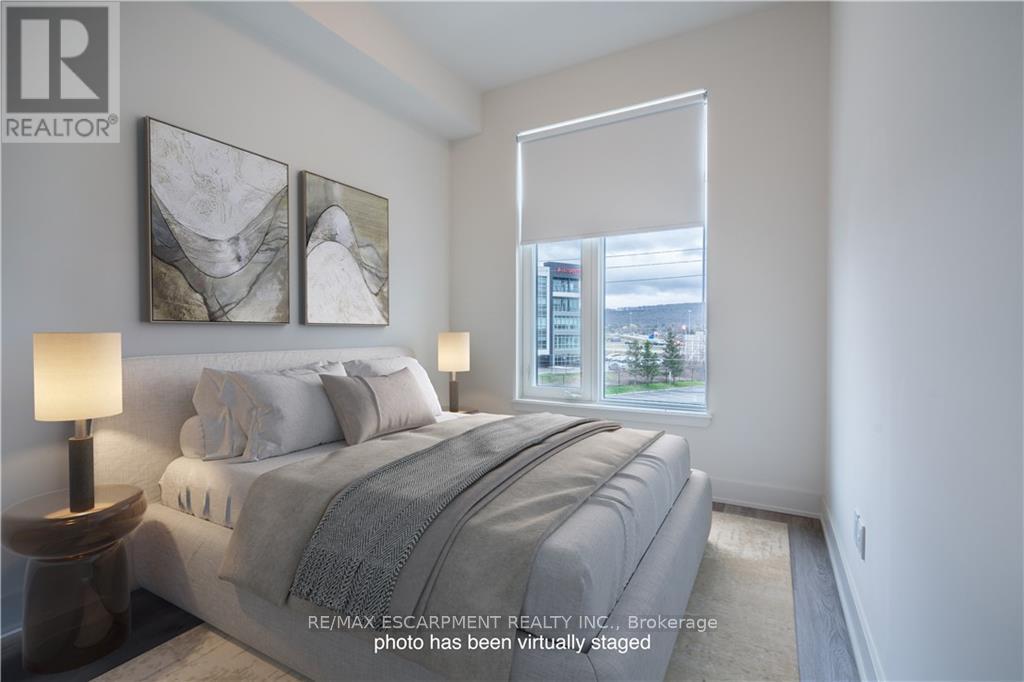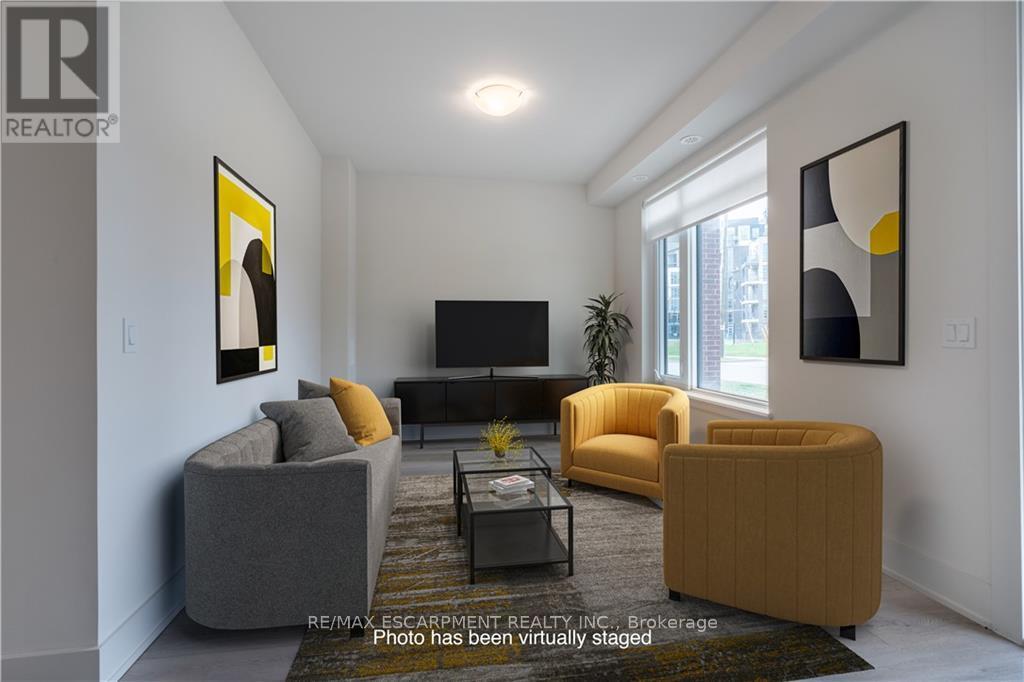76 - 10 Windward Drive Grimsby, Ontario L3M 4E8
3 Bedroom
3 Bathroom
1799.9852 - 1998.983 sqft
Fireplace
Central Air Conditioning
Forced Air
$799,900Maintenance, Common Area Maintenance, Insurance, Parking
$443.25 Monthly
Maintenance, Common Area Maintenance, Insurance, Parking
$443.25 MonthlyGORGEOUS TOWNHOME UNIT GRIMSBY ON THE LAKE. LOCATED WITH UPGRADES, WATERSIDE LIVING WITH BEAUTIFUL VIEWS OF ESCARPMENT. OVER 1400 SQFT OF LIVING SPACE. 3 BED & 2.5 BATHS, ROOFTOP TERRACE. FULL ACCESS OF ODYSSEY CONDO WITH AMENITIES INCLUDING GYM, PART ROOM, YOGA STUDIO, SKY LOUNGE, AND MUCH MORE! GREAT FOR COMMUTERS ONE MINUTE FROM HIGHWAY. (id:50584)
Open House
This property has open houses!
December
1
Sunday
Starts at:
2:00 pm
Ends at:4:00 pm
Property Details
| MLS® Number | X9331239 |
| Property Type | Single Family |
| Neigbourhood | Grimsby-on-the-Lake |
| CommunityFeatures | Pet Restrictions |
| Features | In Suite Laundry |
| ParkingSpaceTotal | 2 |
Building
| BathroomTotal | 3 |
| BedroomsAboveGround | 3 |
| BedroomsTotal | 3 |
| BasementDevelopment | Finished |
| BasementType | Full (finished) |
| CoolingType | Central Air Conditioning |
| ExteriorFinish | Brick, Stucco |
| FireplacePresent | Yes |
| FireplaceType | Insert |
| HalfBathTotal | 1 |
| HeatingFuel | Natural Gas |
| HeatingType | Forced Air |
| StoriesTotal | 3 |
| SizeInterior | 1799.9852 - 1998.983 Sqft |
| Type | Row / Townhouse |
Parking
| Attached Garage |
Land
| Acreage | No |
Rooms
| Level | Type | Length | Width | Dimensions |
|---|---|---|---|---|
| Second Level | Kitchen | 3.05 m | 3.4 m | 3.05 m x 3.4 m |
| Second Level | Dining Room | 2.74 m | 3.48 m | 2.74 m x 3.48 m |
| Second Level | Living Room | 4.37 m | 5.61 m | 4.37 m x 5.61 m |
| Second Level | Bathroom | Measurements not available | ||
| Third Level | Bedroom | 2.69 m | 2.74 m | 2.69 m x 2.74 m |
| Third Level | Bathroom | Measurements not available | ||
| Third Level | Primary Bedroom | 3.05 m | 3.89 m | 3.05 m x 3.89 m |
| Third Level | Bathroom | Measurements not available | ||
| Third Level | Bedroom | 3.66 m | 2.69 m | 3.66 m x 2.69 m |
| Main Level | Foyer | Measurements not available | ||
| Main Level | Recreational, Games Room | 3.05 m | 3.04 m | 3.05 m x 3.04 m |
| Upper Level | Utility Room | Measurements not available |
https://www.realtor.ca/real-estate/27397815/76-10-windward-drive-grimsby
JOHN POCOBENE
Salesperson
(905) 631-8118
Salesperson
(905) 631-8118




