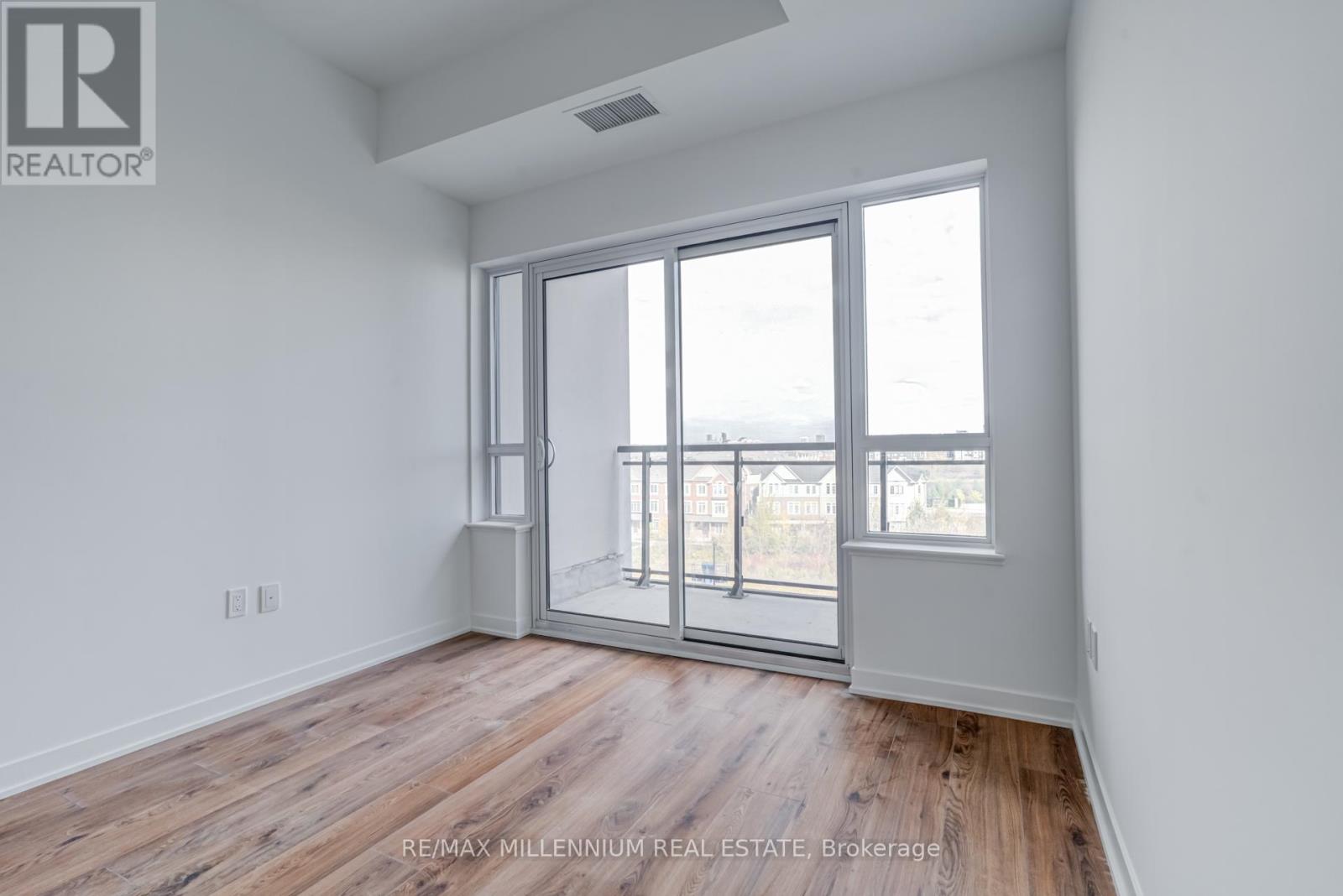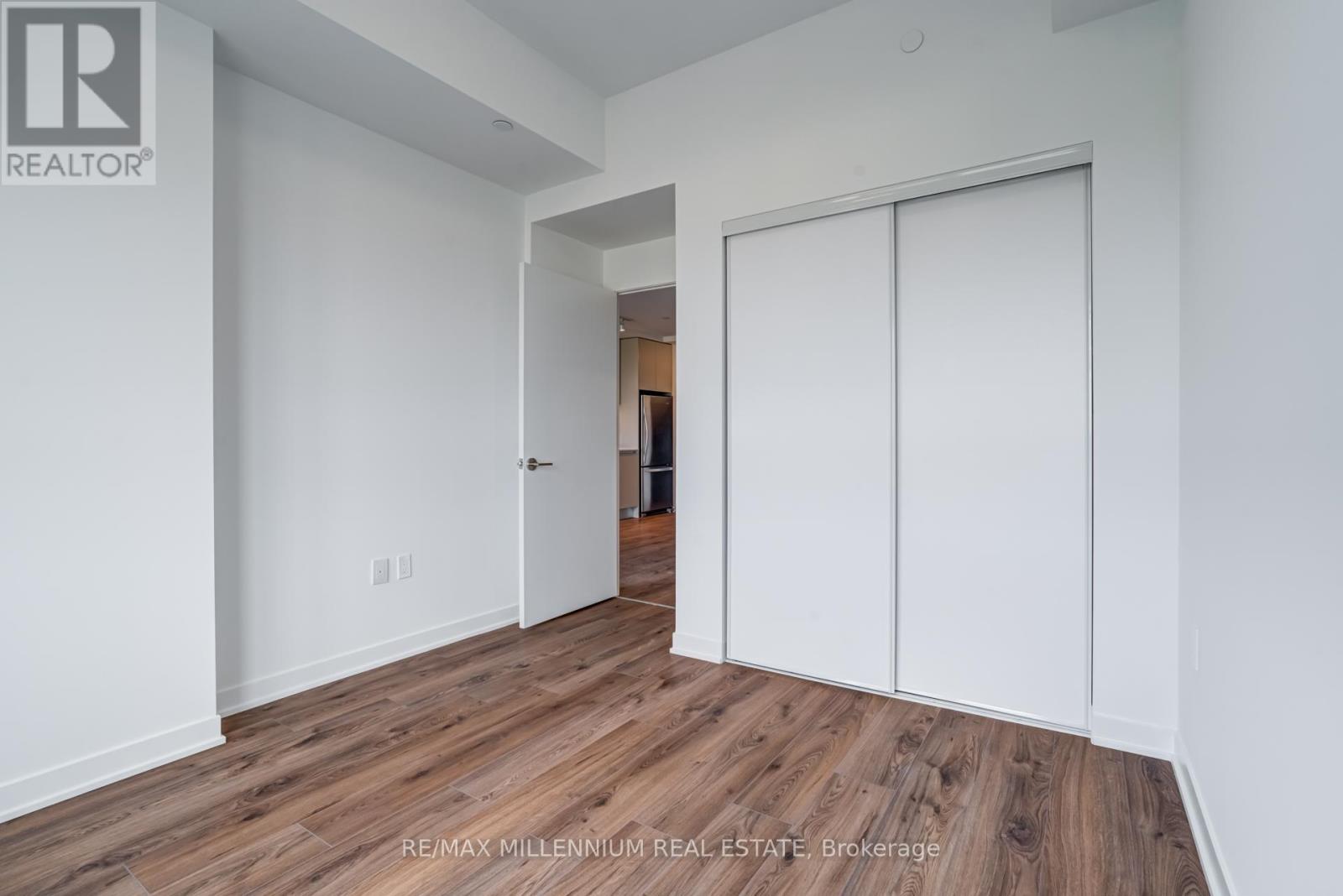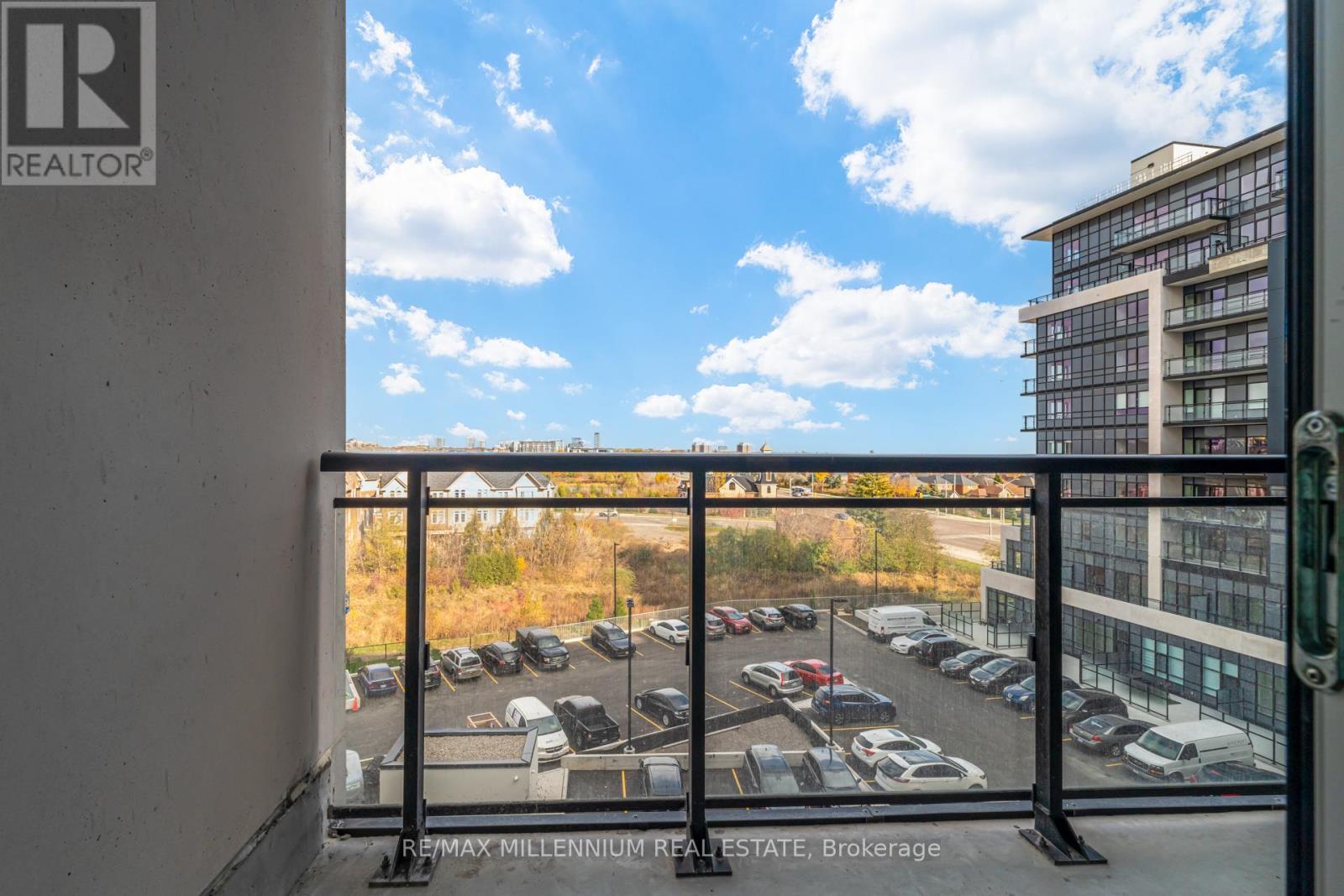531 - 395 Dundas Street W Oakville, Ontario L6M 4M2
$2,350 Monthly
Be the first one to move-in into this Brand New 1 PLUS DEN (very good size) bedroom unit with $15K worth of upgrades spent on 5th floor. The unit is full of bright light and great quality features throughout starting with custom backsplash, kitchen cabinets and handles, engineered floor and more. This condo offers a Smart living option where you can access different features via smartcom inside the unit and via phone. The building is conveniently located minutes away from shops, hwy, banks, restaurants, schools and more. This unit is perfect for a single professional or a young family. The building offers gym, yoga club, rooftop lounge area, 24hr security, party room. (id:50584)
Property Details
| MLS® Number | W10413540 |
| Property Type | Single Family |
| Community Name | Rural Oakville |
| CommunityFeatures | Pet Restrictions |
| ParkingSpaceTotal | 1 |
Building
| BathroomTotal | 1 |
| BedroomsAboveGround | 1 |
| BedroomsBelowGround | 1 |
| BedroomsTotal | 2 |
| Amenities | Storage - Locker |
| Appliances | Dishwasher, Dryer, Refrigerator, Stove, Washer, Whirlpool |
| BasementFeatures | Apartment In Basement |
| BasementType | N/a |
| CoolingType | Central Air Conditioning |
| ExteriorFinish | Concrete |
| FlooringType | Hardwood, Tile |
| HeatingFuel | Natural Gas |
| HeatingType | Forced Air |
| SizeInterior | 599.9954 - 698.9943 Sqft |
| Type | Apartment |
Parking
| Underground |
Land
| Acreage | No |
Rooms
| Level | Type | Length | Width | Dimensions |
|---|---|---|---|---|
| Main Level | Bedroom | 3.04 m | 3.14 m | 3.04 m x 3.14 m |
| Main Level | Living Room | 3.05 m | 3.05 m | 3.05 m x 3.05 m |
| Main Level | Kitchen | 4.2 m | 3.54 m | 4.2 m x 3.54 m |
| Main Level | Dining Room | 4.2 m | 3.54 m | 4.2 m x 3.54 m |
| Main Level | Den | 3.38 m | 2.62 m | 3.38 m x 2.62 m |
| Main Level | Bathroom | Measurements not available |
https://www.realtor.ca/real-estate/27630711/531-395-dundas-street-w-oakville-rural-oakville



































