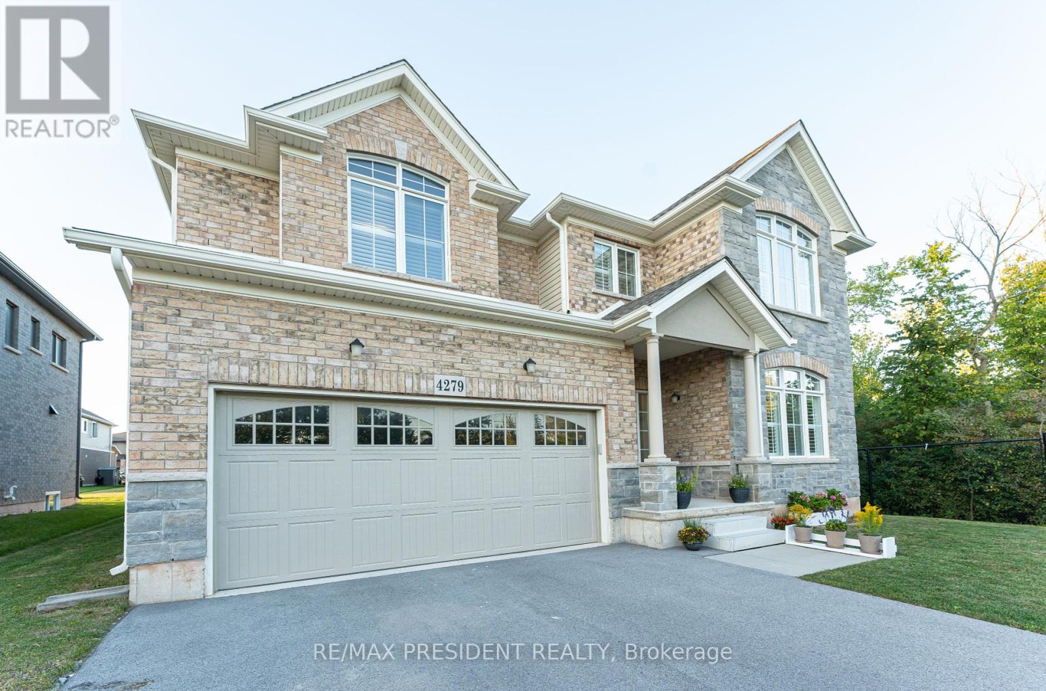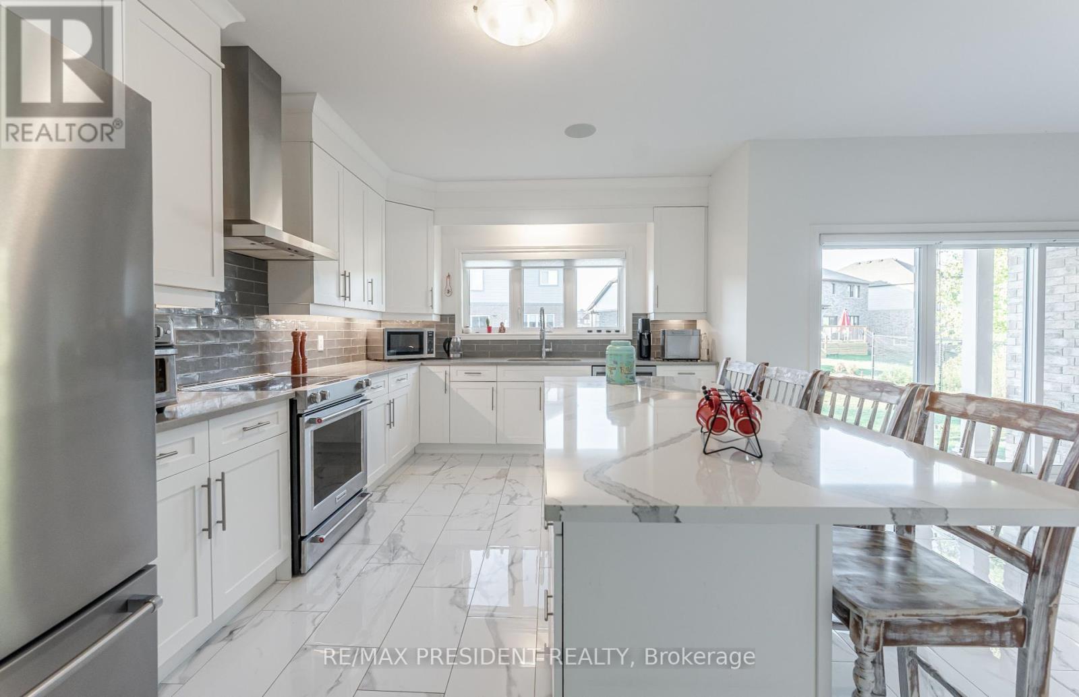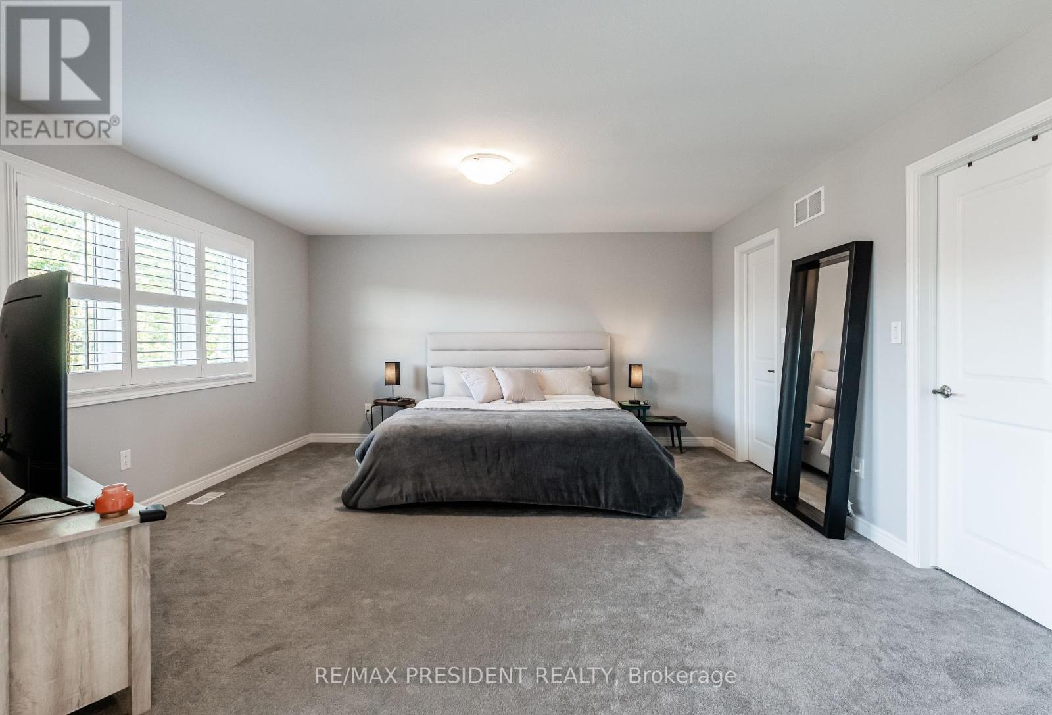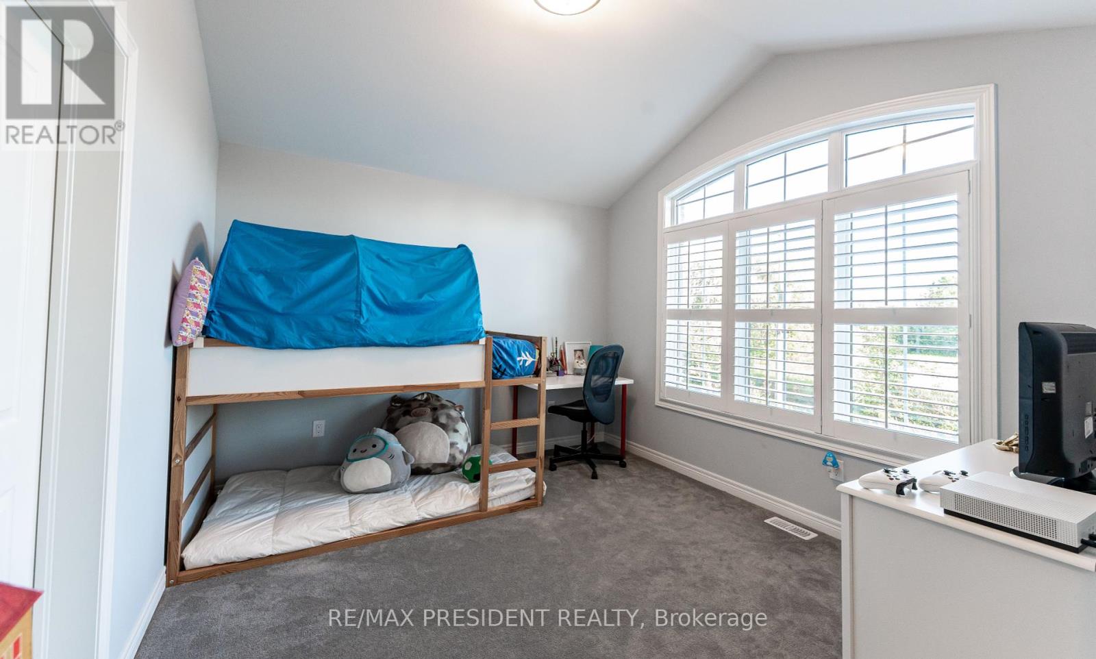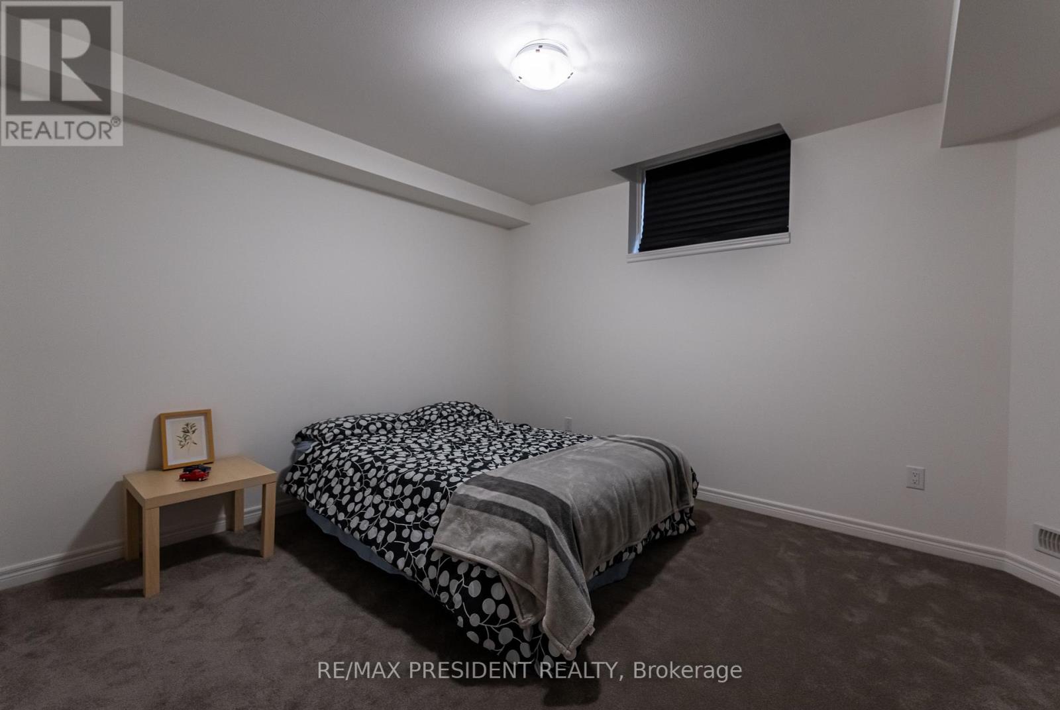4279 Willick Road Niagara Falls, Ontario L2G 0Y3
$1,249,900
Welcome to 4279 Willick Rd, an exceptional residence in one of Niagara Falls most desirable and family-friendly neighbourhoods. This stunning home boasts 4 generously sized bedrooms and 5 beautifully appointed bathrooms, each featuring high-end finishes and thoughtful upgrades. This home has over $100,000 worth of upgrades! As you enter, you'll be greeted by a bright and open floor plan that seamlessly blends luxury and comfort. The gourmet kitchen is a chef's delight, showcasing top-of-the-line appliances and stylish cabinetry. Step outside to the serene backyard oasis with a relaxing hot tub, perfect for unwinding or hosting memorable gatherings. The home is also equipped with state-of-the-art ceiling speakers, providing an immersive audio experience throughout the living spaces. The second floor offers decadent living with a separate seating area in the primary bedroom, leading to a private balcony overlooking the backyard. The fully finished basement, completed by the builder, is a standout feature, offering 3 additional bedrooms, a full bathroom, and a kitchen rough-in, making it ideal for extended family, a home office, or rental income potential. The neighbourhood itself is vibrant and welcoming, with excellent schools, parks, and amenities just a short drive away. Experience the perfect blend of luxury, practicality, and community in this exceptional home, where every detail has been thoughtfully designed to enhance your living experience. **** EXTRAS **** Stainless steel appliances, ceiling speakers, security system, tons of upgrades and much more (id:50584)
Property Details
| MLS® Number | X9296801 |
| Property Type | Single Family |
| EquipmentType | Water Heater |
| ParkingSpaceTotal | 6 |
| RentalEquipmentType | Water Heater |
Building
| BathroomTotal | 5 |
| BedroomsAboveGround | 4 |
| BedroomsBelowGround | 3 |
| BedroomsTotal | 7 |
| Amenities | Fireplace(s), Separate Heating Controls |
| Appliances | Garage Door Opener Remote(s), Dishwasher, Dryer, Hot Tub, Refrigerator, Stove, Washer, Window Coverings |
| BasementDevelopment | Finished |
| BasementType | Full (finished) |
| ConstructionStyleAttachment | Detached |
| CoolingType | Central Air Conditioning |
| ExteriorFinish | Brick, Stone |
| FireplacePresent | Yes |
| FireplaceTotal | 1 |
| FlooringType | Hardwood, Tile, Porcelain Tile, Carpeted |
| FoundationType | Concrete |
| HalfBathTotal | 1 |
| HeatingFuel | Natural Gas |
| HeatingType | Forced Air |
| StoriesTotal | 2 |
| SizeInterior | 2999.975 - 3499.9705 Sqft |
| Type | House |
| UtilityWater | Municipal Water |
Parking
| Attached Garage |
Land
| Acreage | No |
| Sewer | Sanitary Sewer |
| SizeDepth | 111 Ft ,9 In |
| SizeFrontage | 55 Ft ,7 In |
| SizeIrregular | 55.6 X 111.8 Ft ; 111.80 Ft X 55.63 Ft X 111.83 X 55.61 |
| SizeTotalText | 55.6 X 111.8 Ft ; 111.80 Ft X 55.63 Ft X 111.83 X 55.61 |
Rooms
| Level | Type | Length | Width | Dimensions |
|---|---|---|---|---|
| Second Level | Primary Bedroom | 4.4958 m | 4.7244 m | 4.4958 m x 4.7244 m |
| Second Level | Bedroom 2 | 3.5814 m | 3.2766 m | 3.5814 m x 3.2766 m |
| Second Level | Bedroom 3 | 3.5052 m | 3.4138 m | 3.5052 m x 3.4138 m |
| Second Level | Bedroom 4 | 3.7186 m | 3.3528 m | 3.7186 m x 3.3528 m |
| Second Level | Loft | 3.6576 m | 3.4138 m | 3.6576 m x 3.4138 m |
| Basement | Recreational, Games Room | 7.9248 m | 5.4559 m | 7.9248 m x 5.4559 m |
| Basement | Bedroom | 3.49 m | 3.9624 m | 3.49 m x 3.9624 m |
| Main Level | Living Room | 3.5052 m | 3.5052 m | 3.5052 m x 3.5052 m |
| Main Level | Dining Room | 4.2672 m | 3.9624 m | 4.2672 m x 3.9624 m |
| Main Level | Great Room | 4.2672 m | 5.4864 m | 4.2672 m x 5.4864 m |
| Main Level | Eating Area | 3.6576 m | 4.2367 m | 3.6576 m x 4.2367 m |
| Main Level | Kitchen | 3.6576 m | 5.4559 m | 3.6576 m x 5.4559 m |
https://www.realtor.ca/real-estate/27358560/4279-willick-road-niagara-falls

Broker
(905) 488-2100

Broker
(905) 488-2100



