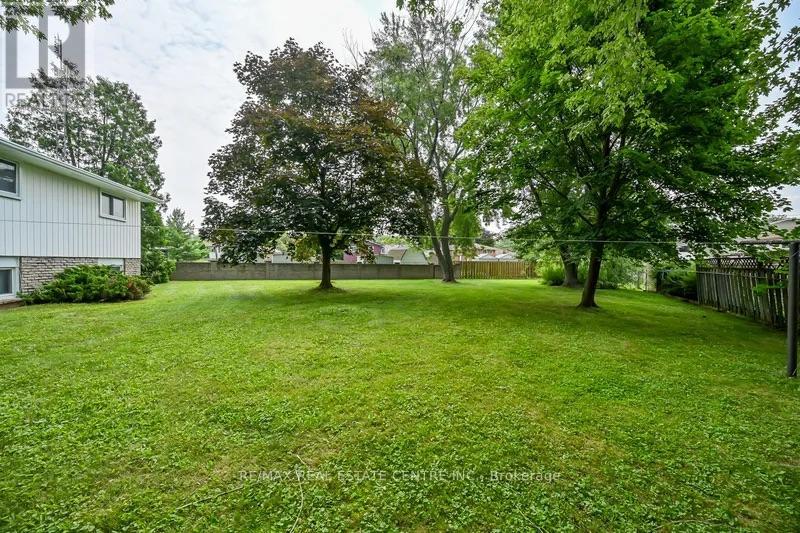3271 Corry Crescent Niagara Falls, Ontario L2G 7G2
4 Bedroom
2 Bathroom
1099.9909 - 1499.9875 sqft
Central Air Conditioning
Forced Air
$2,650 Monthly
Full house, available immediately. Charming back split detached house in the desirable Chippewa neighbourhood, just steps from Riverview Park and the Niagara River Parkway. This updated residence offers approx. 2,000 sq. ft. of living space across 4 levels, 3 of which are above grade. It features 3 bedrooms, 2 bathrooms, a separate family room, and a huge backyard. Enjoy the abundant natural light from numerous windows and the convenience of a single-car garage. We are seeking a qualified applicants with excellent credit and strong income. AAA tenants only. (id:50584)
Property Details
| MLS® Number | X9053330 |
| Property Type | Single Family |
| Neigbourhood | Chippawa |
| AmenitiesNearBy | Park, Place Of Worship, Schools |
| Features | In Suite Laundry |
| ParkingSpaceTotal | 5 |
Building
| BathroomTotal | 2 |
| BedroomsAboveGround | 3 |
| BedroomsBelowGround | 1 |
| BedroomsTotal | 4 |
| Appliances | Dryer, Refrigerator, Stove, Washer |
| BasementDevelopment | Partially Finished |
| BasementType | Full (partially Finished) |
| ConstructionStyleAttachment | Detached |
| ConstructionStyleSplitLevel | Backsplit |
| CoolingType | Central Air Conditioning |
| ExteriorFinish | Brick, Brick Facing |
| FoundationType | Block |
| HeatingFuel | Natural Gas |
| HeatingType | Forced Air |
| SizeInterior | 1099.9909 - 1499.9875 Sqft |
| Type | House |
| UtilityWater | Municipal Water |
Parking
| Attached Garage |
Land
| Acreage | No |
| LandAmenities | Park, Place Of Worship, Schools |
| Sewer | Sanitary Sewer |
| SizeDepth | 172 Ft ,1 In |
| SizeFrontage | 45 Ft ,10 In |
| SizeIrregular | 45.9 X 172.1 Ft |
| SizeTotalText | 45.9 X 172.1 Ft|under 1/2 Acre |
| SurfaceWater | River/stream |
Rooms
| Level | Type | Length | Width | Dimensions |
|---|---|---|---|---|
| Second Level | Bedroom | 4.09 m | 3 m | 4.09 m x 3 m |
| Second Level | Bedroom 2 | 2.9 m | 3 m | 2.9 m x 3 m |
| Second Level | Bedroom 3 | 3.43 m | 2.97 m | 3.43 m x 2.97 m |
| Second Level | Bathroom | Measurements not available | ||
| Lower Level | Bedroom 4 | 2.9 m | 2.49 m | 2.9 m x 2.49 m |
| Lower Level | Family Room | 4.98 m | 3.28 m | 4.98 m x 3.28 m |
| Lower Level | Bathroom | Measurements not available | ||
| Main Level | Kitchen | 3.2 m | 2.95 m | 3.2 m x 2.95 m |
| Main Level | Living Room | 4.37 m | 3.58 m | 4.37 m x 3.58 m |
| Main Level | Dining Room | 3.43 m | 3.25 m | 3.43 m x 3.25 m |
https://www.realtor.ca/real-estate/27211545/3271-corry-crescent-niagara-falls
REISHA DASS
Broker
(905) 389-6734
www.reishadass.com/
www.facebook.com/ReishaDass
twitter.com/RealEstateLush
www.linkedin.com/in/reishadass
Broker
(905) 389-6734
www.reishadass.com/
www.facebook.com/ReishaDass
twitter.com/RealEstateLush
www.linkedin.com/in/reishadass










































