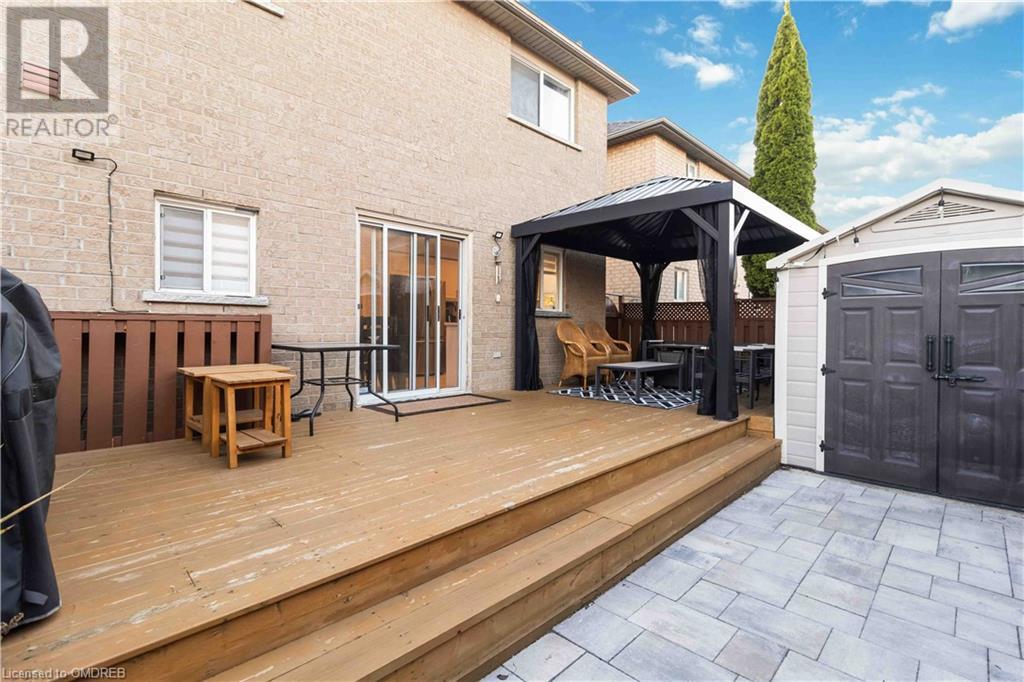7 Wyoming Trail Brampton, Ontario L6R 2G6
$3,500 Monthly
Welcome to 7 Wyoming Trail, a spacious and immaculately maintained house. This fantastic turn-key, move-in ready family home is located in a highly sought after neighbourhood, just steps from parks, schools, and a short drive to shops, restaurants, and all major commuter routes. The moment you step in you can tell that this home exudes pride of ownership, featuring an inviting foyer, spacious family room and beautifully updated Kitchen. Upstairs you'll find 3 spacious bedrooms, including the primary bedroom with an ensuite. A fully finished basement give you the space you need and is completed with an additional full bathroom. The low maintenance backyard sets the tone for entertaining friends and family. You don't want to miss this well cared for home! (id:50584)
Property Details
| MLS® Number | 40677690 |
| Property Type | Single Family |
| AmenitiesNearBy | Park, Place Of Worship, Playground, Schools, Shopping |
| CommunityFeatures | School Bus |
| ParkingSpaceTotal | 2 |
Building
| BathroomTotal | 4 |
| BedroomsAboveGround | 3 |
| BedroomsTotal | 3 |
| Appliances | Dishwasher, Dryer, Refrigerator, Stove, Washer, Hood Fan |
| ArchitecturalStyle | 2 Level |
| BasementDevelopment | Finished |
| BasementType | Full (finished) |
| ConstructionStyleAttachment | Semi-detached |
| CoolingType | Central Air Conditioning |
| ExteriorFinish | Brick |
| FoundationType | Poured Concrete |
| HalfBathTotal | 1 |
| HeatingFuel | Natural Gas |
| HeatingType | Forced Air |
| StoriesTotal | 2 |
| SizeInterior | 1730 Sqft |
| Type | House |
| UtilityWater | Municipal Water |
Parking
| Attached Garage |
Land
| AccessType | Road Access |
| Acreage | No |
| LandAmenities | Park, Place Of Worship, Playground, Schools, Shopping |
| Sewer | Municipal Sewage System |
| SizeDepth | 72 Ft |
| SizeFrontage | 30 Ft |
| SizeTotalText | Under 1/2 Acre |
| ZoningDescription | R2a-853 |
Rooms
| Level | Type | Length | Width | Dimensions |
|---|---|---|---|---|
| Second Level | 3pc Bathroom | Measurements not available | ||
| Second Level | 3pc Bathroom | Measurements not available | ||
| Second Level | Bedroom | 11'3'' x 10'0'' | ||
| Second Level | Bedroom | 10'4'' x 9'1'' | ||
| Second Level | Primary Bedroom | 16'0'' x 10'7'' | ||
| Basement | 3pc Bathroom | Measurements not available | ||
| Main Level | 2pc Bathroom | Measurements not available | ||
| Main Level | Living Room | 16'0'' x 14'5'' | ||
| Main Level | Kitchen | 9'8'' x 8'0'' |
https://www.realtor.ca/real-estate/27651787/7-wyoming-trail-brampton
Salesperson
(905) 330-6260


































