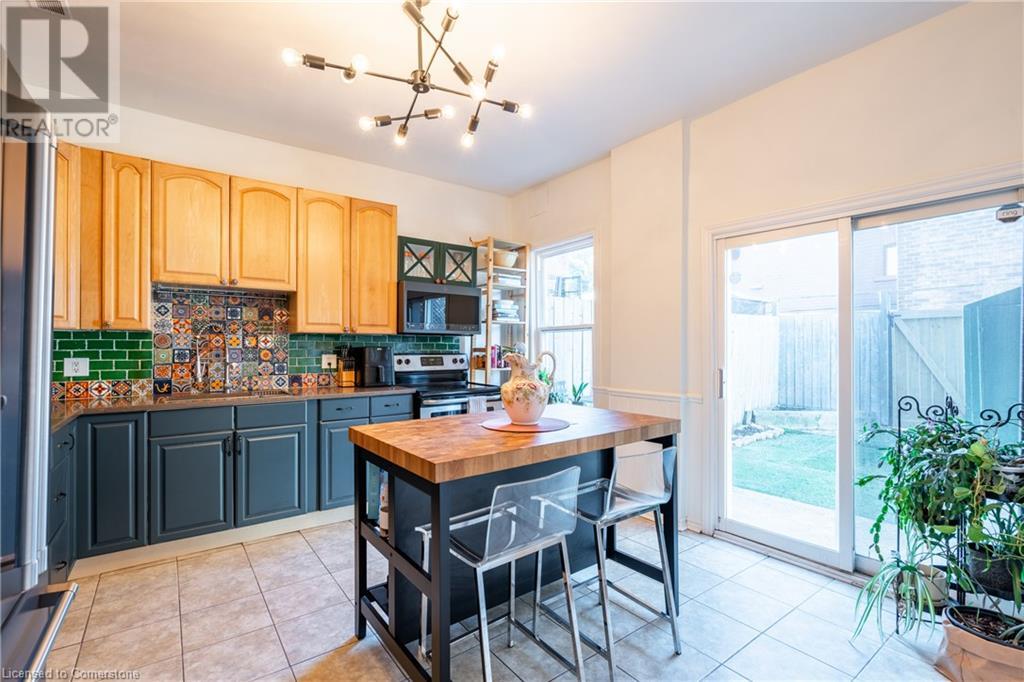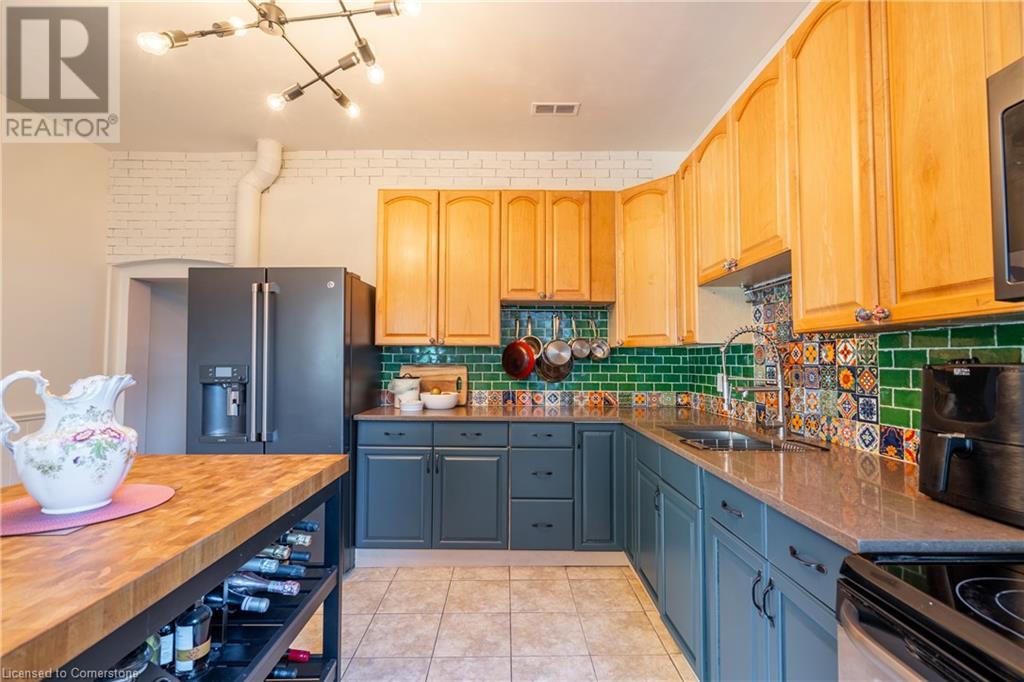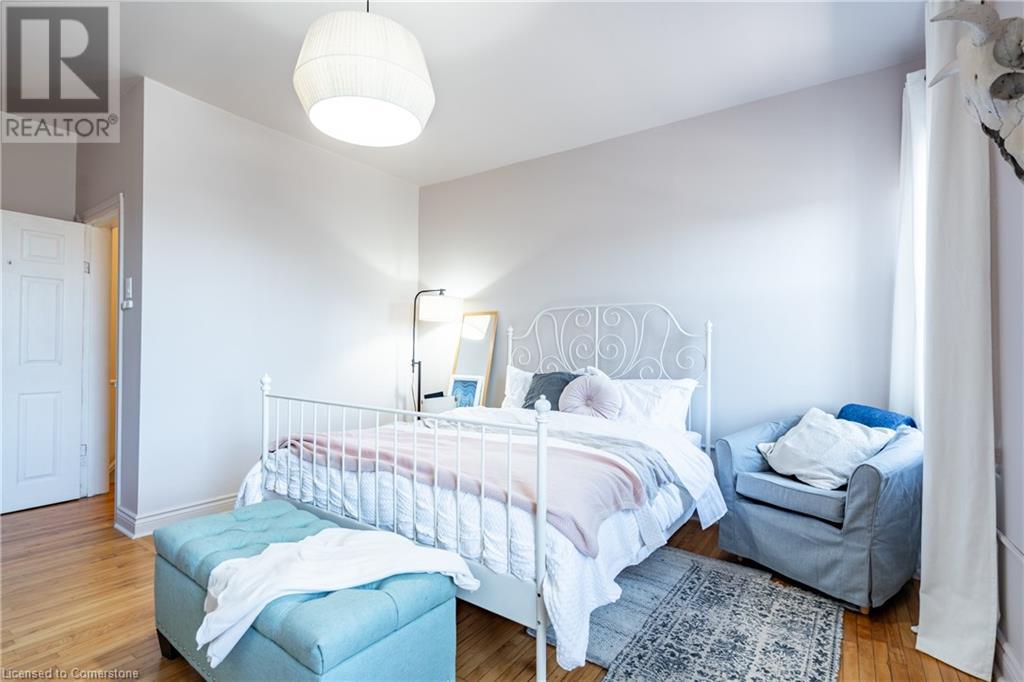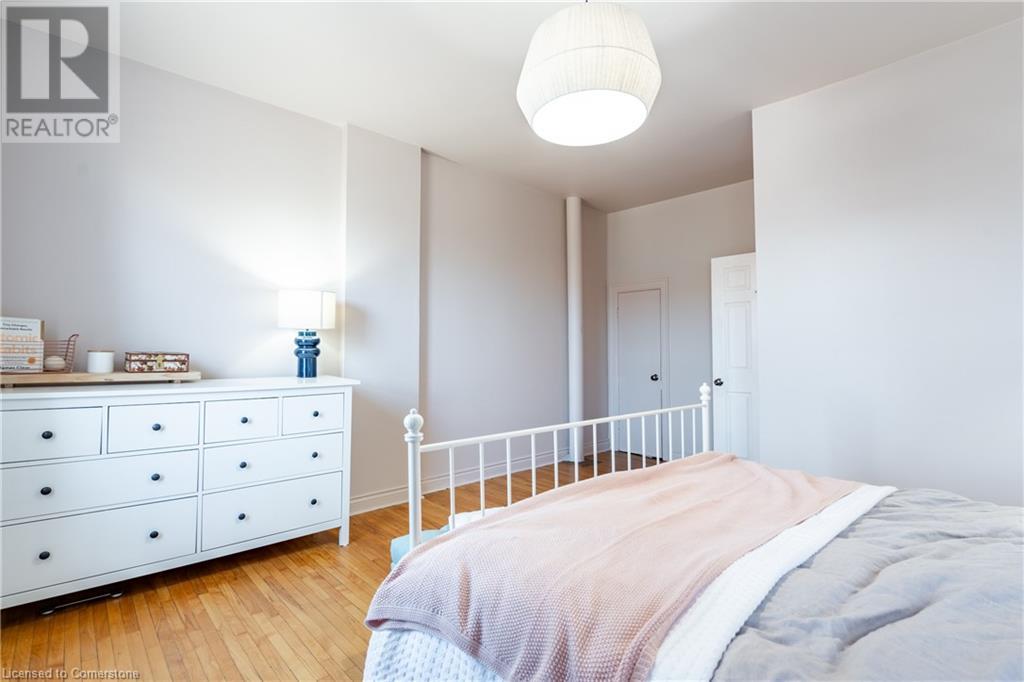2 Bedroom
1 Bathroom
1116 sqft
2 Level
Central Air Conditioning
Forced Air
$489,999
Welcome to 313 Mary Street, a charming 2-bedroom, 1-bathroom home that perfectly blends comfort and style. With a spacious, open feel, this home features a large eat-in kitchen, complete with freshly painted cabinets, stylish backsplash and updated appliances— perfect for cooking and gathering with loved ones. Following upstairs, you’ll be welcomed to an oversized primary bedroom which provides a generous, relaxing space to unwind. Outside, you'll find a private yard with low-maintenance turf grass, offering a peaceful retreat. Located in a sought-after neighbourhood, this home is just minutes from amenities including shopping, public transit, hospital, close to West Harbour GO station, Bayfront, and more. Whether you're a first-time buyer or looking for a charming, move-in-ready home, this one won't disappoint! (id:50584)
Property Details
|
MLS® Number
|
40677522 |
|
Property Type
|
Single Family |
|
Neigbourhood
|
Beasley |
|
AmenitiesNearBy
|
Hospital, Park, Place Of Worship, Schools |
|
EquipmentType
|
Water Heater |
|
RentalEquipmentType
|
Water Heater |
Building
|
BathroomTotal
|
1 |
|
BedroomsAboveGround
|
2 |
|
BedroomsTotal
|
2 |
|
Appliances
|
Dryer, Refrigerator, Stove, Washer, Hood Fan, Window Coverings |
|
ArchitecturalStyle
|
2 Level |
|
BasementDevelopment
|
Unfinished |
|
BasementType
|
Partial (unfinished) |
|
ConstructionStyleAttachment
|
Attached |
|
CoolingType
|
Central Air Conditioning |
|
ExteriorFinish
|
Brick |
|
FoundationType
|
Stone |
|
HeatingFuel
|
Natural Gas |
|
HeatingType
|
Forced Air |
|
StoriesTotal
|
2 |
|
SizeInterior
|
1116 Sqft |
|
Type
|
Row / Townhouse |
|
UtilityWater
|
Municipal Water |
Parking
Land
|
Acreage
|
No |
|
LandAmenities
|
Hospital, Park, Place Of Worship, Schools |
|
Sewer
|
Municipal Sewage System |
|
SizeDepth
|
56 Ft |
|
SizeFrontage
|
16 Ft |
|
SizeTotalText
|
Under 1/2 Acre |
|
ZoningDescription
|
D |
Rooms
| Level |
Type |
Length |
Width |
Dimensions |
|
Second Level |
4pc Bathroom |
|
|
8'3'' x 4'9'' |
|
Second Level |
Bedroom |
|
|
13'0'' x 8'3'' |
|
Second Level |
Primary Bedroom |
|
|
16'11'' x 14'3'' |
|
Lower Level |
Recreation Room |
|
|
16'10'' x 13'7'' |
|
Main Level |
Kitchen |
|
|
14'2'' x 12'10'' |
|
Main Level |
Dining Room |
|
|
14'4'' x 8'2'' |
|
Main Level |
Living Room |
|
|
9'10'' x 8'3'' |
|
Main Level |
Foyer |
|
|
8'3'' x 3'8'' |
https://www.realtor.ca/real-estate/27652082/313-mary-street-hamilton



































