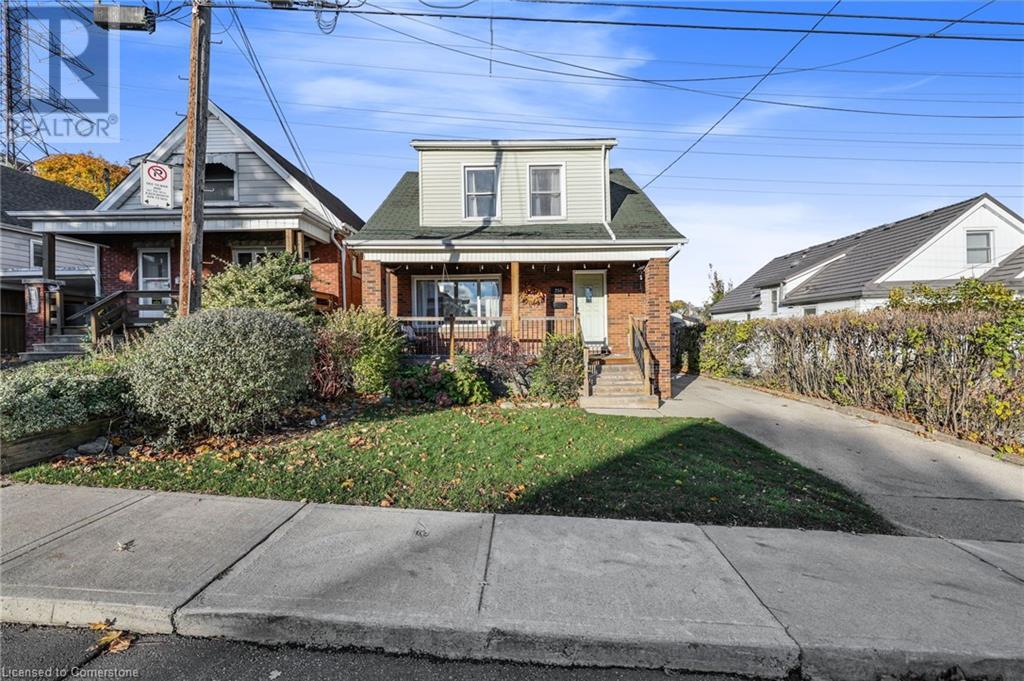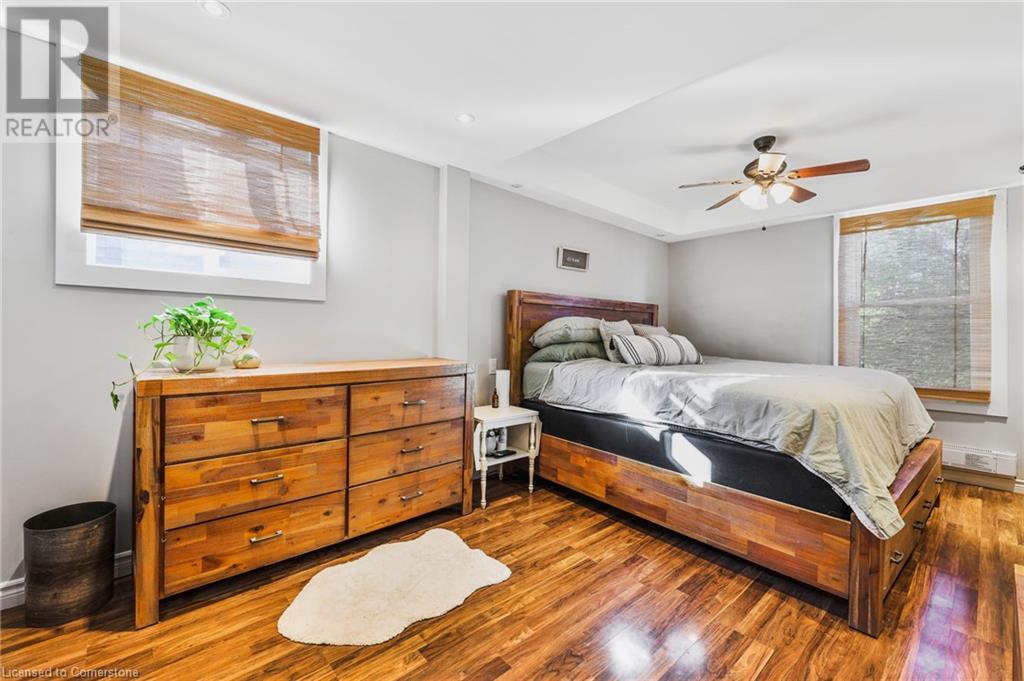266 Cochrane Road Hamilton, Ontario L8K 3G6
$619,000
Nestled in a convenient location close to all amenities and highways, this charming 2-storey, 3-bedroom, 1-bathroom home brims with character and warmth. Step inside to discover inviting spaces, filled with unique details that create a cozy, timeless feel. The living areas are perfect for gatherings, and the kitchen offers both style and function. Upstairs, you’ll find three spacious bedrooms, each offering comfort and privacy. Outside, enjoy a stunning backyard oasis featuring a large deck, ideal for entertaining or unwinding in the fresh air. The deck even includes a TV mount, setting the scene for memorable movie nights or game days under the open sky. With its blend of charm, practicality, and outdoor appeal, this home is ready for you to make it your own! (id:50584)
Property Details
| MLS® Number | 40677182 |
| Property Type | Single Family |
| Neigbourhood | Bartonville |
| AmenitiesNearBy | Hospital, Park, Place Of Worship, Public Transit |
| EquipmentType | None |
| ParkingSpaceTotal | 1 |
| RentalEquipmentType | None |
Building
| BathroomTotal | 1 |
| BedroomsAboveGround | 3 |
| BedroomsTotal | 3 |
| Appliances | Dishwasher, Dryer, Microwave, Refrigerator, Stove, Washer, Hood Fan |
| ArchitecturalStyle | 2 Level |
| BasementDevelopment | Partially Finished |
| BasementType | Full (partially Finished) |
| ConstructionStyleAttachment | Detached |
| CoolingType | Central Air Conditioning |
| ExteriorFinish | Aluminum Siding, Brick |
| FoundationType | Block |
| HeatingType | Forced Air |
| StoriesTotal | 2 |
| SizeInterior | 1418 Sqft |
| Type | House |
| UtilityWater | Municipal Water |
Land
| AccessType | Highway Access |
| Acreage | No |
| LandAmenities | Hospital, Park, Place Of Worship, Public Transit |
| Sewer | Municipal Sewage System |
| SizeDepth | 99 Ft |
| SizeFrontage | 40 Ft |
| SizeTotalText | Under 1/2 Acre |
| ZoningDescription | C |
Rooms
| Level | Type | Length | Width | Dimensions |
|---|---|---|---|---|
| Second Level | Bedroom | 14'0'' x 10'0'' | ||
| Second Level | Bedroom | 12'0'' x 8'0'' | ||
| Second Level | Primary Bedroom | 20'0'' x 10'0'' | ||
| Second Level | 4pc Bathroom | Measurements not available | ||
| Basement | Laundry Room | Measurements not available | ||
| Basement | Bonus Room | Measurements not available | ||
| Main Level | Eat In Kitchen | 11'0'' x 13'0'' | ||
| Main Level | Dining Room | 11'0'' x 13'0'' | ||
| Main Level | Living Room | 13'0'' x 13'0'' |
https://www.realtor.ca/real-estate/27647429/266-cochrane-road-hamilton

Salesperson
(289) 239-8866
(289) 239-8860
www.youtube.com/embed/Cmg3MgM_cck
www.youtube.com/embed/aCBN-TlntIY
http//www.stjeanhomes.com









































