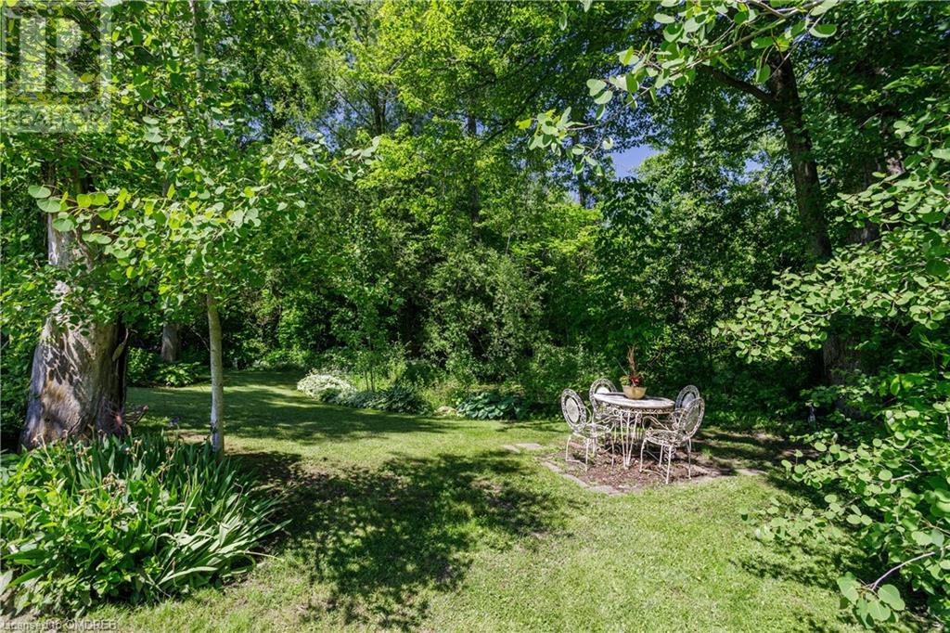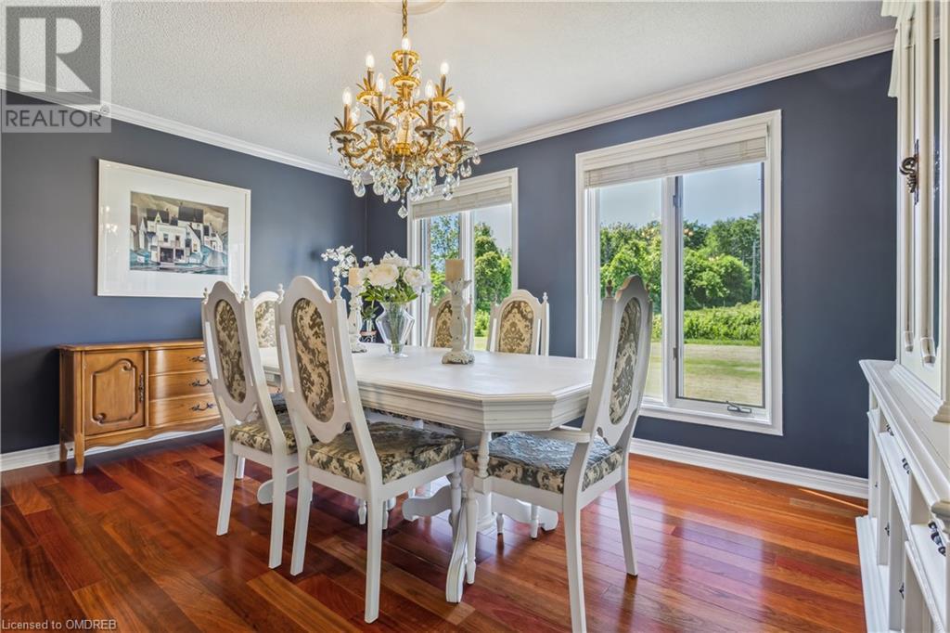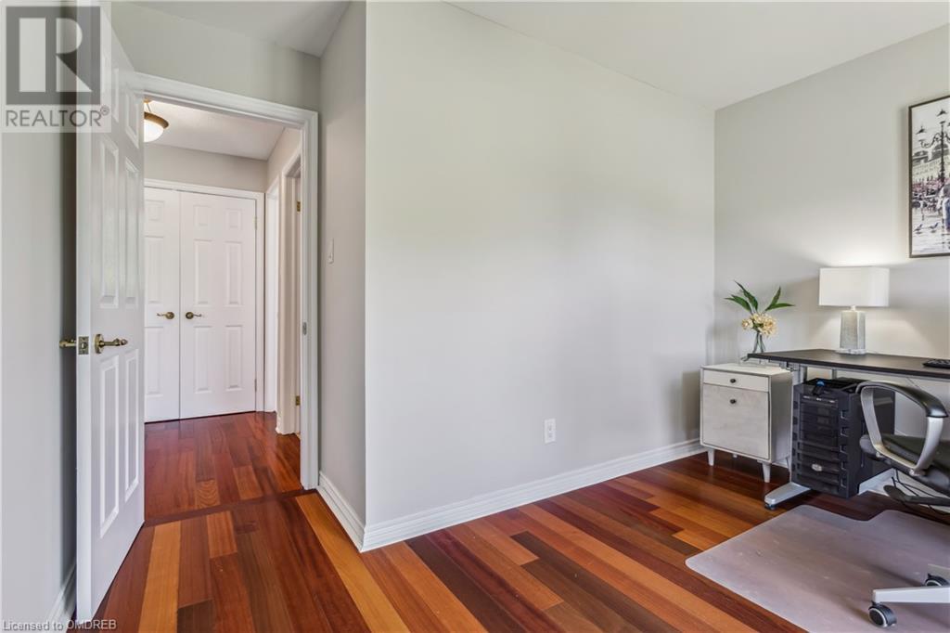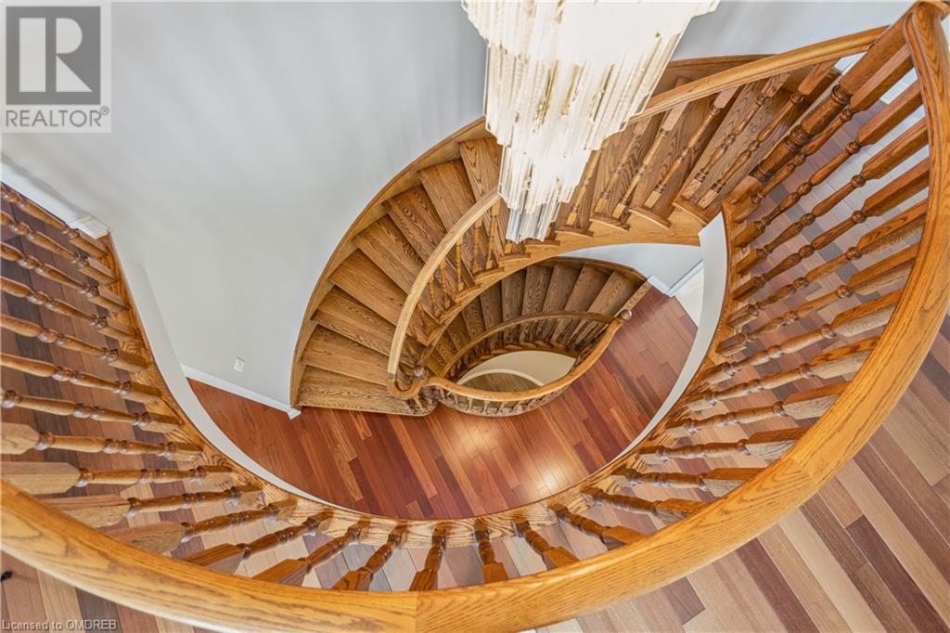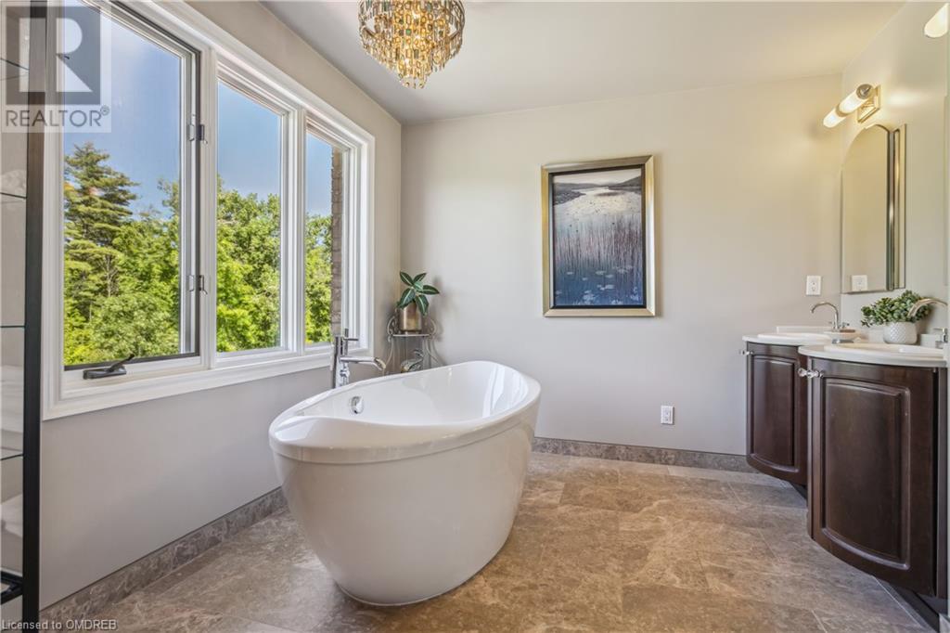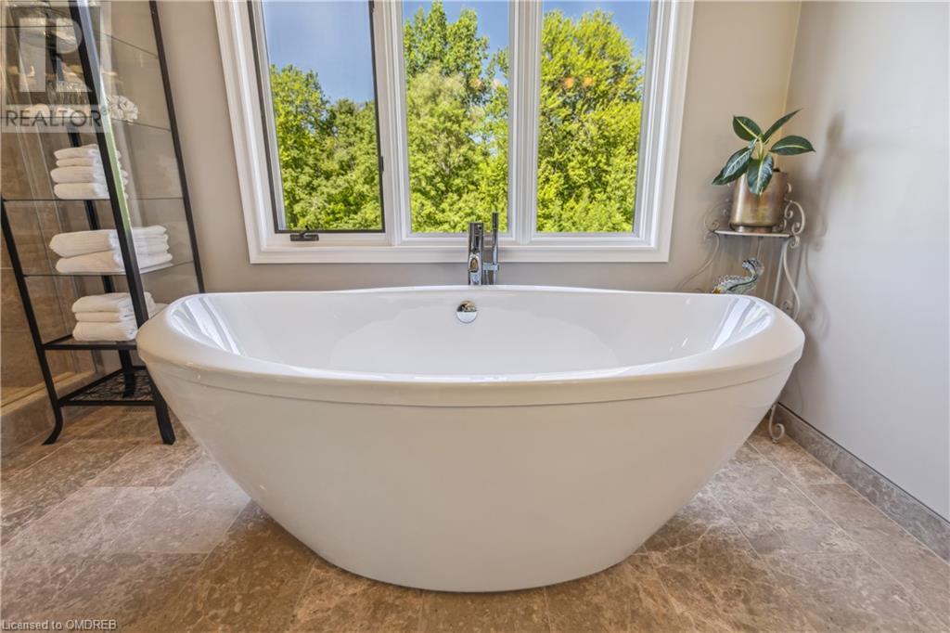4 Bedroom
4 Bathroom
4437 sqft
2 Level
Fireplace
Central Air Conditioning
Forced Air
Acreage
Landscaped
$2,250,000
Escape to your own slice of paradise just minutes from Milton! Nestled amidst sweeping lawns and a serene pond, this custom-built home provides the essence of resort-style living. Step inside to discover an updated brick beauty boasting an open concept design that seamlessly blends elegance with functionality. A grand oak circular staircase welcomes you, leading to both upper and lower levels, while the chefs kitchen features high- end appliances, quartz countertops, and a spacious island perfect for your culinary creations. Entertain in style in the expansive living room, complete with vaulted ceilings, a striking paneled fireplace, and panoramic views that captivate the senses. The flowing layout extends to the family room, dining area, office, all conveniently connected to the central foyer and main floor laundry with access to the 3-car garage. Retreat to the second level where a private primary suite awaits, offering a breathtaking backyard view, a spa-like ensuite, and a generously sized walk-in closet. Three additional bedrooms, one with its own ensuite, provide ample space for family and guests. On the lower level you will discover a spacious recreation room with a cozy fireplace, offering the perfect space for relaxation and entertainment. With a second garage entrance and plenty of storage room, its an ideal haven for hobbies and leisure activities. Beyond the homes impeccable interior, enjoy the convenience of gas heating, a paved driveway, backup generator hookup, fire pit, and a large shed for additional storage. All situated on 1.6+ acres of lush landscape, with majestic trees and low-maintenance gardens, with a pond that is captivating in every season. With country living seamlessly integrated with modern comforts and urban convenience just moments away, this property truly offers the best of both worlds. Don't miss the opportunity to make this exquisite home yours - schedule a viewing today and experience its beauty firsthand. (id:50584)
Property Details
|
MLS® Number
|
40676561 |
|
Property Type
|
Single Family |
|
AmenitiesNearBy
|
Airport, Golf Nearby, Shopping |
|
CommunicationType
|
High Speed Internet |
|
CommunityFeatures
|
Quiet Area, School Bus |
|
EquipmentType
|
Water Heater |
|
Features
|
Corner Site, Paved Driveway, Country Residential, Sump Pump, Automatic Garage Door Opener |
|
ParkingSpaceTotal
|
13 |
|
RentalEquipmentType
|
Water Heater |
|
Structure
|
Porch |
Building
|
BathroomTotal
|
4 |
|
BedroomsAboveGround
|
4 |
|
BedroomsTotal
|
4 |
|
Appliances
|
Central Vacuum, Dishwasher, Dryer, Washer, Gas Stove(s), Hood Fan |
|
ArchitecturalStyle
|
2 Level |
|
BasementDevelopment
|
Partially Finished |
|
BasementType
|
Full (partially Finished) |
|
ConstructedDate
|
1993 |
|
ConstructionStyleAttachment
|
Detached |
|
CoolingType
|
Central Air Conditioning |
|
ExteriorFinish
|
Brick |
|
FireProtection
|
Alarm System |
|
FireplaceFuel
|
Electric |
|
FireplacePresent
|
Yes |
|
FireplaceTotal
|
3 |
|
FireplaceType
|
Other - See Remarks |
|
FoundationType
|
Block |
|
HeatingFuel
|
Natural Gas |
|
HeatingType
|
Forced Air |
|
StoriesTotal
|
2 |
|
SizeInterior
|
4437 Sqft |
|
Type
|
House |
|
UtilityWater
|
Drilled Well |
Parking
Land
|
AccessType
|
Road Access, Highway Access |
|
Acreage
|
Yes |
|
LandAmenities
|
Airport, Golf Nearby, Shopping |
|
LandscapeFeatures
|
Landscaped |
|
Sewer
|
Septic System |
|
SizeDepth
|
377 Ft |
|
SizeFrontage
|
147 Ft |
|
SizeIrregular
|
1.63 |
|
SizeTotal
|
1.63 Ac|1/2 - 1.99 Acres |
|
SizeTotalText
|
1.63 Ac|1/2 - 1.99 Acres |
|
ZoningDescription
|
A |
Rooms
| Level |
Type |
Length |
Width |
Dimensions |
|
Second Level |
4pc Bathroom |
|
|
Measurements not available |
|
Second Level |
4pc Bathroom |
|
|
Measurements not available |
|
Second Level |
Bedroom |
|
|
16'2'' x 15'8'' |
|
Second Level |
Bedroom |
|
|
11'10'' x 12'0'' |
|
Second Level |
Bedroom |
|
|
12'11'' x 12'0'' |
|
Second Level |
5pc Bathroom |
|
|
Measurements not available |
|
Second Level |
Bedroom |
|
|
21'5'' x 13'7'' |
|
Basement |
Cold Room |
|
|
Measurements not available |
|
Basement |
Utility Room |
|
|
Measurements not available |
|
Basement |
Storage |
|
|
Measurements not available |
|
Basement |
Storage |
|
|
Measurements not available |
|
Basement |
Recreation Room |
|
|
35'5'' x 13'8'' |
|
Main Level |
3pc Bathroom |
|
|
Measurements not available |
|
Main Level |
Laundry Room |
|
|
8'1'' x 6'2'' |
|
Main Level |
Office |
|
|
11'8'' x 9'5'' |
|
Main Level |
Family Room |
|
|
15'9'' x 13'4'' |
|
Main Level |
Dining Room |
|
|
18'8'' x 13'3'' |
|
Main Level |
Living Room |
|
|
18'8'' x 13'3'' |
|
Main Level |
Kitchen |
|
|
21'5'' x 14'3'' |
Utilities
|
Electricity
|
Available |
|
Natural Gas
|
Available |
|
Telephone
|
Available |
https://www.realtor.ca/real-estate/27640764/10011-hume-court-milton





