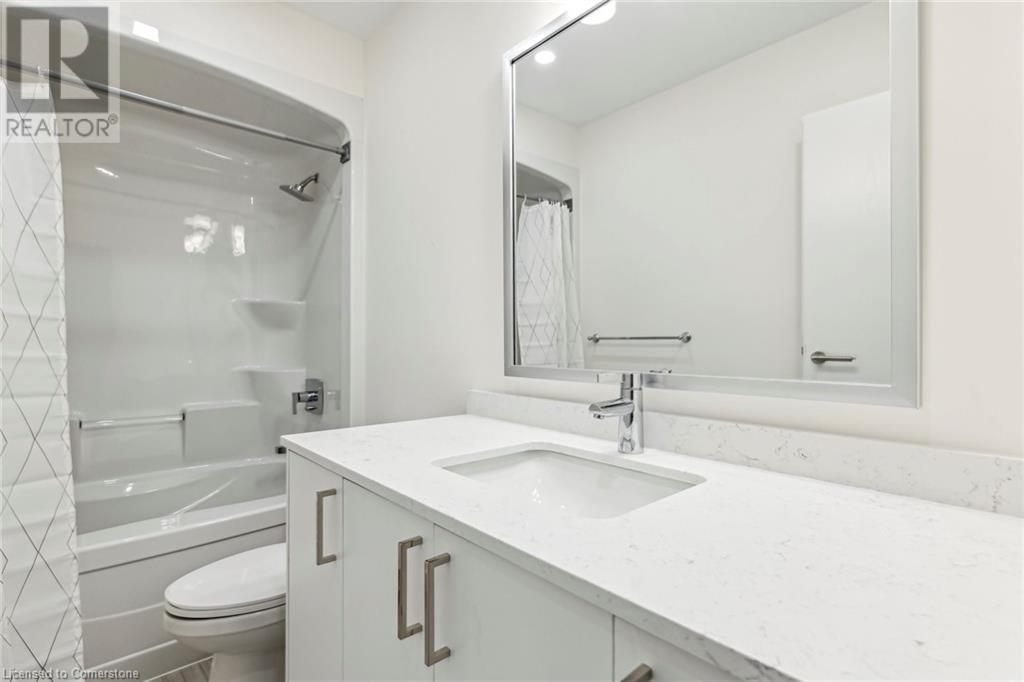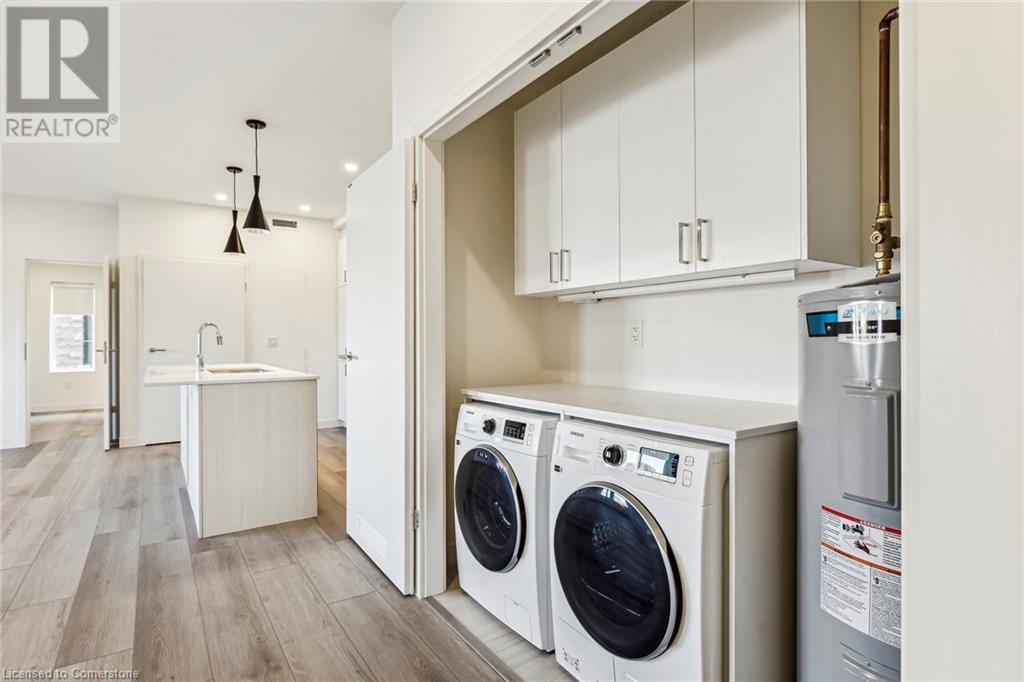123 Lincoln Street Street Unit# 106 Welland, Ontario L3C 5J7
$2,195 MonthlyOther, See Remarks
Discover contemporary living at its finest in this newly constructed condo! This beautifully designed condo offers a sophisticated interior with 9 foot ceilings, vinyl flooring, and stylish fixtures throughout. This unit features 2 spacious bedrooms, 2 pristine bathrooms, and approximately 1,200 square feet of living space, including a covered terrace perfect for unwinding or entertaining. The gourmet kitchen is equipped with high-end stainless steel appliances, custom cabinetry, and quartz countertops. Comes with 1 parking space conveniently located right outside the unit. Ideally located on the Welland Canal near restaurants, shops, and parks. This condo combines elegance and convenience in one exceptional package. (id:50584)
Property Details
| MLS® Number | 40676869 |
| Property Type | Single Family |
| AmenitiesNearBy | Golf Nearby, Hospital, Park, Public Transit, Schools |
| CommunityFeatures | Community Centre |
| Features | Balcony |
| ParkingSpaceTotal | 1 |
| StorageType | Locker |
Building
| BathroomTotal | 2 |
| BedroomsAboveGround | 2 |
| BedroomsTotal | 2 |
| Appliances | Dishwasher, Dryer, Refrigerator, Stove, Washer, Range - Gas, Microwave Built-in, Window Coverings |
| BasementType | None |
| ConstructionStyleAttachment | Attached |
| CoolingType | Central Air Conditioning |
| ExteriorFinish | Brick Veneer, Stone, Stucco |
| FireplacePresent | Yes |
| FireplaceTotal | 1 |
| HeatingFuel | Natural Gas |
| HeatingType | Forced Air |
| StoriesTotal | 1 |
| SizeInterior | 1196 Sqft |
| Type | Apartment |
| UtilityWater | Municipal Water |
Parking
| Underground |
Land
| Acreage | No |
| LandAmenities | Golf Nearby, Hospital, Park, Public Transit, Schools |
| Sewer | Municipal Sewage System |
| SizeTotalText | Unknown |
| ZoningDescription | Rh |
Rooms
| Level | Type | Length | Width | Dimensions |
|---|---|---|---|---|
| Main Level | 4pc Bathroom | 4'10'' x 9'9'' | ||
| Main Level | Bedroom | 10'0'' x 13'9'' | ||
| Main Level | 4pc Bathroom | 8'3'' x 9'2'' | ||
| Main Level | Primary Bedroom | 11'4'' x 15'10'' | ||
| Main Level | Kitchen | 15'4'' x 8'6'' | ||
| Main Level | Living Room | 22'2'' x 15'0'' |
https://www.realtor.ca/real-estate/27643281/123-lincoln-street-street-unit-106-welland


















