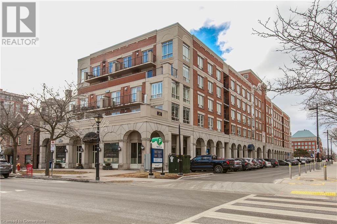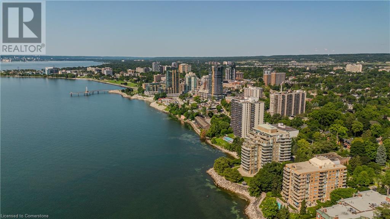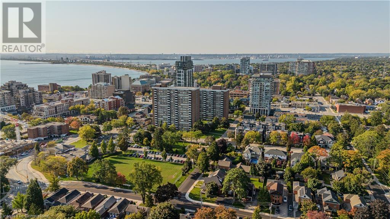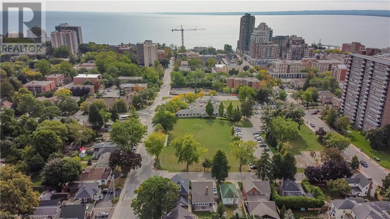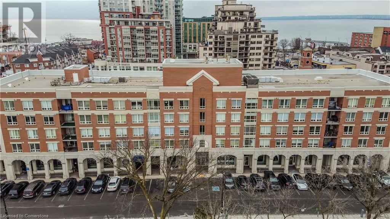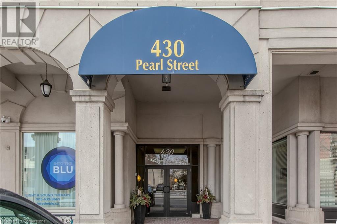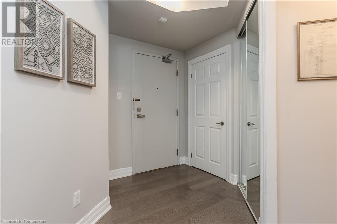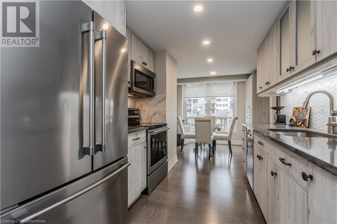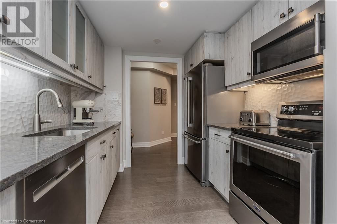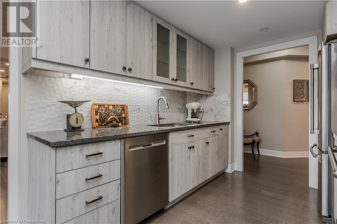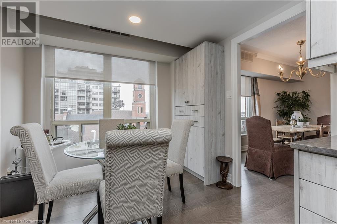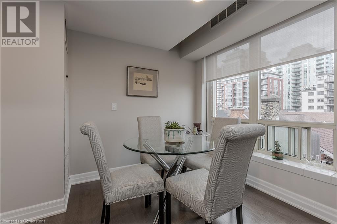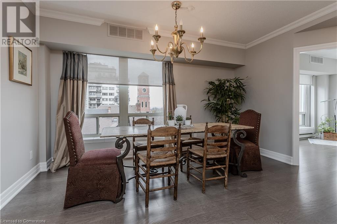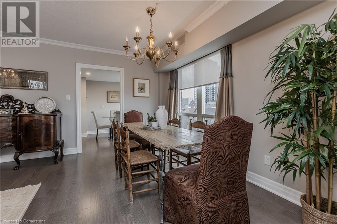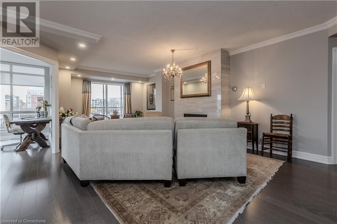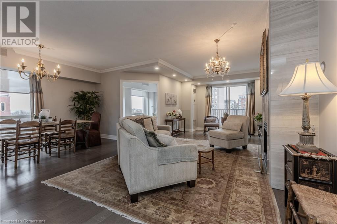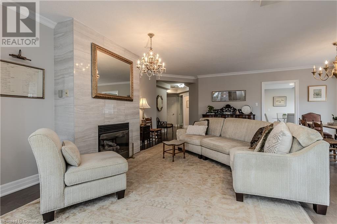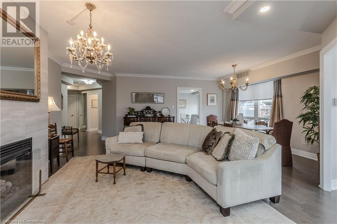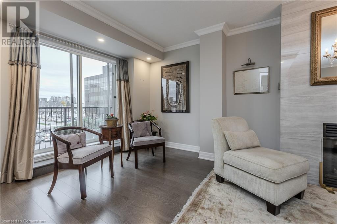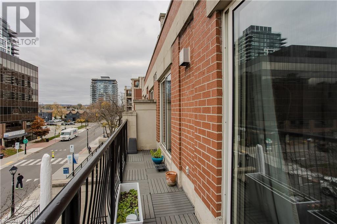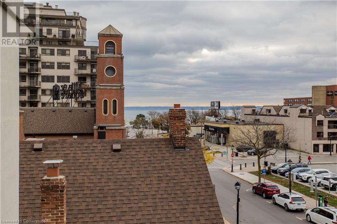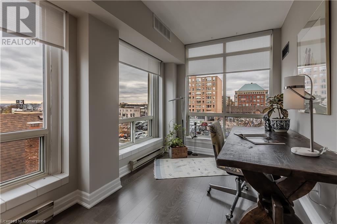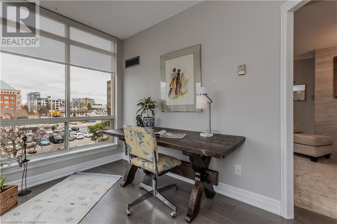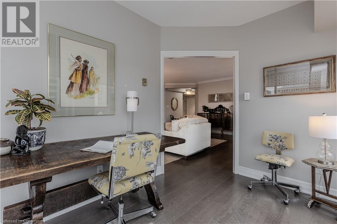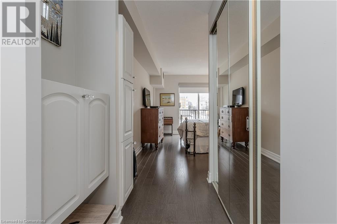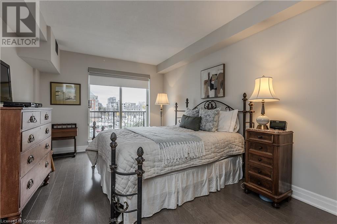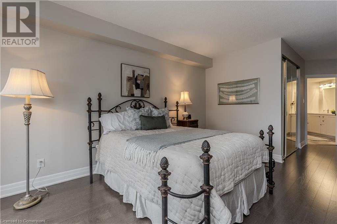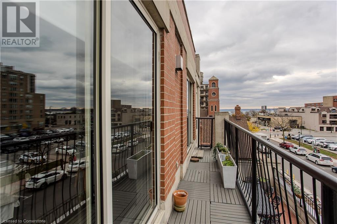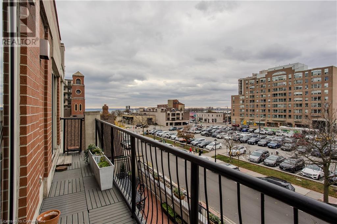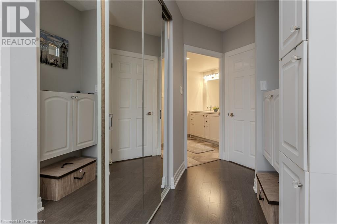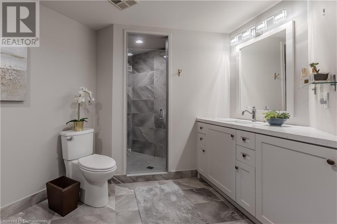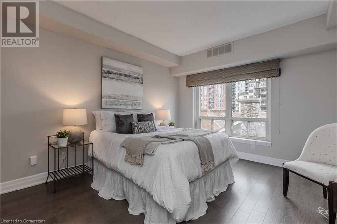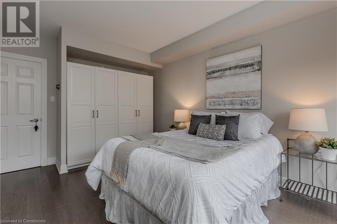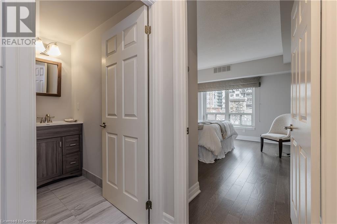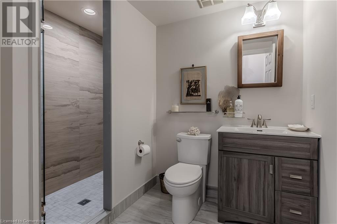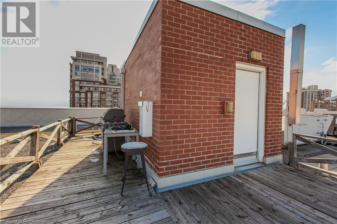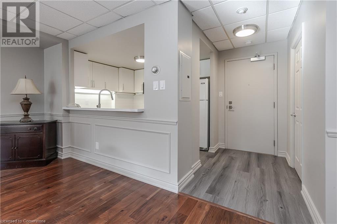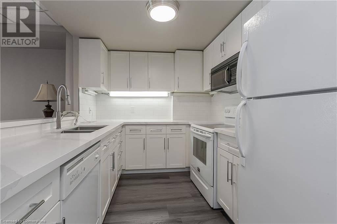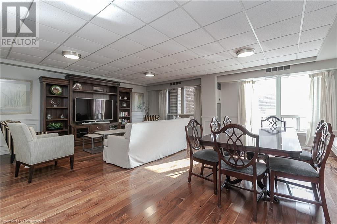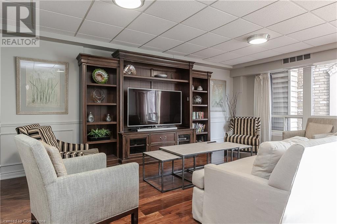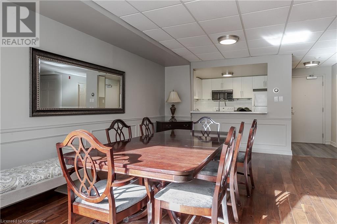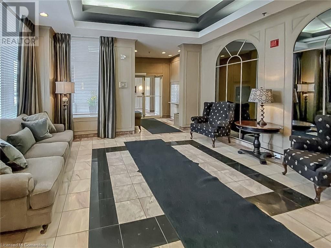430 Pearl Street Unit# 311 Burlington, Ontario L7R 4J8
$1,150,000Maintenance, Insurance, Heat, Electricity, Water, Parking
$1,221.07 Monthly
Maintenance, Insurance, Heat, Electricity, Water, Parking
$1,221.07 MonthlyWelcome to an exceptional lifestyle in this rare corner unit in the heart of downtown Burlington! This 1557 SF condo offers breathtaking lake and sunset views, just steps from the vibrant waterfront, pier, beach, restaurants, coffee shops, gym, and all amenities. Completely renovated in 2017, this unit showcases an open-concept living and dining area, featuring hardwood floors throughout, large windows flooding the space with natural light, and a gas fireplace with a stunning stone feature wall. The updated kitchen boasts granite counters, stainless steel appliances, and under-mount lighting. Enjoy your morning coffee in the bright solarium, ideal as an office or den, or relax on the expansive 21’ x 3.6’ balcony with lake and village views. The spacious primary bedroom offers balcony access and a renovated 3-piece ensuite with a tub rough-in. The second bedroom also includes a 3-piece ensuite. Building amenities include a rooftop BBQ patio and social room with kitchen. Unit includes a large locker, and two parking spaces. Live the ultimate Burlington lifestyle! (id:50584)
Property Details
| MLS® Number | 40675894 |
| Property Type | Single Family |
| AmenitiesNearBy | Hospital, Park, Place Of Worship, Public Transit, Schools, Shopping |
| Features | Balcony, Automatic Garage Door Opener |
| ParkingSpaceTotal | 2 |
| StorageType | Locker |
| ViewType | Lake View |
Building
| BathroomTotal | 2 |
| BedroomsAboveGround | 2 |
| BedroomsTotal | 2 |
| Amenities | Party Room |
| Appliances | Dishwasher, Dryer, Microwave, Stove, Washer |
| BasementType | None |
| ConstructionStyleAttachment | Attached |
| CoolingType | Central Air Conditioning |
| ExteriorFinish | Brick |
| FireplacePresent | Yes |
| FireplaceTotal | 1 |
| HeatingFuel | Natural Gas |
| HeatingType | Forced Air |
| StoriesTotal | 1 |
| SizeInterior | 1557 Sqft |
| Type | Apartment |
| UtilityWater | Municipal Water |
Parking
| Underground | |
| None |
Land
| AccessType | Road Access |
| Acreage | No |
| LandAmenities | Hospital, Park, Place Of Worship, Public Transit, Schools, Shopping |
| Sewer | Municipal Sewage System |
| SizeTotalText | Unknown |
| ZoningDescription | Dc-15 |
Rooms
| Level | Type | Length | Width | Dimensions |
|---|---|---|---|---|
| Main Level | Laundry Room | 6'11'' x 4'11'' | ||
| Main Level | 3pc Bathroom | 12'6'' x 8'4'' | ||
| Main Level | Primary Bedroom | 14'6'' x 10'11'' | ||
| Main Level | Living Room | 25'10'' x 12'2'' | ||
| Main Level | Office | 12'3'' x 7'6'' | ||
| Main Level | Dining Room | 16'0'' x 7'10'' | ||
| Main Level | Kitchen | 8'6'' x 9'6'' | ||
| Main Level | 3pc Bathroom | 7'10'' x 8'9'' | ||
| Main Level | Bedroom | 11'3'' x 14'7'' |
https://www.realtor.ca/real-estate/27638147/430-pearl-street-unit-311-burlington




