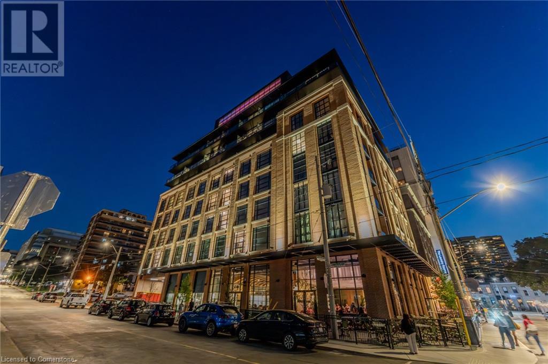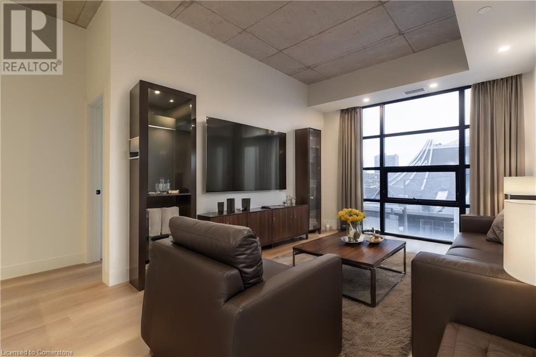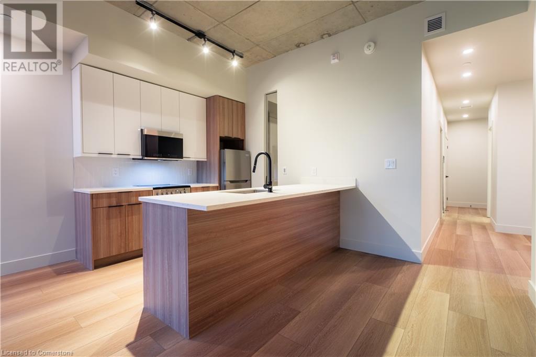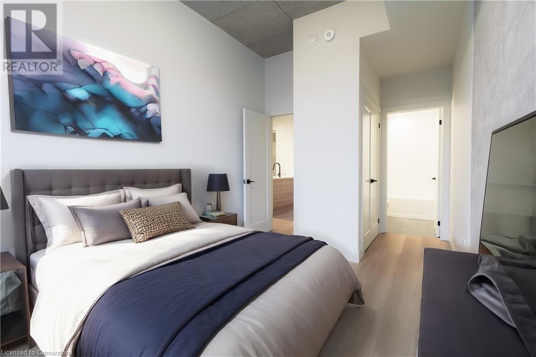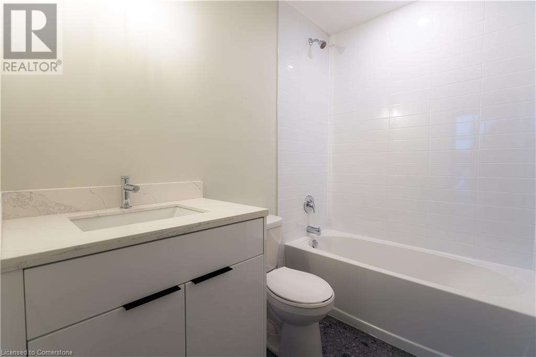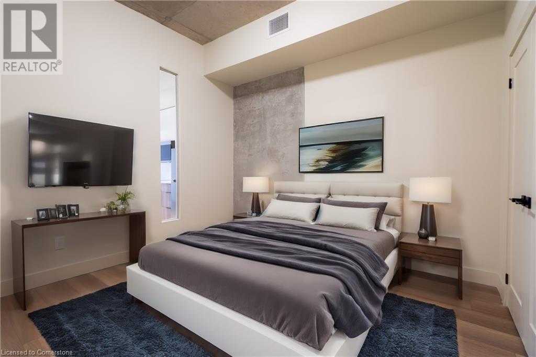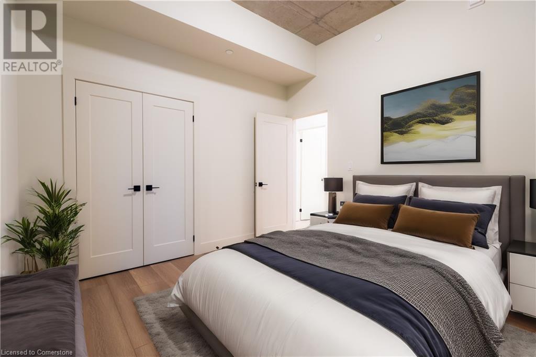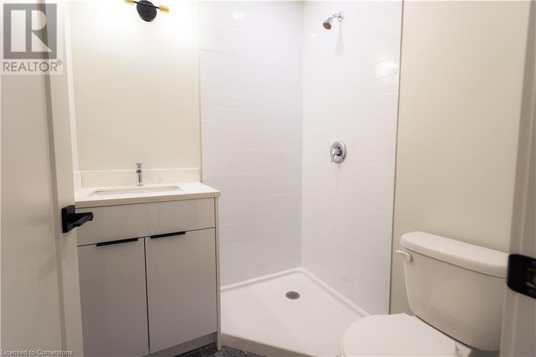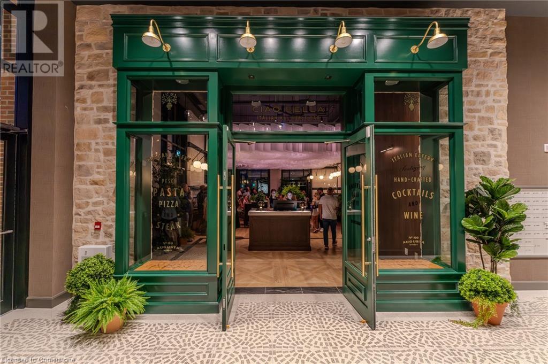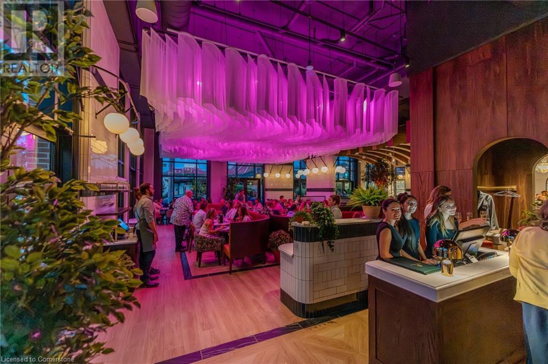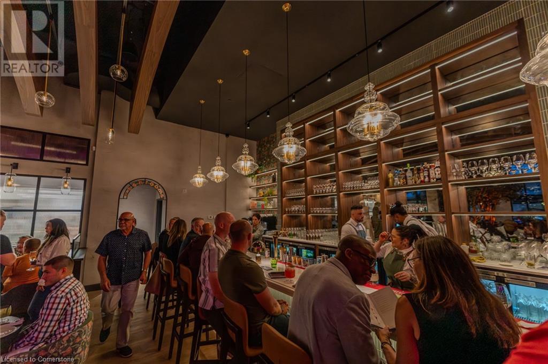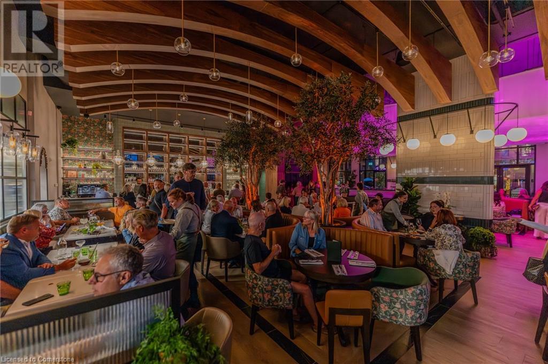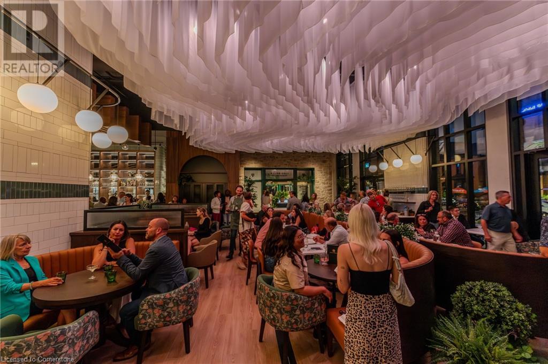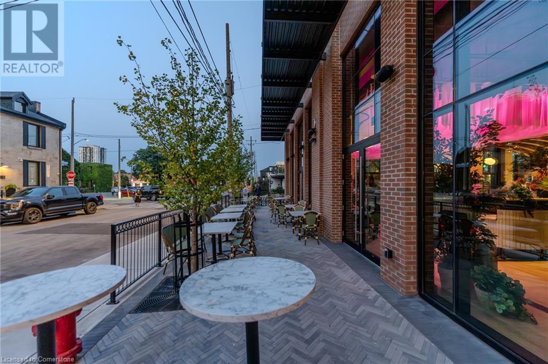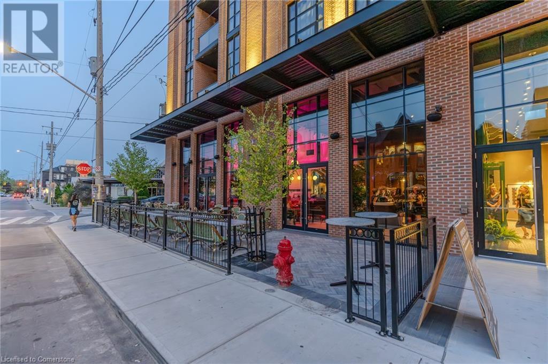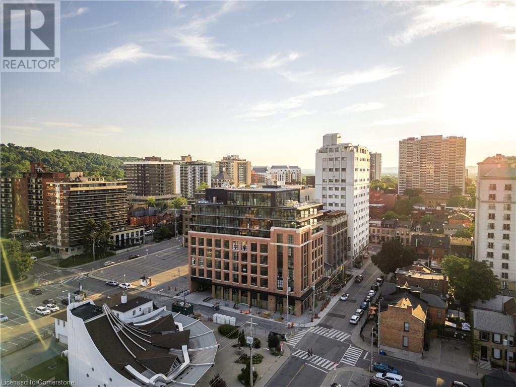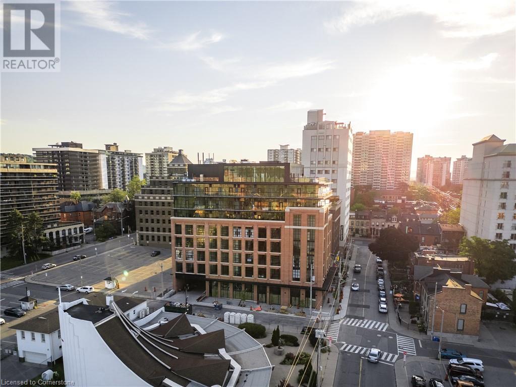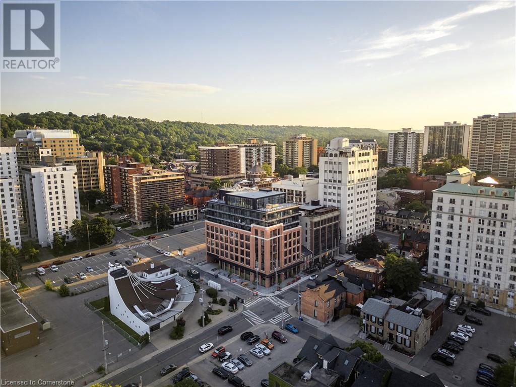24 Augusta Street Unit# 408 Hamilton, Ontario L8N 1P7
$3,030 MonthlyInsurance
CURRENT PROMO ONE MONTH'S RENT FREE on twelve month agreement — THE CHELSEA is a brand building by multi-award winning developer Core Urban brings stylish, modern units to Augusta Street — one of Hamilton’s top restaurant districts. EXCELLENT TRANSIT with direct bus lines to McMaster University, MacNab Transit Terminal, and 30-seconds walking distance to the Hamilton GO Centre. Nearby conveniences include St. Joseph’s hospital, a grocery store, multiple mountain access, and ramps to Highway 403. Every unit in this building is brand new & never lived in. Be the first to enjoy the gorgeous stone countertops, trendy bathrooms, exposed concrete, and huge windows every unit has to offer. There’s dozens of different floor plans to choose from including 1, 2 and 3 bedroom units. Digital brochure available to explore all floor plans. **Parking not included in price but is available** (id:50584)
Property Details
| MLS® Number | 40675520 |
| Property Type | Single Family |
| Neigbourhood | Corktown |
| AmenitiesNearBy | Airport, Hospital, Park, Place Of Worship, Public Transit, Schools, Shopping |
| CommunityFeatures | High Traffic Area, Community Centre |
| EquipmentType | None |
| Features | Southern Exposure, Balcony |
| ParkingSpaceTotal | 1 |
| RentalEquipmentType | None |
Building
| BathroomTotal | 2 |
| BedroomsAboveGround | 2 |
| BedroomsTotal | 2 |
| Appliances | Dishwasher, Dryer, Microwave, Refrigerator, Stove |
| BasementType | None |
| ConstructedDate | 2024 |
| ConstructionStyleAttachment | Attached |
| CoolingType | Central Air Conditioning |
| ExteriorFinish | Brick |
| FoundationType | Poured Concrete |
| HeatingType | Heat Pump |
| StoriesTotal | 1 |
| SizeInterior | 961 Sqft |
| Type | Apartment |
| UtilityWater | Municipal Water |
Parking
| Underground | |
| None |
Land
| AccessType | Highway Access |
| Acreage | No |
| LandAmenities | Airport, Hospital, Park, Place Of Worship, Public Transit, Schools, Shopping |
| LandscapeFeatures | Landscaped |
| Sewer | Municipal Sewage System |
| SizeFrontage | 76 Ft |
| SizeTotalText | Under 1/2 Acre |
| ZoningDescription | I |
Rooms
| Level | Type | Length | Width | Dimensions |
|---|---|---|---|---|
| Main Level | Laundry Room | 3' x 3' | ||
| Main Level | Den | 9'7'' x 5'11'' | ||
| Main Level | 3pc Bathroom | 5'6'' x 5'5'' | ||
| Main Level | Bedroom | 11'7'' x 11'2'' | ||
| Main Level | 4pc Bathroom | 7'8'' x 5'3'' | ||
| Main Level | Primary Bedroom | 10'6'' x 8'11'' | ||
| Main Level | Living Room/dining Room | 17'10'' x 10'11'' | ||
| Main Level | Eat In Kitchen | 11'6'' x 8'3'' | ||
| Main Level | Foyer | 8'9'' x 5'1'' |
https://www.realtor.ca/real-estate/27638639/24-augusta-street-unit-408-hamilton



