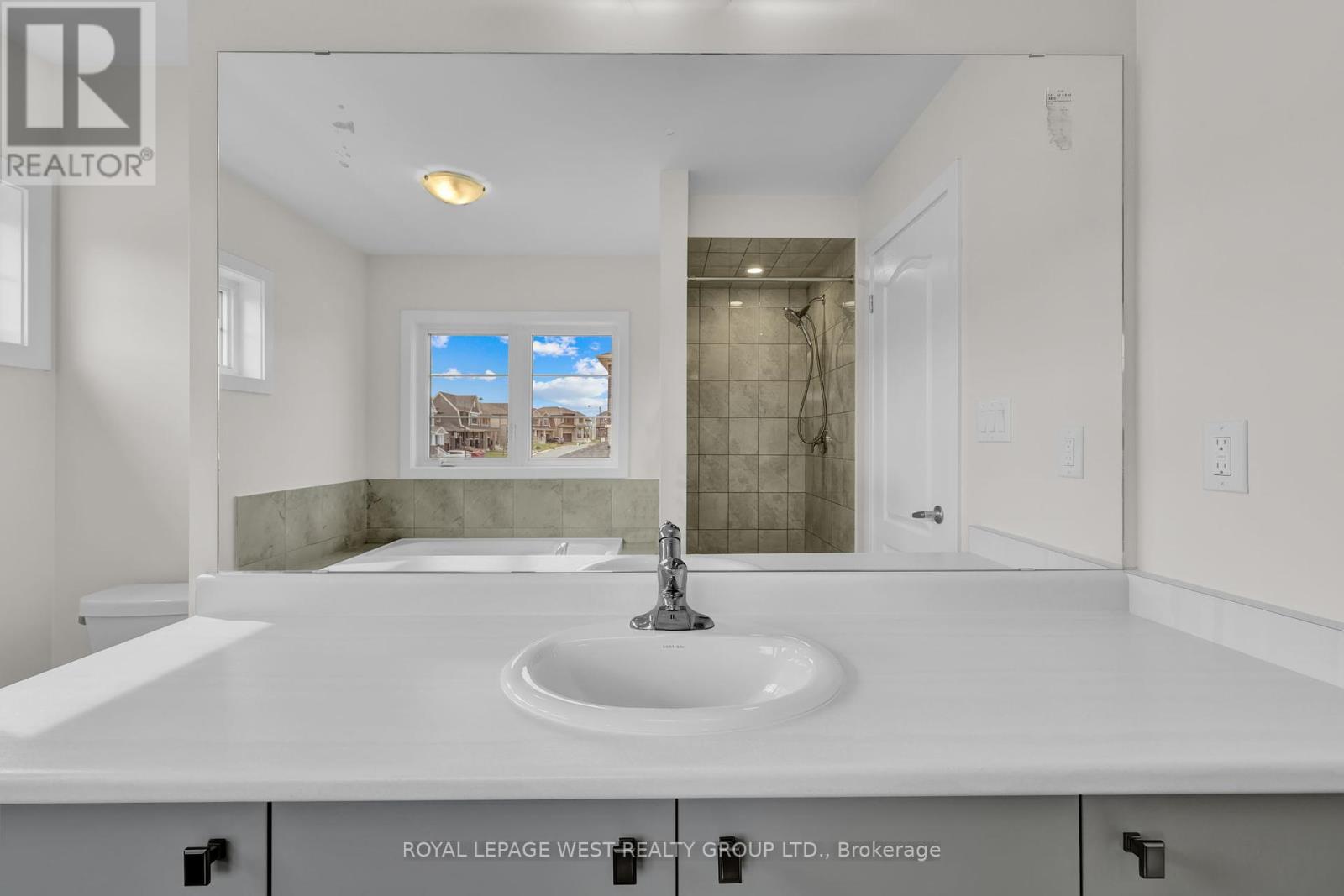124 Lilac Circle Haldimand, Ontario N3W 2G9
$900,000
Welcome to this beautifully crafted, newly built 4-bedroom, 2.5-bathroom home nestled in a warm, family-friendly neighbourhood. Step inside to find stunning hardwood flooring that flows throughout the main level, offering a sense of elegance and warmth. Kitchen with stainless steal appliances. Upstairs, the home offers the convenience of a laundry room, along with a spacious primary suite that features a luxurious ensuite with a relaxing soaker tub. Sun-filled and airy, the entire home is designed to invite natural light. Outside, you'll find a large, fenced corner lot, providing ample space for outdoor activities or relaxing afternoons. The double car garage adds additional storage and convenience. Located near scenic trails and the beautiful Grand River, this home is ideal for outdoor lovers who appreciate nature at their doorstep. Thoughtfully upgraded and full of character, this property is a must-see in the sought-after Avalon community! (id:50584)
Property Details
| MLS® Number | X10417529 |
| Property Type | Single Family |
| Community Name | Haldimand |
| ParkingSpaceTotal | 6 |
Building
| BathroomTotal | 3 |
| BedroomsAboveGround | 4 |
| BedroomsTotal | 4 |
| BasementDevelopment | Unfinished,unfinished |
| BasementType | N/a (unfinished), N/a (unfinished) |
| ConstructionStyleAttachment | Detached |
| CoolingType | Central Air Conditioning |
| ExteriorFinish | Brick, Vinyl Siding |
| FoundationType | Concrete |
| HalfBathTotal | 1 |
| HeatingFuel | Natural Gas |
| HeatingType | Forced Air |
| StoriesTotal | 2 |
| Type | House |
| UtilityWater | Municipal Water |
Parking
| Attached Garage | |
| Attached Garage |
Land
| Acreage | No |
| Sewer | Sanitary Sewer |
| SizeDepth | 77 Ft ,2 In |
| SizeFrontage | 33 Ft ,10 In |
| SizeIrregular | 33.87 X 77.24 Ft |
| SizeTotalText | 33.87 X 77.24 Ft |
https://www.realtor.ca/real-estate/27638226/124-lilac-circle-haldimand-haldimand





















