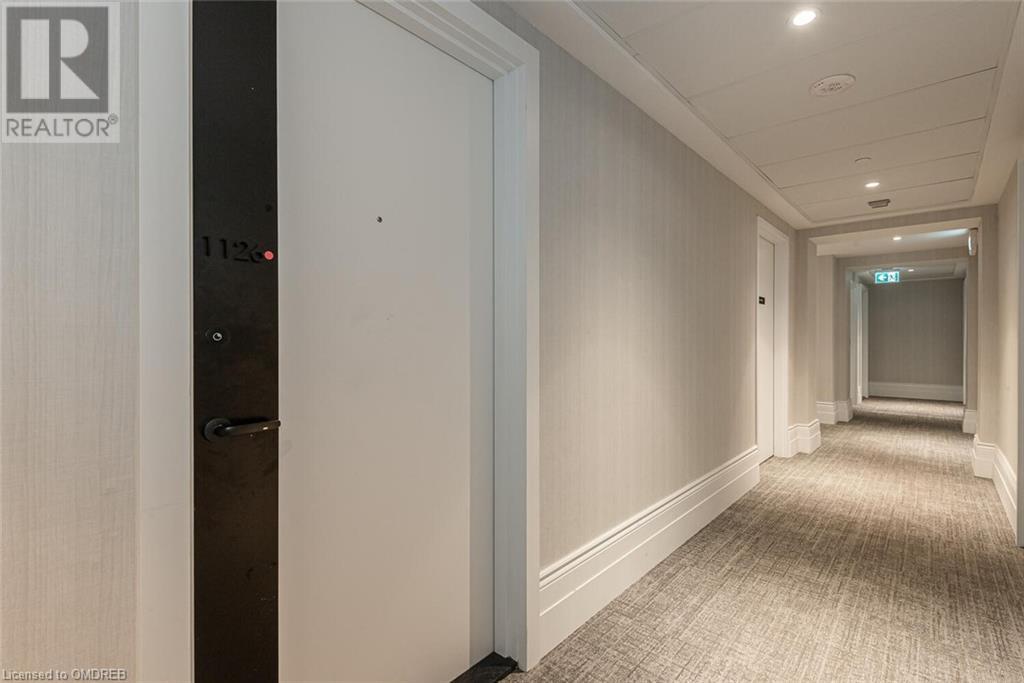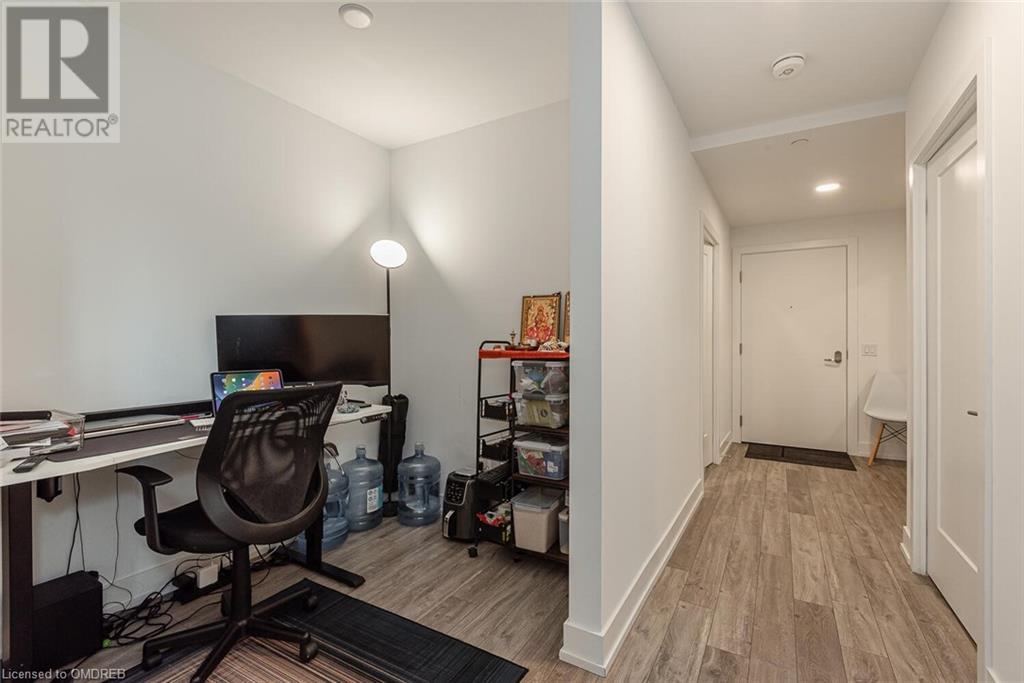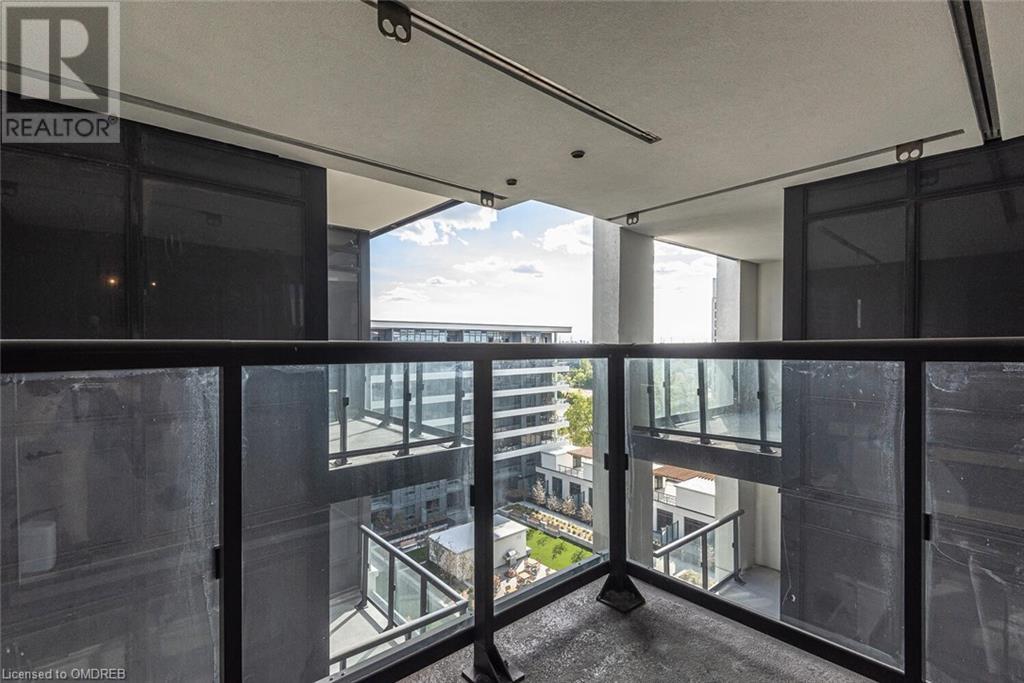9 Clegg Rd Road York, Ontario L9G 0H3
2 Bedroom
2 Bathroom
676 sqft
Central Air Conditioning
Forced Air
$585,000Maintenance,
$488.04 Monthly
Maintenance,
$488.04 MonthlyExperience modern luxury living in this stunning 1-bedroom + den, 2-bathroom suite. Located in the heart of Downtown Markham, this suite includes an underground parking space and a locker for added convenience. Vendome offers an unbeatable location: across from the Hilton Hotel, close to top-ranking schools, York University's Markham campus, supermarkets, plazas, and shopping malls. Enjoy easy access to public transit, and quick connections to highways 407, 404, 401, and the GO Train. The unit boasts numerous upgrades and two full washrooms, making it a perfect blend of style and functionality. (id:50584)
Property Details
| MLS® Number | 40675777 |
| Property Type | Single Family |
| AmenitiesNearBy | Park, Schools |
| Features | Southern Exposure, Balcony |
| ParkingSpaceTotal | 1 |
| StorageType | Locker |
Building
| BathroomTotal | 2 |
| BedroomsAboveGround | 1 |
| BedroomsBelowGround | 1 |
| BedroomsTotal | 2 |
| Amenities | Exercise Centre |
| Appliances | Dishwasher, Dryer, Microwave, Refrigerator, Stove, Washer, Hood Fan |
| BasementType | None |
| ConstructedDate | 2024 |
| ConstructionMaterial | Concrete Block, Concrete Walls |
| ConstructionStyleAttachment | Attached |
| CoolingType | Central Air Conditioning |
| ExteriorFinish | Concrete |
| HeatingFuel | Natural Gas |
| HeatingType | Forced Air |
| StoriesTotal | 1 |
| SizeInterior | 676 Sqft |
| Type | Apartment |
| UtilityWater | Municipal Water |
Parking
| Underground | |
| Visitor Parking |
Land
| AccessType | Highway Access, Highway Nearby |
| Acreage | No |
| LandAmenities | Park, Schools |
| Sewer | Municipal Sewage System |
| SizeTotalText | Unknown |
| ZoningDescription | Unknown |
Rooms
| Level | Type | Length | Width | Dimensions |
|---|---|---|---|---|
| Main Level | Den | 6'11'' x 5'9'' | ||
| Main Level | 3pc Bathroom | Measurements not available | ||
| Main Level | 4pc Bathroom | Measurements not available | ||
| Main Level | Primary Bedroom | 11'1'' x 10'4'' | ||
| Main Level | Kitchen | 15'10'' x 9'6'' | ||
| Main Level | Dining Room | 15'10'' x 9'6'' | ||
| Main Level | Living Room | 15'10'' x 9'6'' |
https://www.realtor.ca/real-estate/27635637/9-clegg-rd-road-york
























