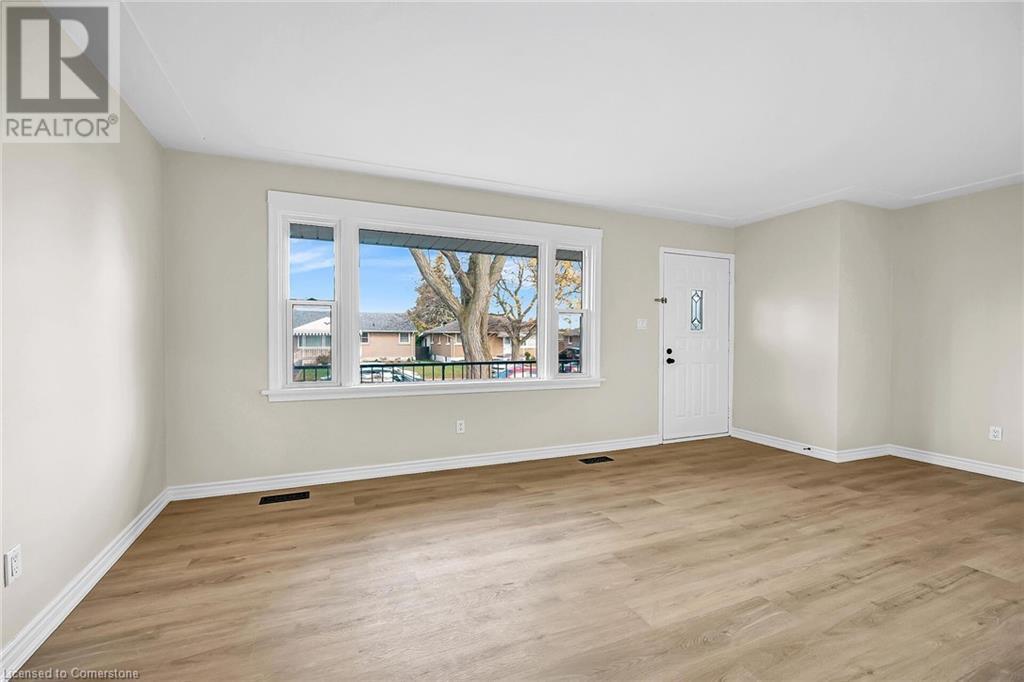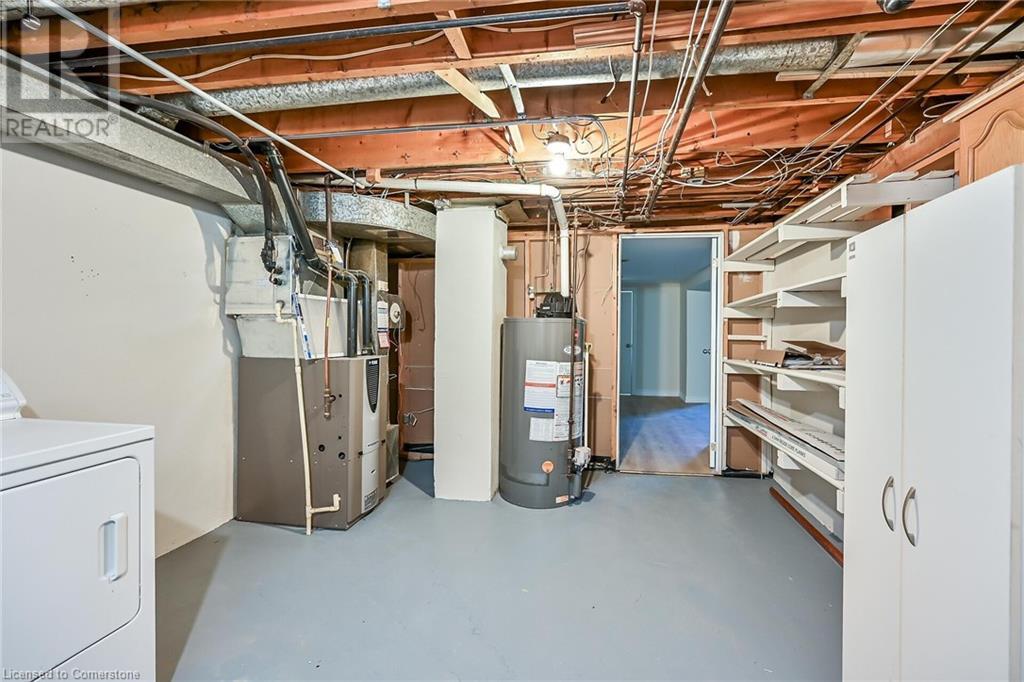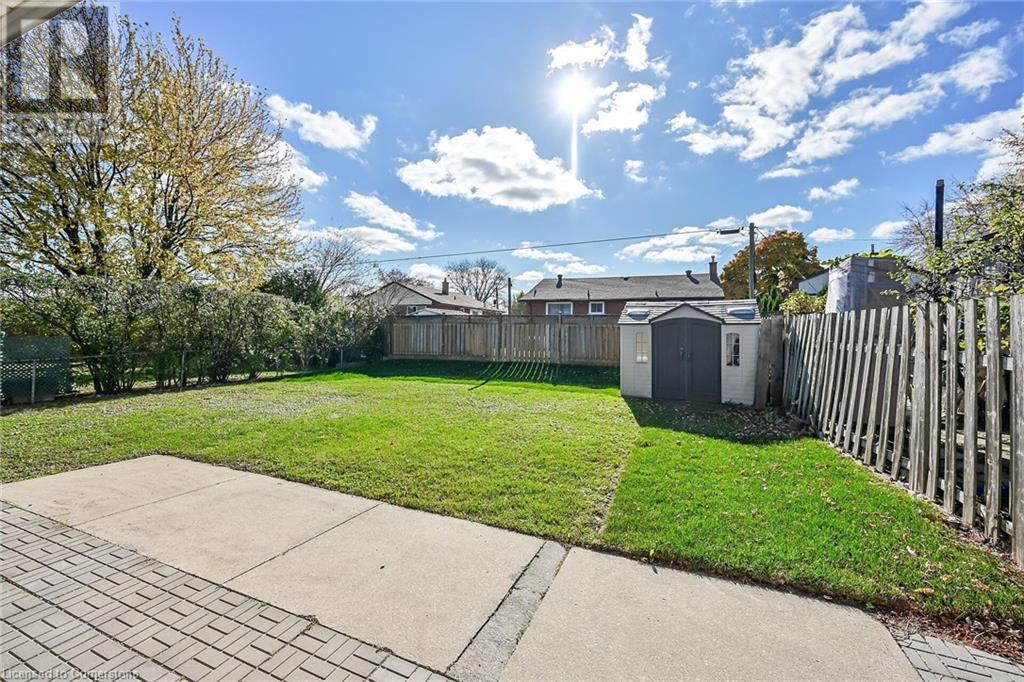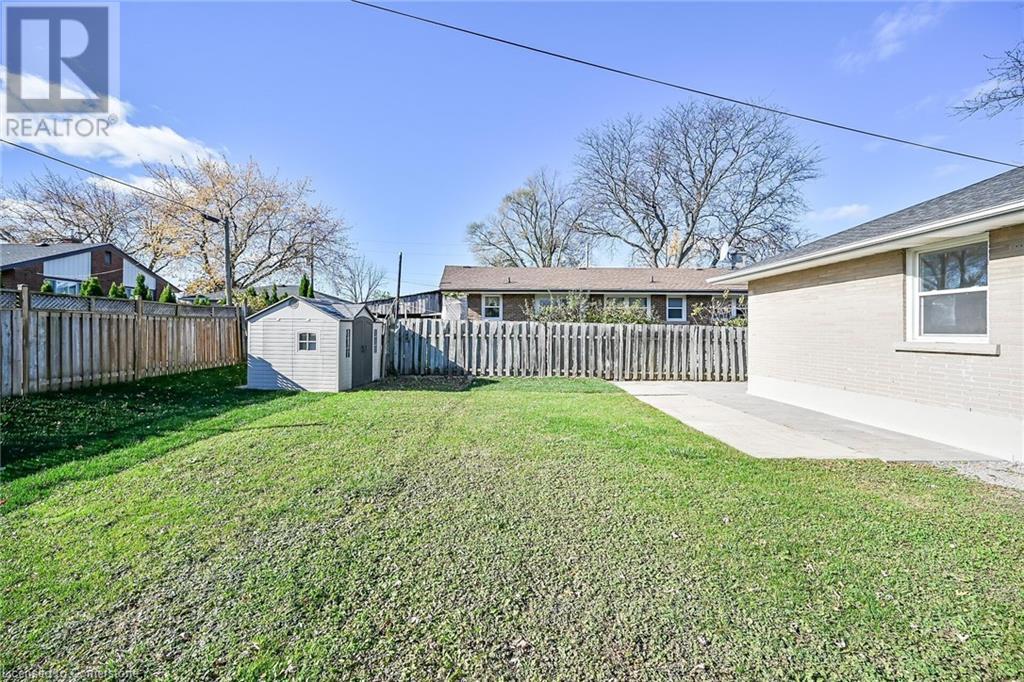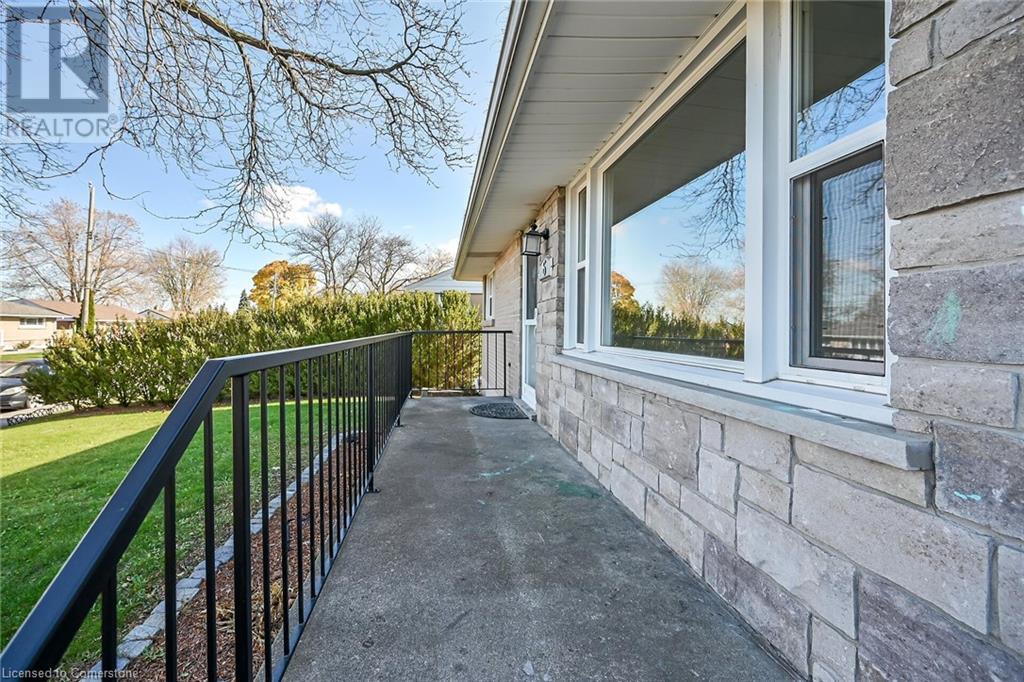3 Bedroom
1 Bathroom
1416.55 sqft
Bungalow
Central Air Conditioning
Forced Air
$699,900
Must be seen! Great area to live in for families, close to rec centre & parks. Renovated cosy all brick & stone bungalow w 3 sunny bdrms, newly painted, new vinyl flooring, new doors & hardware, brand new refrigerator, glass top stove, hood fan & dishwasher. New toilet & vanity in 4pce bath. Fully fin basement except for utility room w new paint, new doors & hardware, dricore underlay installed under new vinyl flooring & potlights. Cold room & good sized utility room w laundry room, washer, gas dryer(both inc as is), new rental hot water tank (2024)& storage. Paved drive w driveway curbs, covered front porch, parging of exposed concrete around entire house, central air(2019), some windows replaced (2016),roof done in 2014, waterproofing & weeping tile replaced around entire home, gutter & downspout done in 2013. (id:50584)
Property Details
|
MLS® Number
|
40675639 |
|
Property Type
|
Single Family |
|
Neigbourhood
|
Hampton Heights |
|
AmenitiesNearBy
|
Hospital, Place Of Worship, Playground, Public Transit, Schools, Shopping |
|
CommunityFeatures
|
Community Centre |
|
EquipmentType
|
Water Heater |
|
Features
|
Paved Driveway |
|
ParkingSpaceTotal
|
2 |
|
RentalEquipmentType
|
Water Heater |
|
Structure
|
Shed, Porch |
Building
|
BathroomTotal
|
1 |
|
BedroomsAboveGround
|
3 |
|
BedroomsTotal
|
3 |
|
Appliances
|
Dishwasher, Dryer, Refrigerator, Stove, Washer, Hood Fan |
|
ArchitecturalStyle
|
Bungalow |
|
BasementDevelopment
|
Partially Finished |
|
BasementType
|
Full (partially Finished) |
|
ConstructedDate
|
1955 |
|
ConstructionStyleAttachment
|
Detached |
|
CoolingType
|
Central Air Conditioning |
|
ExteriorFinish
|
Brick, Stone |
|
FireProtection
|
Smoke Detectors |
|
FoundationType
|
Poured Concrete |
|
HeatingFuel
|
Natural Gas |
|
HeatingType
|
Forced Air |
|
StoriesTotal
|
1 |
|
SizeInterior
|
1416.55 Sqft |
|
Type
|
House |
|
UtilityWater
|
Municipal Water |
Land
|
AccessType
|
Road Access |
|
Acreage
|
No |
|
FenceType
|
Fence |
|
LandAmenities
|
Hospital, Place Of Worship, Playground, Public Transit, Schools, Shopping |
|
Sewer
|
Municipal Sewage System |
|
SizeDepth
|
100 Ft |
|
SizeFrontage
|
47 Ft |
|
SizeTotalText
|
Under 1/2 Acre |
|
ZoningDescription
|
C |
Rooms
| Level |
Type |
Length |
Width |
Dimensions |
|
Basement |
Cold Room |
|
|
5'8'' x 4'3'' |
|
Basement |
Storage |
|
|
3'5'' x 8'5'' |
|
Basement |
Utility Room |
|
|
14'1'' x 11'10'' |
|
Basement |
Family Room |
|
|
31'0'' x 11'1'' |
|
Main Level |
4pc Bathroom |
|
|
7'7'' x 5'0'' |
|
Main Level |
Bedroom |
|
|
9'8'' x 10'7'' |
|
Main Level |
Bedroom |
|
|
11'0'' x 9'0'' |
|
Main Level |
Primary Bedroom |
|
|
12'5'' x 9'5'' |
|
Main Level |
Eat In Kitchen |
|
|
10'6'' x 9'6'' |
|
Main Level |
Living Room |
|
|
19'0'' x 10'9'' |
Utilities
|
Electricity
|
Available |
|
Natural Gas
|
Available |
https://www.realtor.ca/real-estate/27633838/6-grandfield-street-hamilton









