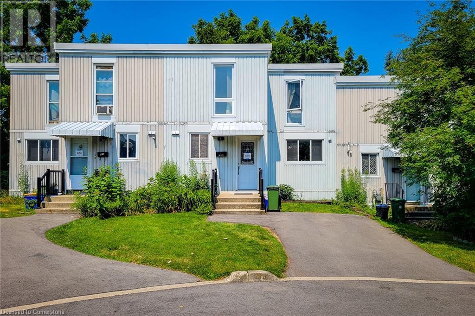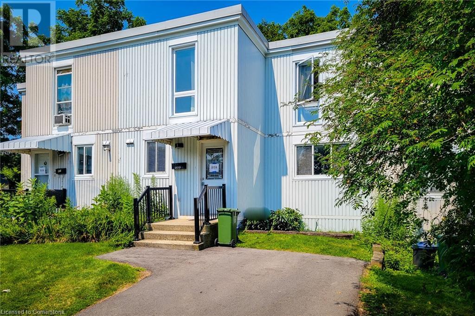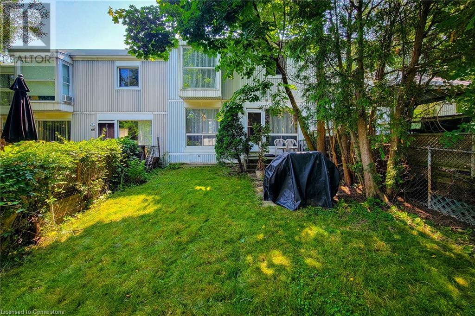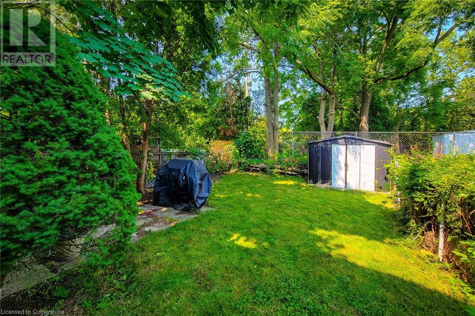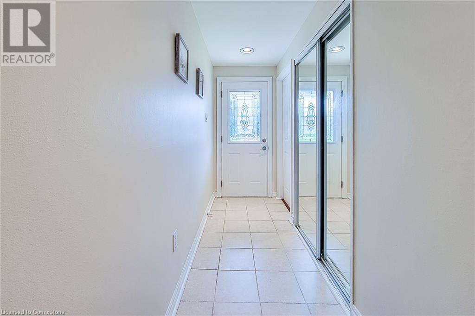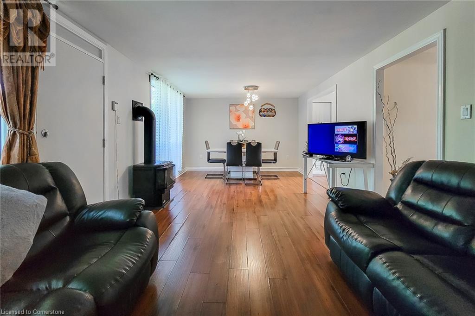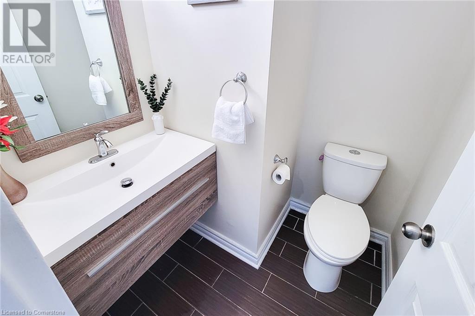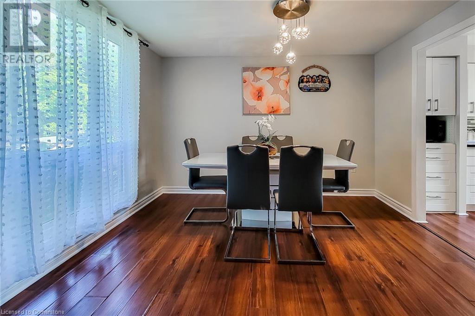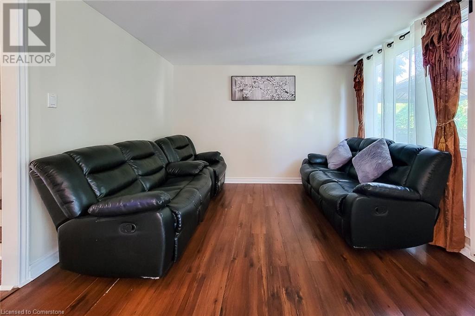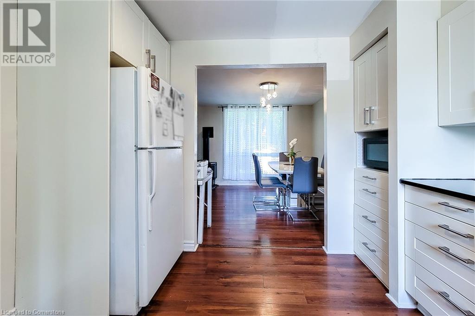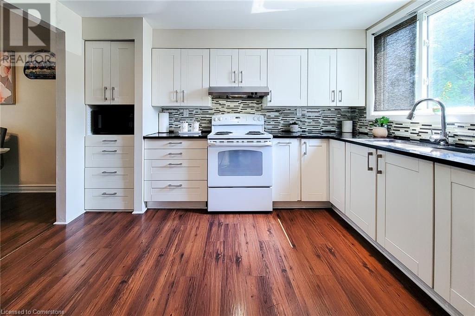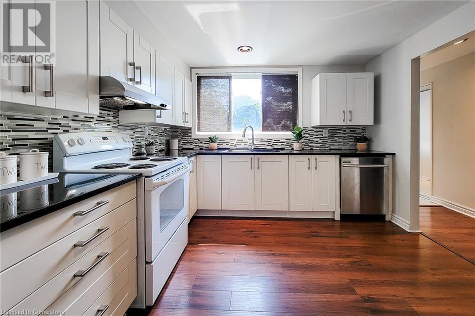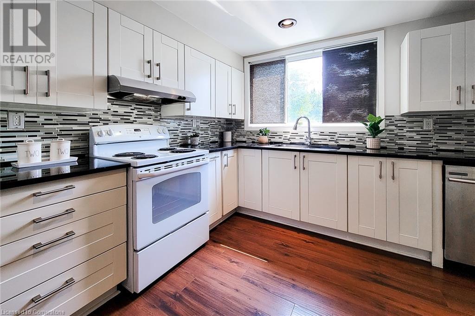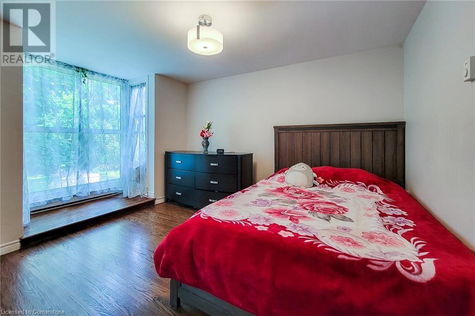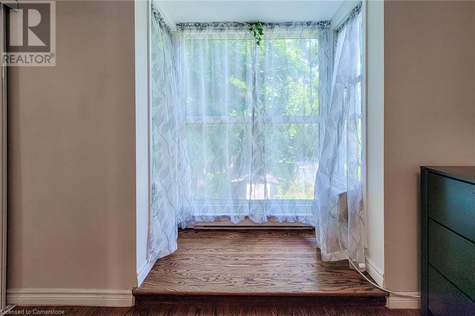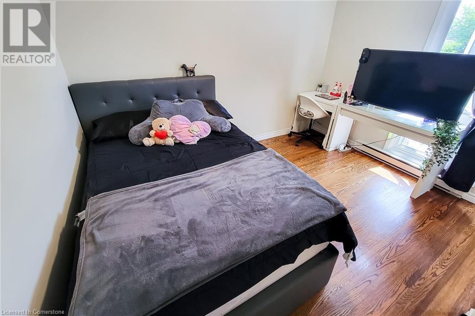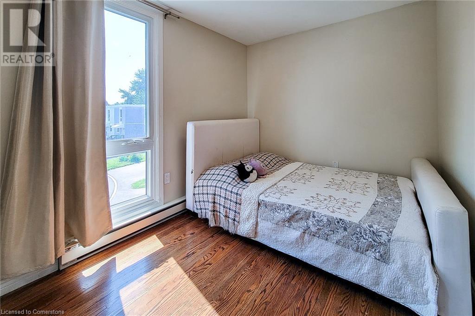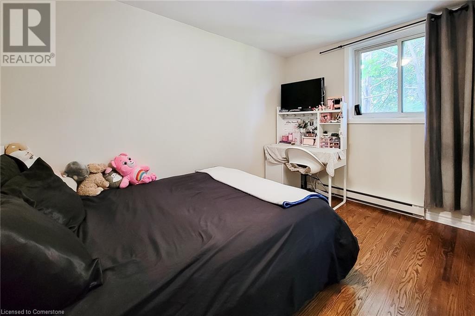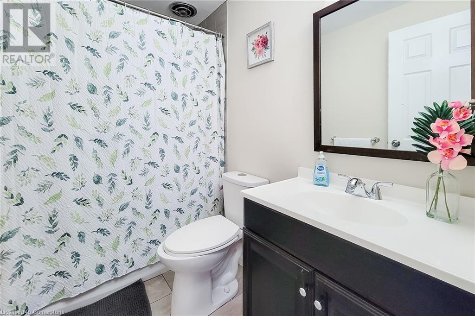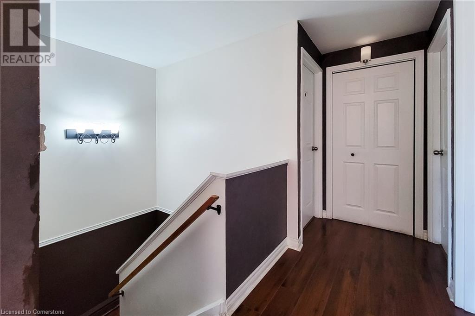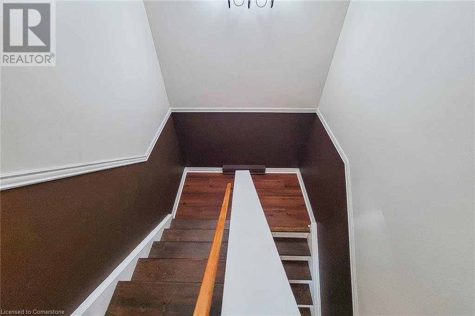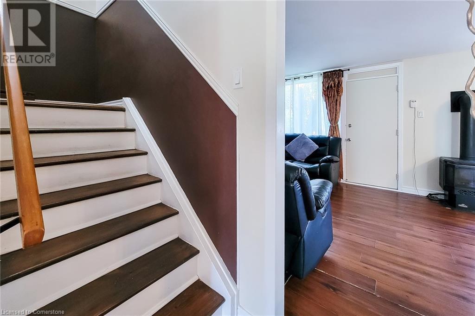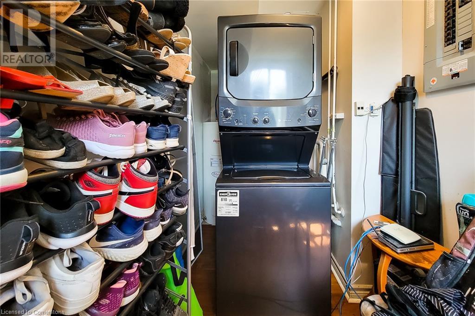25 Britten Close Unit# B59 Hamilton, Ontario L9C 4J8
4 Bedroom
2 Bathroom
1599 sqft
2 Level
Wall Unit
Baseboard Heaters
$449,999Maintenance, Insurance, Water, Parking
$585.84 Monthly
Maintenance, Insurance, Water, Parking
$585.84 MonthlyGreat West Mountain Location. Close to Linc, schools, Rec centre and all amenities. This 4 bedroom Townhouse is ready to move in dont miss out and book your showing today. (id:50584)
Property Details
| MLS® Number | 40674995 |
| Property Type | Single Family |
| EquipmentType | Water Heater |
| Features | Paved Driveway |
| ParkingSpaceTotal | 1 |
| RentalEquipmentType | Water Heater |
| StorageType | Locker |
Building
| BathroomTotal | 2 |
| BedroomsAboveGround | 4 |
| BedroomsTotal | 4 |
| ArchitecturalStyle | 2 Level |
| BasementType | None |
| ConstructionStyleAttachment | Attached |
| CoolingType | Wall Unit |
| ExteriorFinish | Aluminum Siding, Metal, Vinyl Siding |
| HalfBathTotal | 1 |
| HeatingFuel | Natural Gas |
| HeatingType | Baseboard Heaters |
| StoriesTotal | 2 |
| SizeInterior | 1599 Sqft |
| Type | Row / Townhouse |
| UtilityWater | Municipal Water |
Parking
| Visitor Parking |
Land
| Acreage | No |
| Sewer | Municipal Sewage System |
| SizeTotalText | Unknown |
| ZoningDescription | De/s-175 |
Rooms
| Level | Type | Length | Width | Dimensions |
|---|---|---|---|---|
| Second Level | 4pc Bathroom | 4' x 5' | ||
| Second Level | Bedroom | 10'11'' x 9'8'' | ||
| Second Level | Bedroom | 11'9'' x 7'9'' | ||
| Second Level | Bedroom | 9'8'' x 10'11'' | ||
| Second Level | Bedroom | 14'8'' x 11'2'' | ||
| Main Level | Living Room/dining Room | 22'8'' x 11'7'' | ||
| Main Level | Eat In Kitchen | 11' x 10' | ||
| Main Level | 2pc Bathroom | 4' x 5' | ||
| Main Level | Kitchen | 9'9'' x 11'0'' | ||
| Main Level | Laundry Room | 2' x 4' |
https://www.realtor.ca/real-estate/27631649/25-britten-close-unit-b59-hamilton
Aurora Romero
Salesperson
(905) 574-6400
(905) 574-7301
Salesperson
(905) 574-6400
(905) 574-7301


