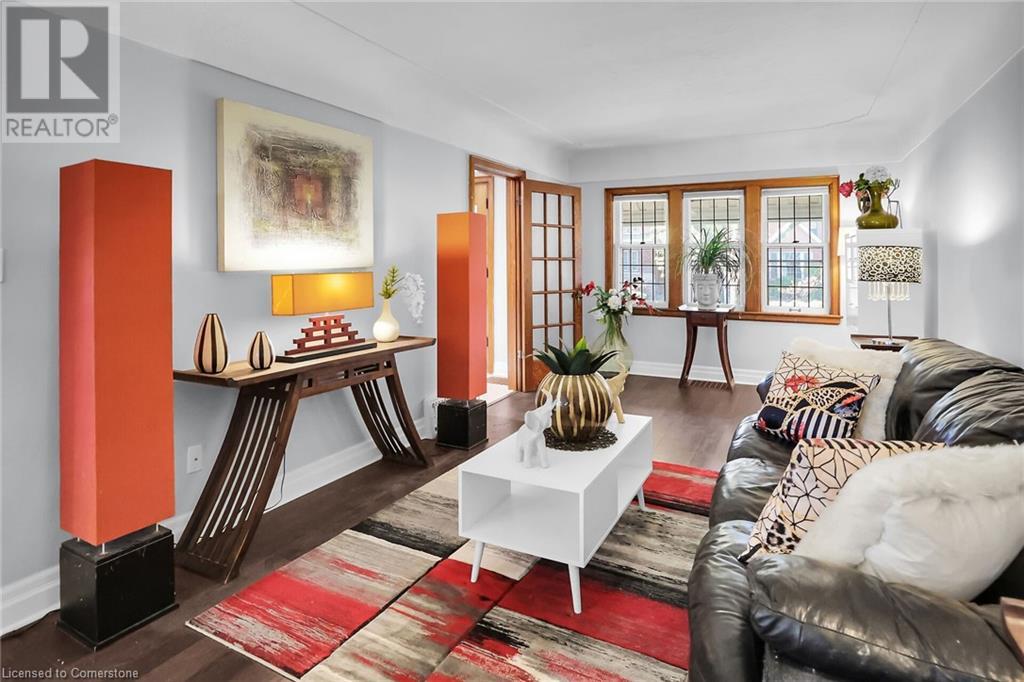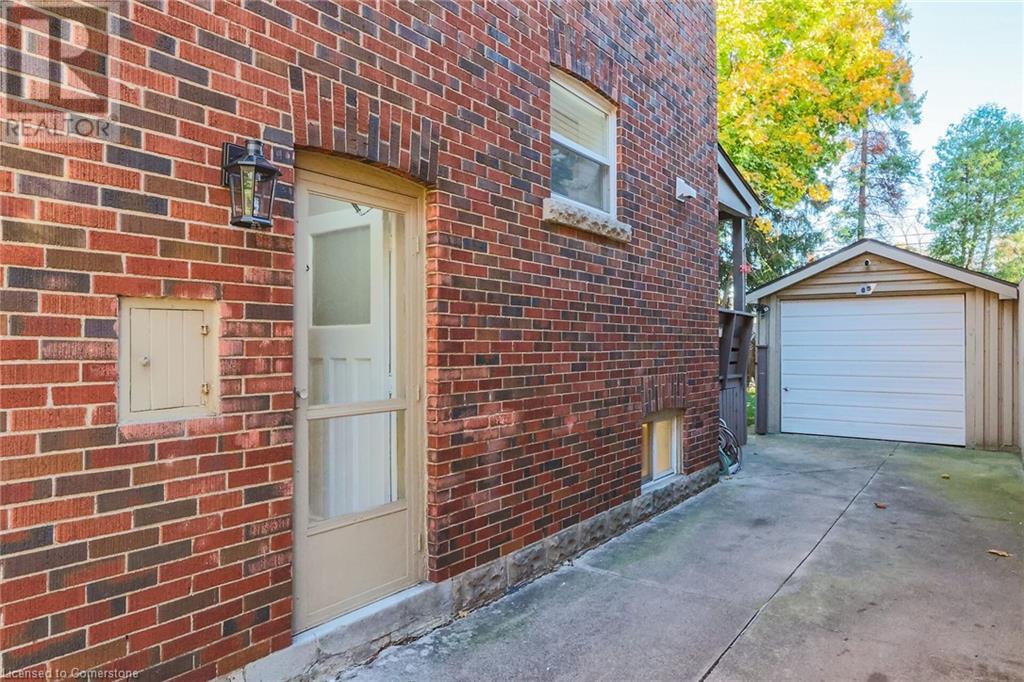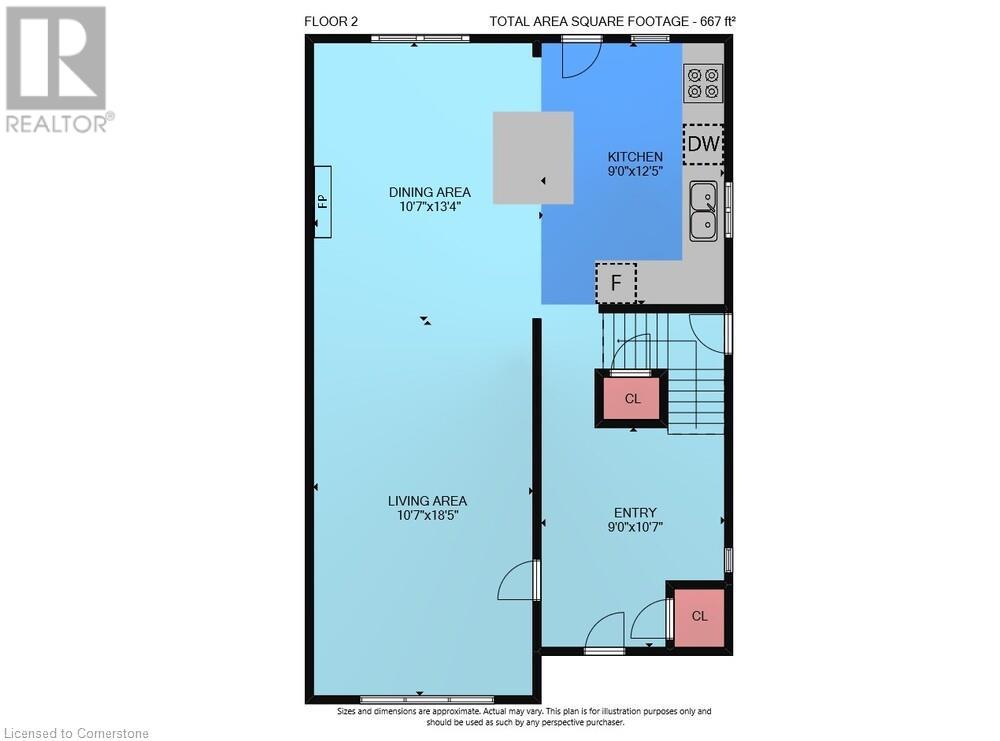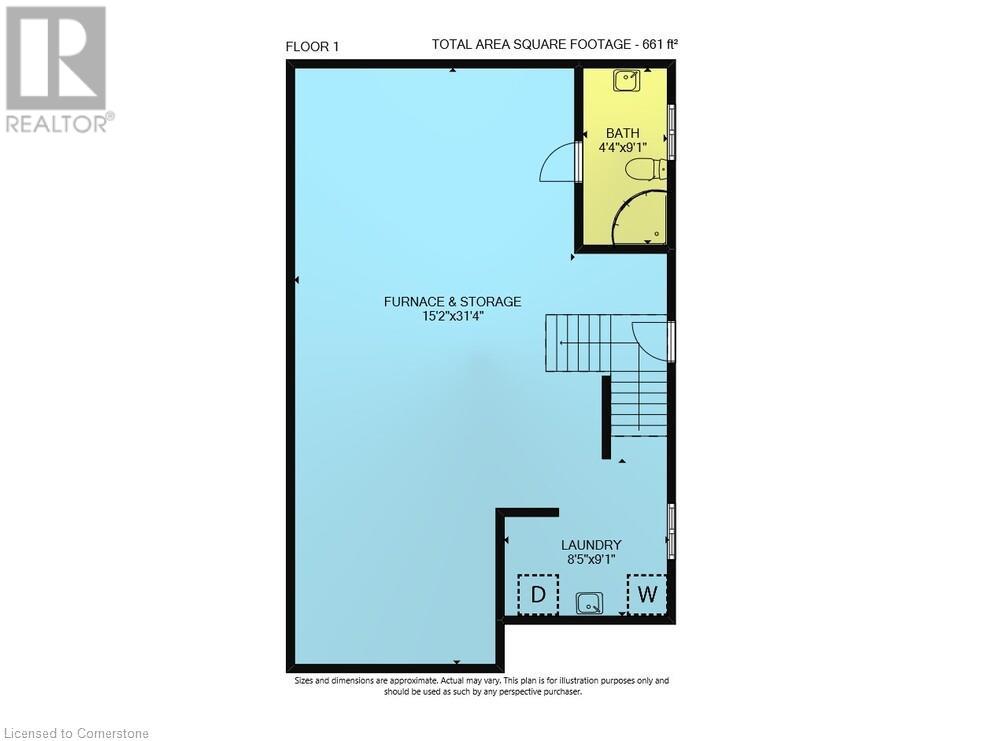3 Bedroom
2 Bathroom
1334 sqft
Fireplace
Central Air Conditioning
Forced Air
$768,900
Opportunity knocks! Welcome to 65 London Street South, in The Delta, one of Hamilton’s most sought-after neighborhood's. This appealing home on a tree-lined street is walking distance to schools, shopping, restaurants, Gage Park and escarpment trails. Close to transit and highways, it’s a convenient location for commuting and for your families travels. Once inside, discover the timeless character of original coffered ceilings and unique features throughout. The main floor greets you with a spacious Living Room and Dining Room open to the Kitchen. The Kitchen features gorgeous granite counters, a large island and stainless steel appliances. Upstairs, the second floor offers three good sized bedrooms, each with a walk-in closet and share the updated 4-piece bathroom. The third floor Loft is accessed through the Primary Bedroom and is a great space for a play area, storage or use your imagination! The large, clean, partially finished basement, has been roughed in for a future apartment or more space for your family. The separate side entrance leads to the laundry area and the new bathroom, and provides ample potential for customizing for your needs. Outside, the fully fenced backyard offers privacy, plenty of space for play and a spacious covered deck, perfect for entertaining. The detached garage has parking for 1 car plus space for your garden equipment and bikes. The private driveway accommodates 3 cars. Recent upgrades include new carpeting in bedrooms and stairs, a new bathroom, freshly painted rooms, exterior screen doors, new furnace and air conditioner (on lease). This home is modern and comfortable while retaining it’s original charm. Don’t miss this one! (id:50584)
Property Details
|
MLS® Number
|
40662919 |
|
Property Type
|
Single Family |
|
Neigbourhood
|
The Delta |
|
AmenitiesNearBy
|
Golf Nearby, Hospital, Park, Place Of Worship, Playground, Public Transit, Schools, Shopping |
|
CommunityFeatures
|
Quiet Area, Community Centre |
|
EquipmentType
|
Furnace, Water Heater |
|
ParkingSpaceTotal
|
4 |
|
RentalEquipmentType
|
Furnace, Water Heater |
|
Structure
|
Porch |
Building
|
BathroomTotal
|
2 |
|
BedroomsAboveGround
|
3 |
|
BedroomsTotal
|
3 |
|
Appliances
|
Dishwasher, Dryer, Refrigerator, Water Meter, Washer, Microwave Built-in, Gas Stove(s) |
|
BasementDevelopment
|
Unfinished |
|
BasementType
|
Full (unfinished) |
|
ConstructedDate
|
1941 |
|
ConstructionStyleAttachment
|
Detached |
|
CoolingType
|
Central Air Conditioning |
|
ExteriorFinish
|
Aluminum Siding, Brick |
|
FireProtection
|
Smoke Detectors |
|
FireplaceFuel
|
Electric |
|
FireplacePresent
|
Yes |
|
FireplaceTotal
|
1 |
|
FireplaceType
|
Other - See Remarks |
|
FoundationType
|
Block |
|
HeatingFuel
|
Natural Gas |
|
HeatingType
|
Forced Air |
|
StoriesTotal
|
3 |
|
SizeInterior
|
1334 Sqft |
|
Type
|
House |
|
UtilityWater
|
Municipal Water |
Parking
Land
|
AccessType
|
Road Access, Highway Access |
|
Acreage
|
No |
|
LandAmenities
|
Golf Nearby, Hospital, Park, Place Of Worship, Playground, Public Transit, Schools, Shopping |
|
Sewer
|
Municipal Sewage System |
|
SizeDepth
|
104 Ft |
|
SizeFrontage
|
32 Ft |
|
SizeTotalText
|
Under 1/2 Acre |
|
ZoningDescription
|
Res |
Rooms
| Level |
Type |
Length |
Width |
Dimensions |
|
Second Level |
4pc Bathroom |
|
|
6'5'' x 5'5'' |
|
Second Level |
Bedroom |
|
|
11'2'' x 10'2'' |
|
Second Level |
Bedroom |
|
|
13'0'' x 10'0'' |
|
Second Level |
Primary Bedroom |
|
|
14'7'' x 9'0'' |
|
Third Level |
Loft |
|
|
20'0'' x 21'0'' |
|
Basement |
Laundry Room |
|
|
9'1'' x 8'5'' |
|
Basement |
3pc Bathroom |
|
|
9'1'' x 4'4'' |
|
Main Level |
Foyer |
|
|
10'7'' x 9'0'' |
|
Main Level |
Kitchen |
|
|
12'5'' x 9'0'' |
|
Main Level |
Living Room |
|
|
18'9'' x 10'7'' |
|
Main Level |
Dining Room |
|
|
13'4'' x 10'7'' |
Utilities
|
Electricity
|
Available |
|
Natural Gas
|
Available |
https://www.realtor.ca/real-estate/27633012/65-london-street-s-hamilton













































