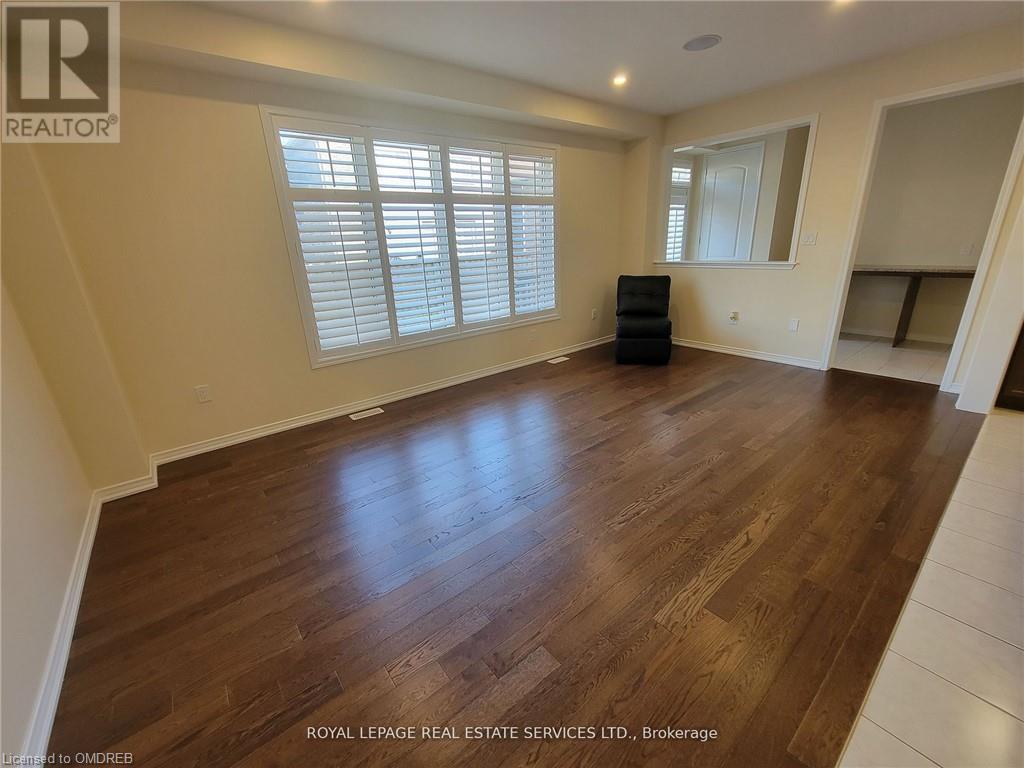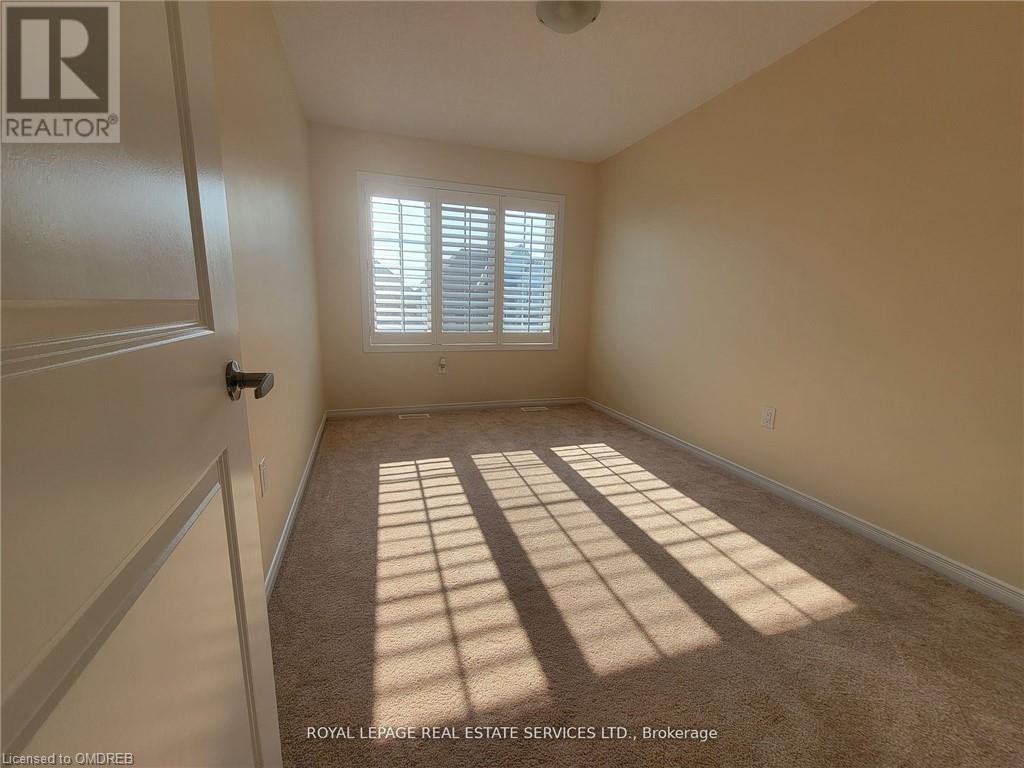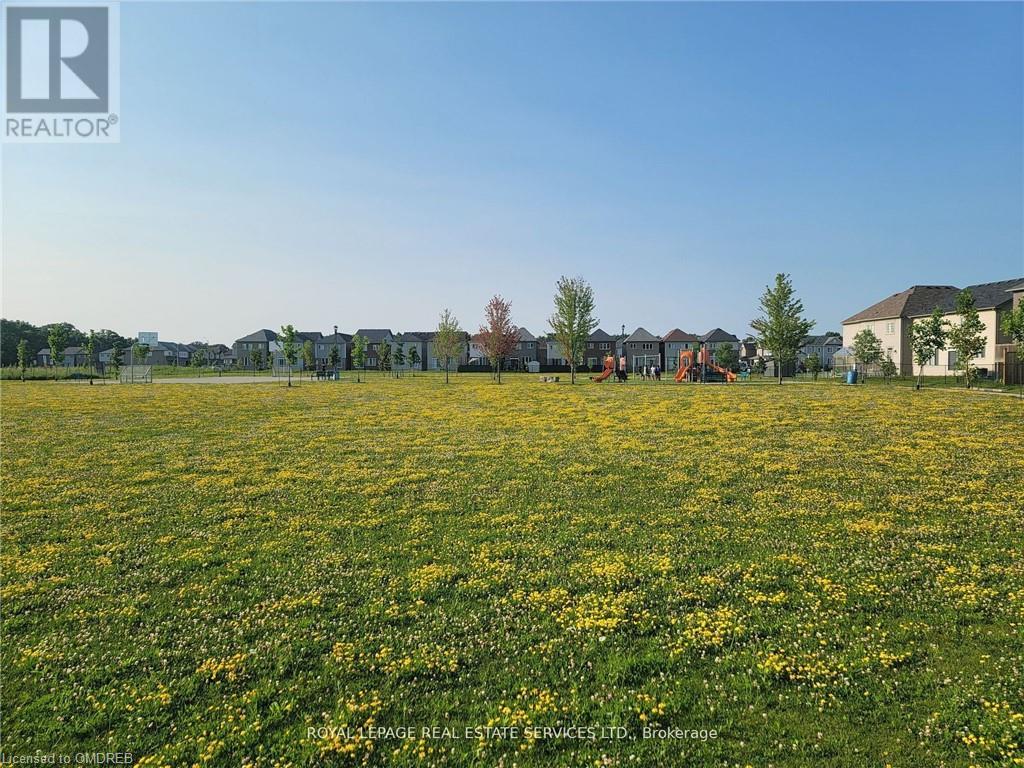7989 Odell Crescent Niagara Falls, Ontario L2H 3R7
$848,000
Large 2450 sqft all brick family home, plus an unfinished basement - 4 BR 3 bath Empire built. This 2.5 storey home has great curb appeal & features: large bright entrance/foyer, double closet, powder room, gorgeous open concept eat-in kitchen w/ maple cabinetry, SS appliances, island w/ seating area open to living room, large laundry room, access from work nook/ folding table to a fully fenced backyard, access to garage from inside...The upper mid level has a large family room perfect for entertaining or relaxing w/ high ceilings, wired for sound, pot lights, 2 walkouts to a large balcony overlooking pond & park entrance. Enjoy tranquil sunsets... Upper Level has 4 BR, a 4pc main bathroom. The primary BR has 2 walk-in closets, 5pc ensuite w/ glass enclosed shower & jacuzzi soaking tub. The basement is unfinished waiting for you to add your finishing touches, perfect for an inlaw suite... Great curb appeal w/ a front porch, double garage, large balcony, paved driveway & just steps to a park w/ pond... (id:50584)
Property Details
| MLS® Number | 40675446 |
| Property Type | Single Family |
| AmenitiesNearBy | Park, Place Of Worship, Schools, Shopping |
| EquipmentType | Water Heater |
| ParkingSpaceTotal | 4 |
| RentalEquipmentType | Water Heater |
Building
| BathroomTotal | 3 |
| BedroomsAboveGround | 4 |
| BedroomsTotal | 4 |
| Appliances | Dishwasher, Dryer, Microwave, Refrigerator, Stove, Washer, Window Coverings |
| BasementDevelopment | Unfinished |
| BasementType | Full (unfinished) |
| ConstructionStyleAttachment | Detached |
| CoolingType | Central Air Conditioning |
| ExteriorFinish | Brick |
| FoundationType | Poured Concrete |
| HalfBathTotal | 1 |
| HeatingType | Forced Air |
| StoriesTotal | 3 |
| SizeInterior | 2450 Sqft |
| Type | House |
| UtilityWater | Municipal Water |
Parking
| Attached Garage |
Land
| AccessType | Highway Nearby |
| Acreage | No |
| LandAmenities | Park, Place Of Worship, Schools, Shopping |
| Sewer | Municipal Sewage System |
| SizeDepth | 92 Ft |
| SizeFrontage | 34 Ft |
| SizeTotalText | Under 1/2 Acre |
| ZoningDescription | R1f |
Rooms
| Level | Type | Length | Width | Dimensions |
|---|---|---|---|---|
| Second Level | Family Room | 19'10'' x 16'9'' | ||
| Third Level | 5pc Bathroom | Measurements not available | ||
| Third Level | 4pc Bathroom | Measurements not available | ||
| Third Level | Bedroom | 12'10'' x 8'6'' | ||
| Third Level | Bedroom | 11'11'' x 9'11'' | ||
| Third Level | Bedroom | 10'0'' x 9'5'' | ||
| Third Level | Primary Bedroom | 15'7'' x 10'10'' | ||
| Main Level | 2pc Bathroom | Measurements not available | ||
| Main Level | Laundry Room | 10'0'' x 5'0'' | ||
| Main Level | Mud Room | 11'5'' x 6'5'' | ||
| Main Level | Pantry | 5'8'' x 4'9'' | ||
| Main Level | Breakfast | 11'7'' x 8'9'' | ||
| Main Level | Kitchen | 11'0'' x 10'0'' | ||
| Main Level | Living Room | 19'0'' x 11'4'' |
https://www.realtor.ca/real-estate/27631850/7989-odell-crescent-niagara-falls
Salesperson
(416) 453-9108
(905) 822-1240










































