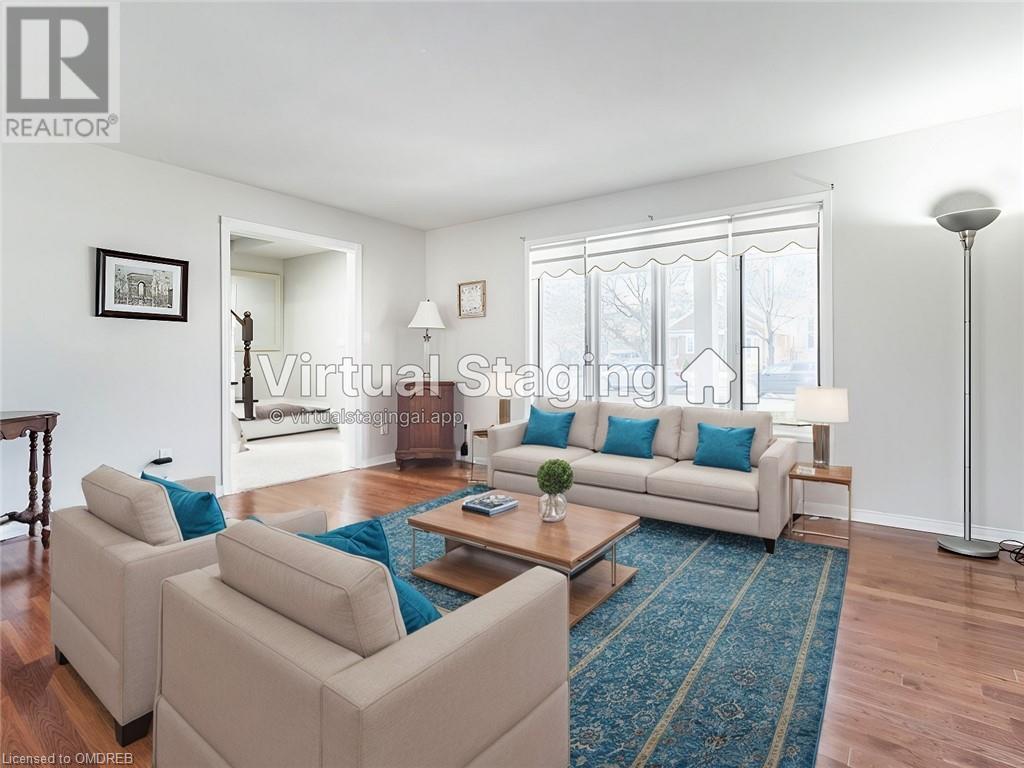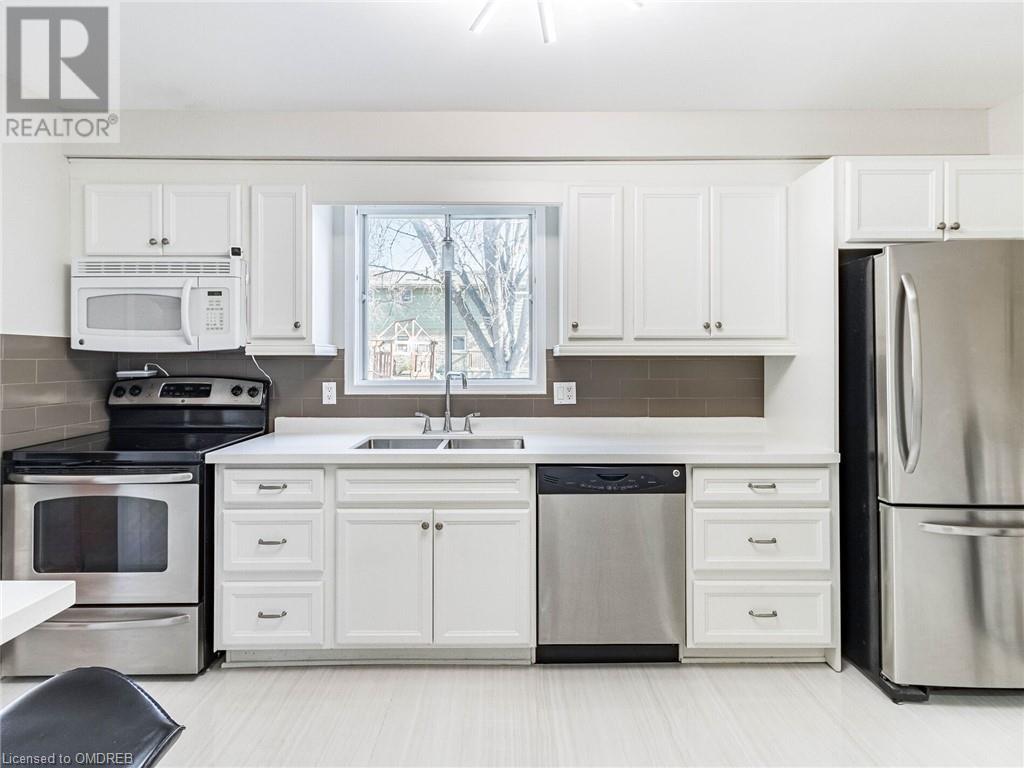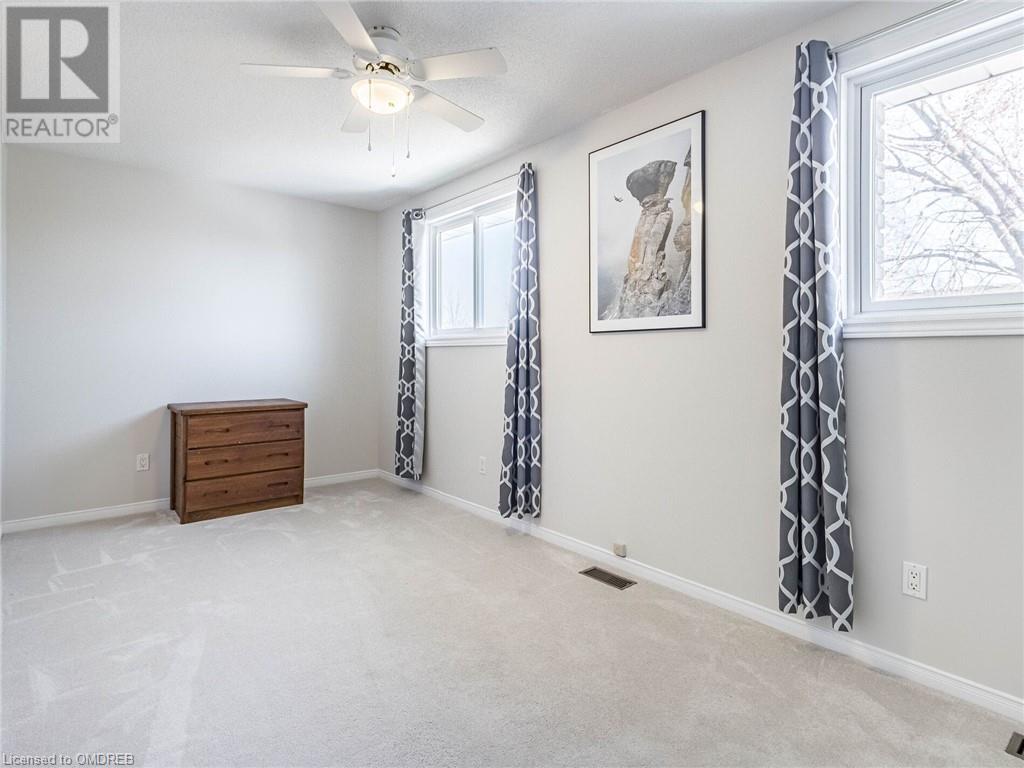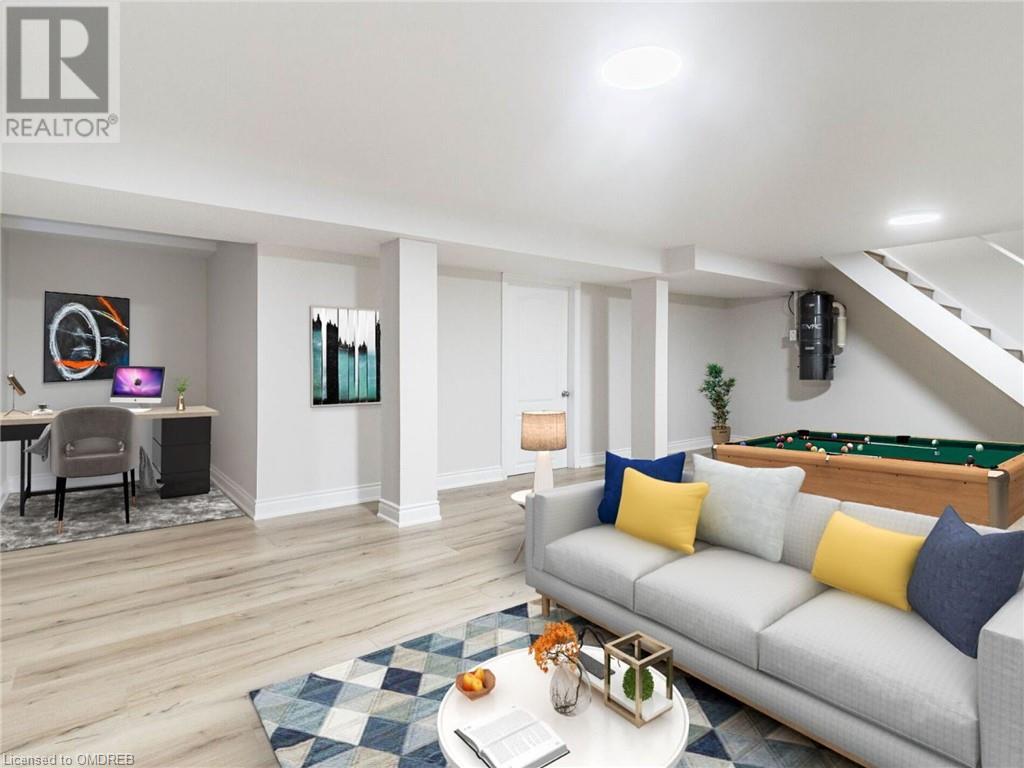24 The Meadows Street St. Catharines, Ontario L2N 7L1
3 Bedroom
2 Bathroom
1500 sqft
2 Level
Central Air Conditioning
$759,999
Beautifully upgraded detached home in the highly desirable LakePort neighborhood, set on a generous 50x105 lot, offering plenty of outdoor space for activities or future expansion. Located within walking distance of a reputable school, this home is perfect for families seeking convenience. Recently renovated, it features modern finishes throughout. The main floor includes a spacious family room (23x12 ft) with a cozy fireplace, while the finished basement adds a practical 3-piece washroom. Enjoy easy access to highways and shopping, including Costco and other major retailers, and you're just a 10-minute drive from the tranquil Sunset Beach. (id:50584)
Property Details
| MLS® Number | 40675490 |
| Property Type | Single Family |
| AmenitiesNearBy | Playground, Public Transit, Schools, Shopping |
| CommunityFeatures | Quiet Area, Community Centre |
| Features | Southern Exposure, Automatic Garage Door Opener |
| ParkingSpaceTotal | 5 |
Building
| BathroomTotal | 2 |
| BedroomsAboveGround | 3 |
| BedroomsTotal | 3 |
| Appliances | Central Vacuum, Dishwasher, Dryer, Refrigerator, Washer, Microwave Built-in, Garage Door Opener |
| ArchitecturalStyle | 2 Level |
| BasementDevelopment | Finished |
| BasementType | Full (finished) |
| ConstructionStyleAttachment | Detached |
| CoolingType | Central Air Conditioning |
| ExteriorFinish | Brick, Vinyl Siding |
| Fixture | Ceiling Fans |
| HeatingFuel | Natural Gas |
| StoriesTotal | 2 |
| SizeInterior | 1500 Sqft |
| Type | House |
| UtilityWater | Municipal Water |
Parking
| Attached Garage |
Land
| AccessType | Road Access |
| Acreage | No |
| LandAmenities | Playground, Public Transit, Schools, Shopping |
| Sewer | Municipal Sewage System |
| SizeDepth | 105 Ft |
| SizeFrontage | 50 Ft |
| SizeTotalText | Under 1/2 Acre |
| ZoningDescription | R1 |
Rooms
| Level | Type | Length | Width | Dimensions |
|---|---|---|---|---|
| Second Level | 4pc Bathroom | Measurements not available | ||
| Second Level | Bedroom | 8'0'' x 10'9'' | ||
| Second Level | Bedroom | 10'8'' x 12'8'' | ||
| Second Level | Primary Bedroom | 8'6'' x 17'3'' | ||
| Basement | 3pc Bathroom | Measurements not available | ||
| Basement | Other | 23'0'' x 24'0'' | ||
| Main Level | Family Room | 23'8'' x 12'9'' | ||
| Main Level | Living Room | 13'0'' x 15'5'' | ||
| Main Level | Dining Room | 9'0'' x 10'6'' | ||
| Main Level | Kitchen | 15'0'' x 9'0'' |
https://www.realtor.ca/real-estate/27632258/24-the-meadows-street-st-catharines
Adity Tandon
Salesperson
(416) 878-1589
(905) 637-1070
Salesperson
(416) 878-1589
(905) 637-1070



























