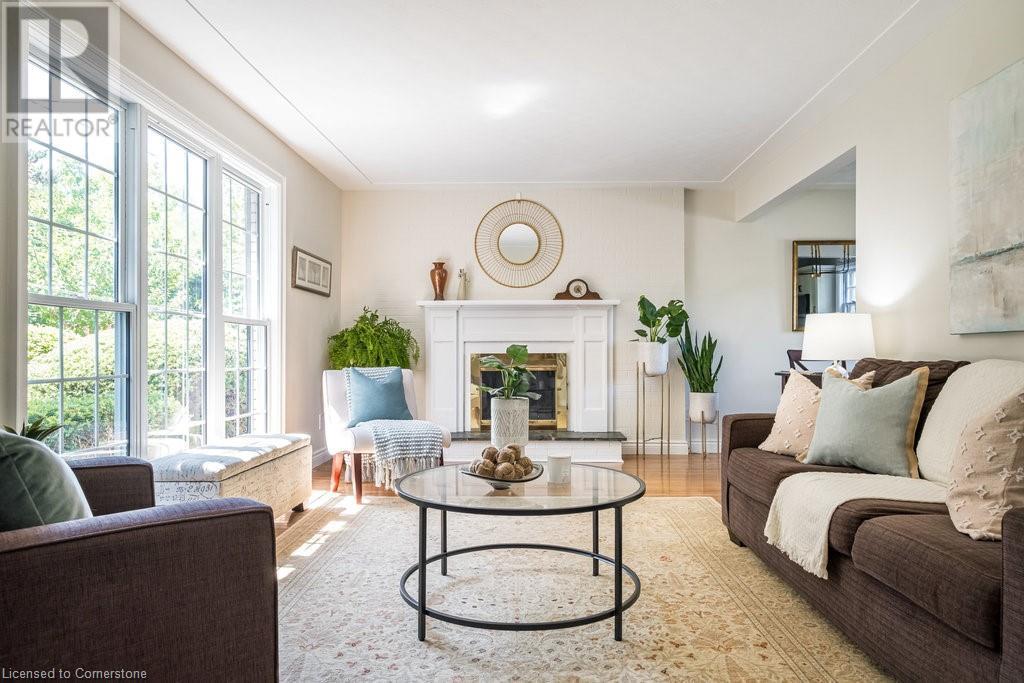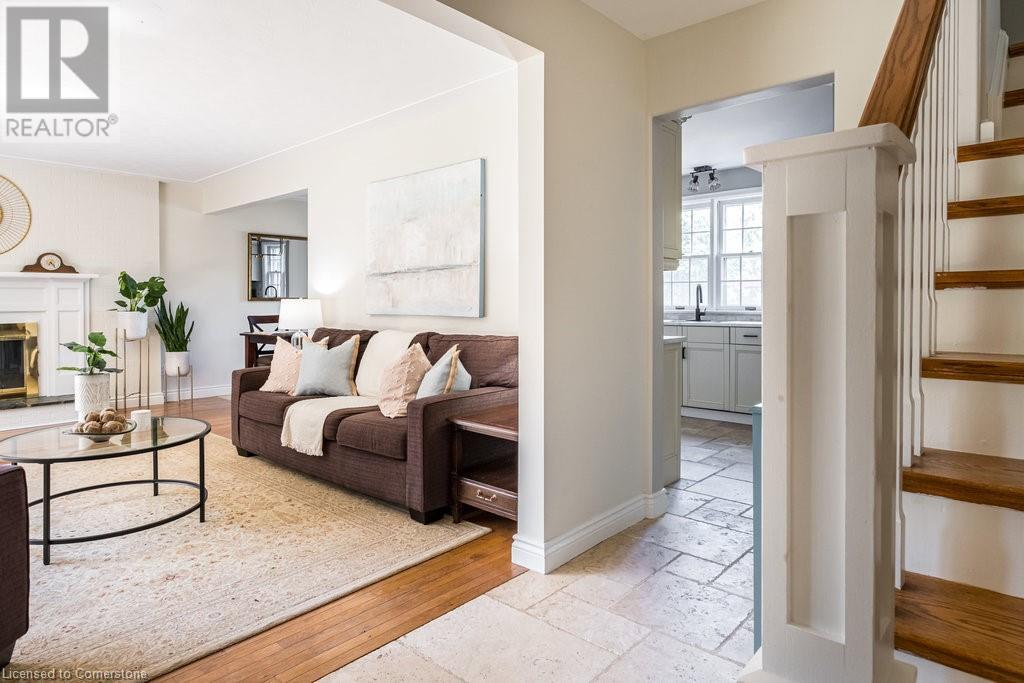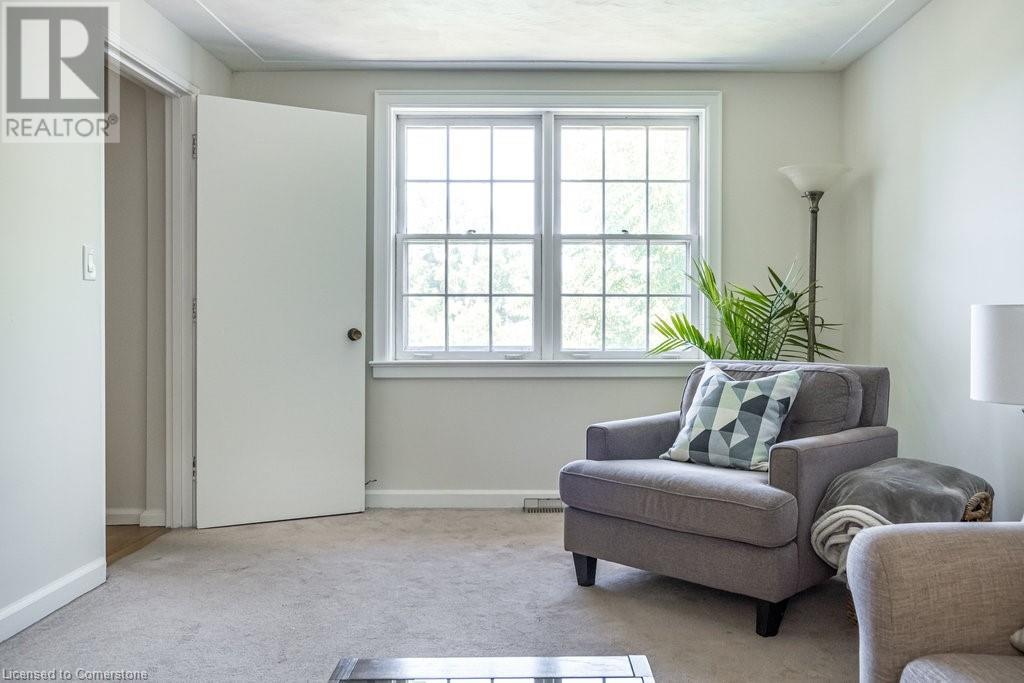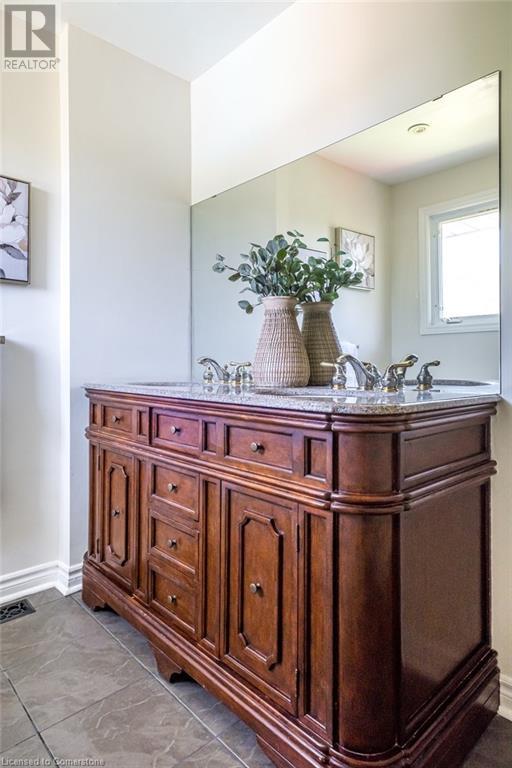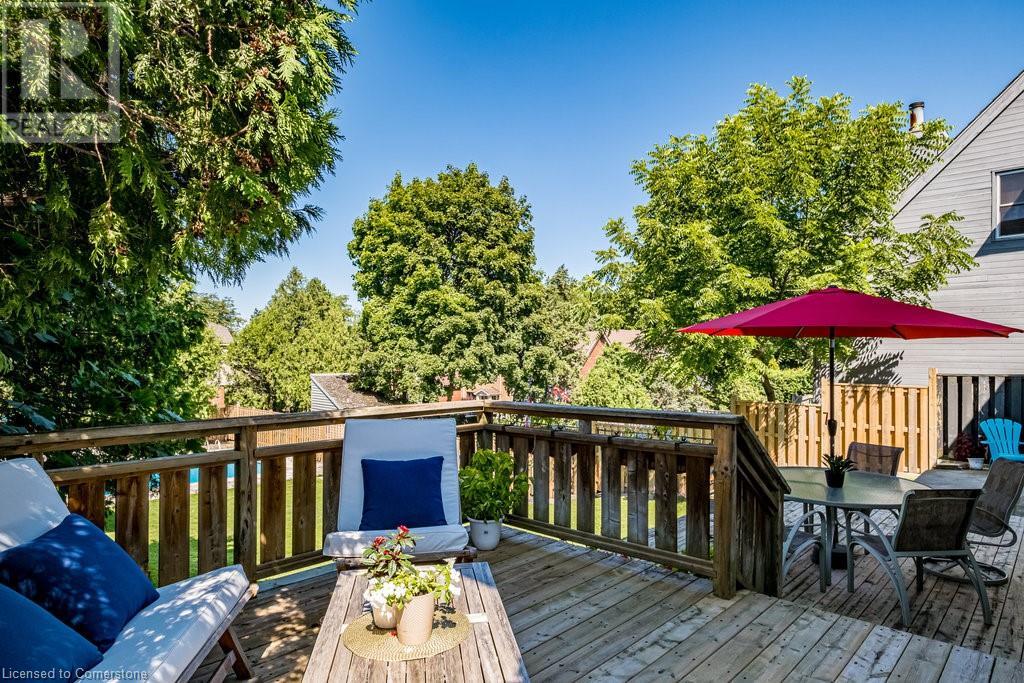58 Hillcrest Avenue Hamilton, Ontario L8P 2W9
$1,295,000
Fabulous Kirkendall family home on 50 x 164 foot property. This two storey c. 1962 light filled house enjoys open concept living and dining rooms, spacious kitchen with ample cabinets, counter space and walk out to deck & patio overlooking the family sized backyard and in ground pool. Main floor bedroom or home office (converted from original attached garage and easily converted back) and powder room round out the main floor living space. 3 spacious bedrooms and sizeable 4pc are found on the second floor + family room - a welcome feature that could readily be a 4th bedroom. The basement enjoys full ceiling height, 3 pc. bath, laundry and storage. Situated across from escarpment trails, steps to Beulah Park and a short walk to sought after schools and Locke South make this a terrific family friendly location. A superb house to call home. (id:50584)
Property Details
| MLS® Number | 40674942 |
| Property Type | Single Family |
| Neigbourhood | Kirkendall South |
| AmenitiesNearBy | Schools |
| CommunicationType | High Speed Internet |
| EquipmentType | Water Heater |
| Features | Southern Exposure, Paved Driveway |
| ParkingSpaceTotal | 2 |
| PoolType | Inground Pool |
| RentalEquipmentType | Water Heater |
Building
| BathroomTotal | 3 |
| BedroomsAboveGround | 4 |
| BedroomsTotal | 4 |
| Appliances | Dishwasher, Dryer, Refrigerator, Stove, Washer, Microwave Built-in |
| ArchitecturalStyle | 2 Level |
| BasementDevelopment | Partially Finished |
| BasementType | Full (partially Finished) |
| ConstructedDate | 1962 |
| ConstructionStyleAttachment | Detached |
| CoolingType | Central Air Conditioning |
| ExteriorFinish | Brick Veneer |
| FireplaceFuel | Wood |
| FireplacePresent | Yes |
| FireplaceTotal | 1 |
| FireplaceType | Other - See Remarks |
| HalfBathTotal | 1 |
| HeatingFuel | Natural Gas |
| HeatingType | Forced Air |
| StoriesTotal | 2 |
| SizeInterior | 2407 Sqft |
| Type | House |
| UtilityWater | Municipal Water |
Parking
| Attached Garage |
Land
| AccessType | Road Access |
| Acreage | No |
| LandAmenities | Schools |
| Sewer | Sanitary Sewer |
| SizeDepth | 164 Ft |
| SizeFrontage | 51 Ft |
| SizeTotalText | Under 1/2 Acre |
| ZoningDescription | C |
Rooms
| Level | Type | Length | Width | Dimensions |
|---|---|---|---|---|
| Second Level | 3pc Bathroom | 9'3'' x 6'11'' | ||
| Second Level | Bedroom | 13'4'' x 10'0'' | ||
| Second Level | Bedroom | 11'2'' x 13'5'' | ||
| Second Level | Primary Bedroom | 15'4'' x 10'6'' | ||
| Second Level | Family Room | 10'9'' x 19'6'' | ||
| Basement | Utility Room | 5'8'' x 3'10'' | ||
| Basement | 3pc Bathroom | 9'7'' x 8'0'' | ||
| Basement | Laundry Room | 22'8'' x 10'7'' | ||
| Basement | Recreation Room | 26'1'' x 10'6'' | ||
| Main Level | 2pc Bathroom | 3'11'' x 6'1'' | ||
| Main Level | Bedroom | 11'8'' x 19'2'' | ||
| Main Level | Kitchen | 12'11'' x 9'10'' | ||
| Main Level | Dining Room | 9'9'' x 10'0'' | ||
| Main Level | Living Room | 18'6'' x 11'10'' | ||
| Main Level | Foyer | 7'10'' x 11'10'' |
Utilities
| Cable | Available |
| Electricity | Available |
| Natural Gas | Available |
| Telephone | Available |
https://www.realtor.ca/real-estate/27632330/58-hillcrest-avenue-hamilton
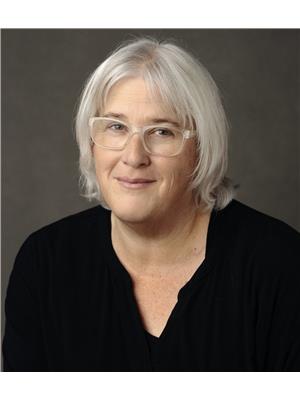
Salesperson
(905) 522-3300
(905) 522-8985







