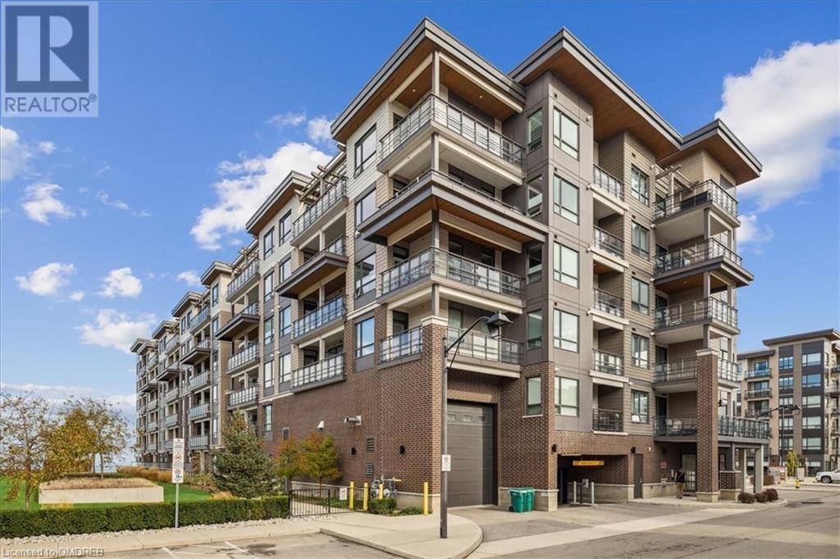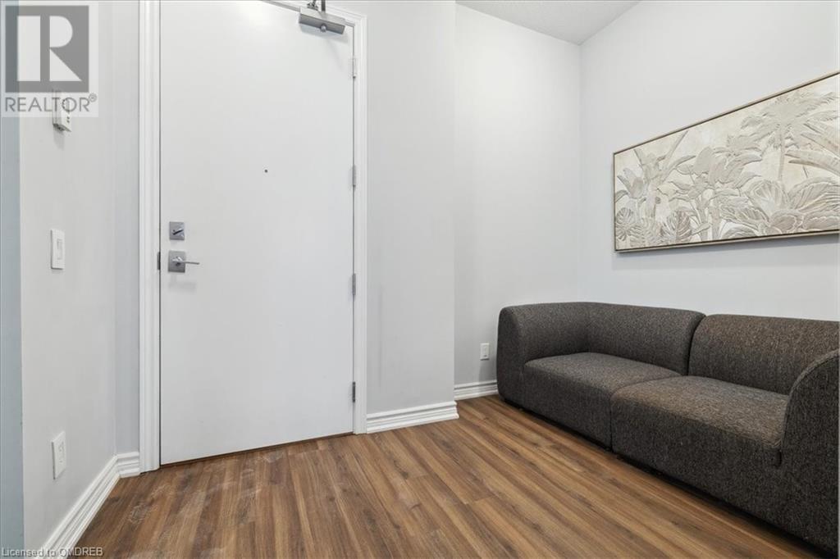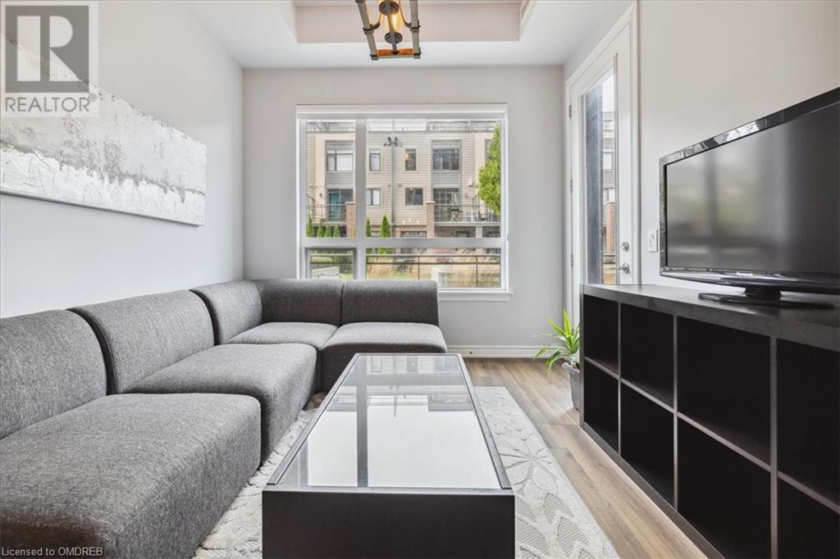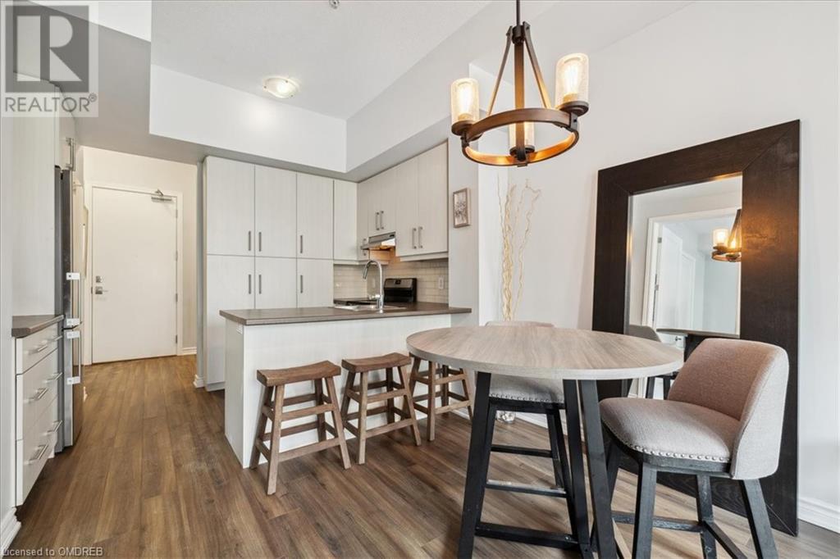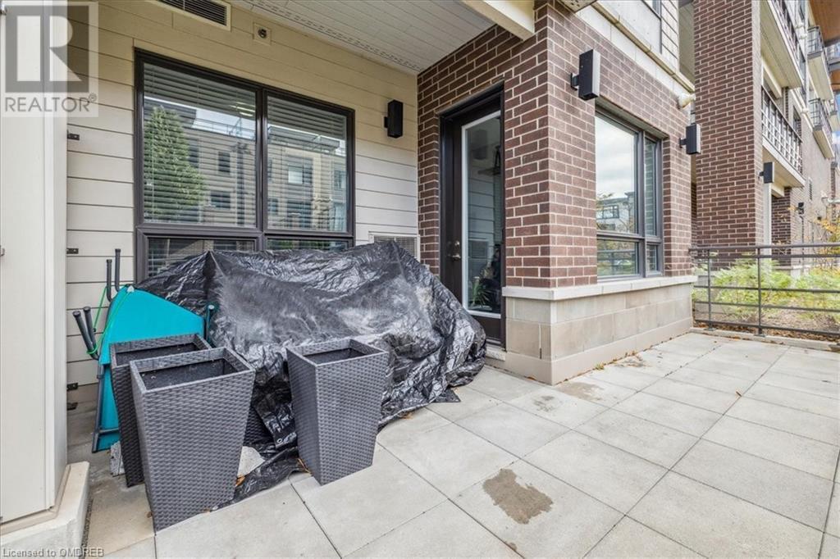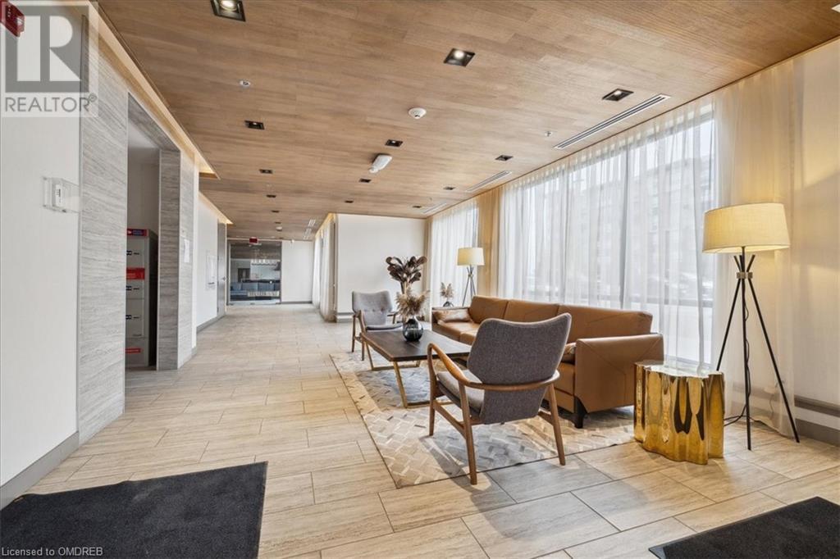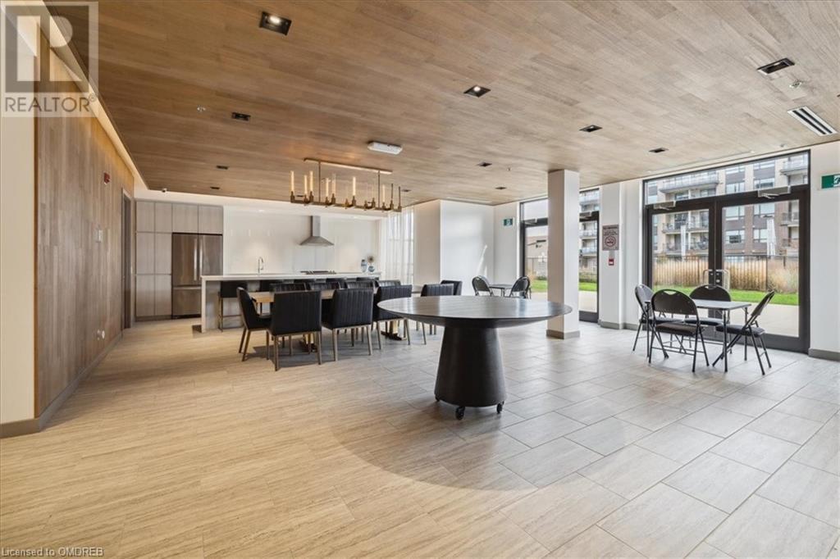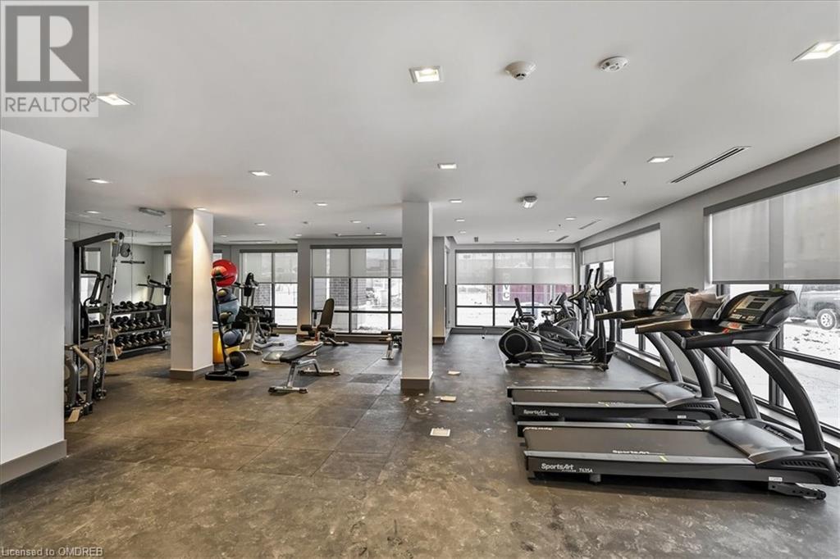40 Esplanade Lane Unit# 102 Grimsby, Ontario L3M 0G9
$2,450 MonthlyInsurance, Heat, Water, Parking
This is the one you've been dreaming of! A bright and open space where you can seamlessly balance work, relaxation, and play. This 1-bedroom plus den unit, just steps from the water, feels like a vacation home. The rare and expansive ground-floor patio lets you truly enjoy outdoor living. Perfectly located just minutes from the beach, trails, the QEW, the Escarpment, and Wine Country—this home offers the best of both nature and convenience. From the moment you step inside, you'll feel at home. A welcoming den greets you at the foyer, offering a private, dedicated space to create your ideal work environment, separate from your living area. The kitchen features extended-height cabinets and high ceilings, complementing the modern floor plan designed for comfort and style. Don’t miss out—this one won’t last long! (id:50584)
Property Details
| MLS® Number | 40674684 |
| Property Type | Single Family |
| Neigbourhood | Grimsby-on-the-Lake |
| AmenitiesNearBy | Beach, Park, Playground, Shopping |
| Features | Balcony |
| ParkingSpaceTotal | 1 |
| StorageType | Locker |
| ViewType | No Water View |
| WaterFrontName | Lake Ontario |
| WaterFrontType | Waterfront |
Building
| BathroomTotal | 1 |
| BedroomsAboveGround | 1 |
| BedroomsBelowGround | 1 |
| BedroomsTotal | 2 |
| Amenities | Exercise Centre, Party Room |
| Appliances | Dishwasher, Dryer, Refrigerator, Stove, Washer |
| BasementType | None |
| ConstructionStyleAttachment | Attached |
| CoolingType | Central Air Conditioning |
| ExteriorFinish | Brick, Stucco |
| FoundationType | Poured Concrete |
| HeatingFuel | Natural Gas |
| HeatingType | Forced Air |
| StoriesTotal | 1 |
| SizeInterior | 691 Sqft |
| Type | Apartment |
| UtilityWater | Municipal Water |
Parking
| Underground | |
| None | |
| Visitor Parking |
Land
| AccessType | Water Access, Road Access, Highway Access |
| Acreage | No |
| LandAmenities | Beach, Park, Playground, Shopping |
| Sewer | Municipal Sewage System |
| SizeTotalText | Unknown |
| SurfaceWater | Lake |
| ZoningDescription | Rm3 |
Rooms
| Level | Type | Length | Width | Dimensions |
|---|---|---|---|---|
| Main Level | 4pc Bathroom | Measurements not available | ||
| Main Level | Den | 7'5'' x 4'9'' | ||
| Main Level | Primary Bedroom | 12'7'' x 10'0'' | ||
| Main Level | Living Room | 11'4'' x 9'10'' | ||
| Main Level | Dining Room | 5'10'' x 9'10'' | ||
| Main Level | Kitchen | 8'0'' x 11'9'' |
https://www.realtor.ca/real-estate/27632616/40-esplanade-lane-unit-102-grimsby



