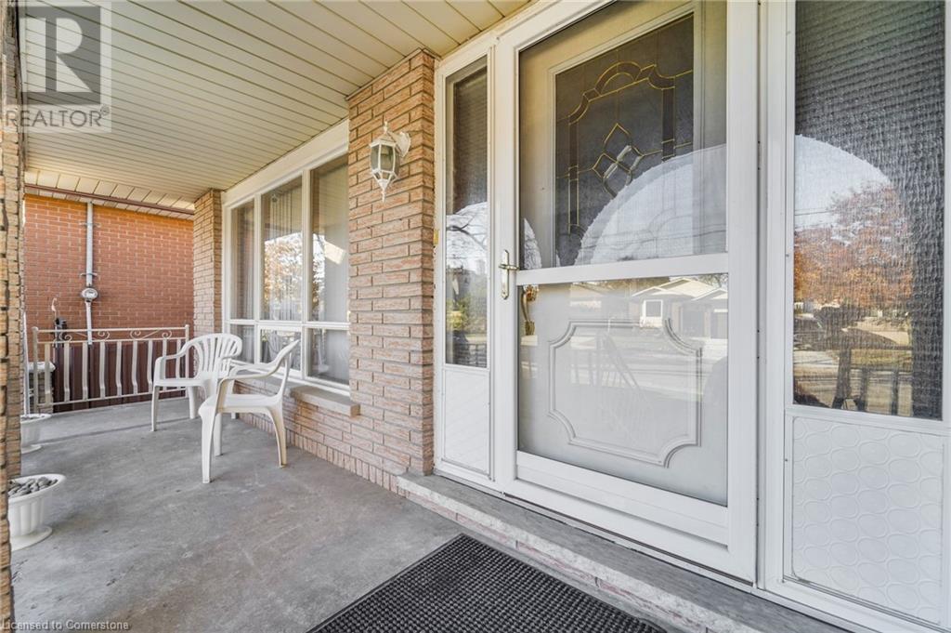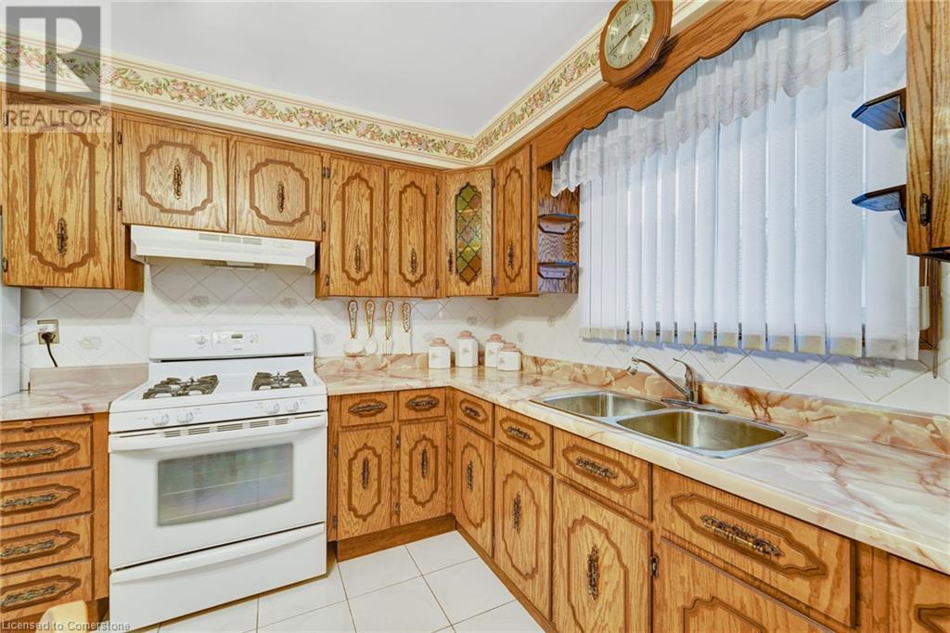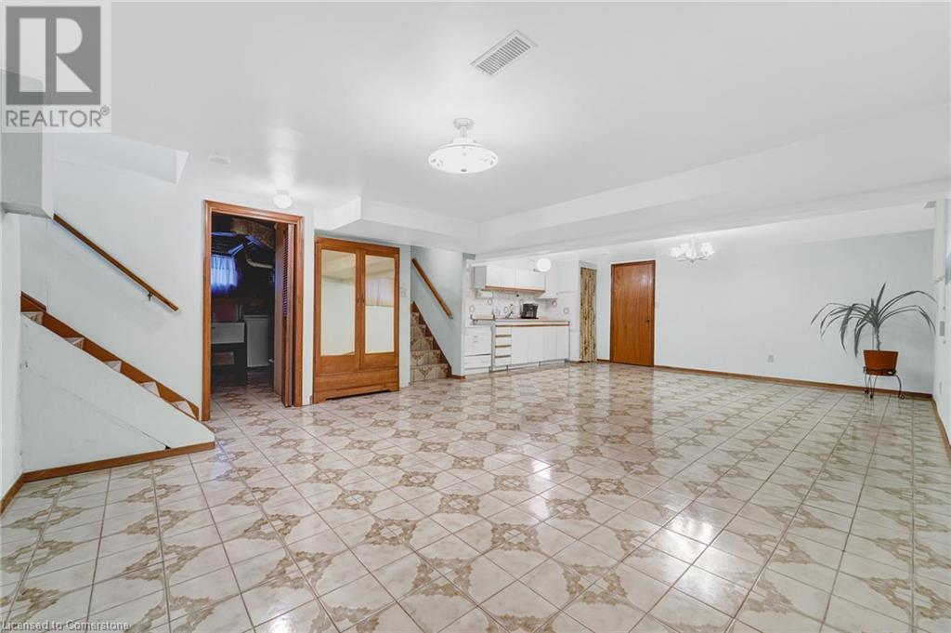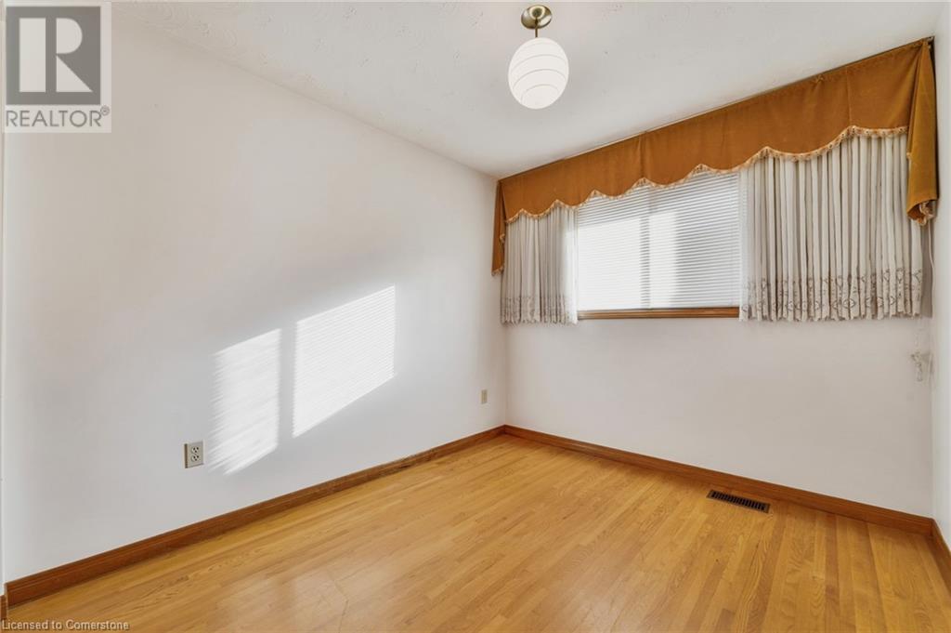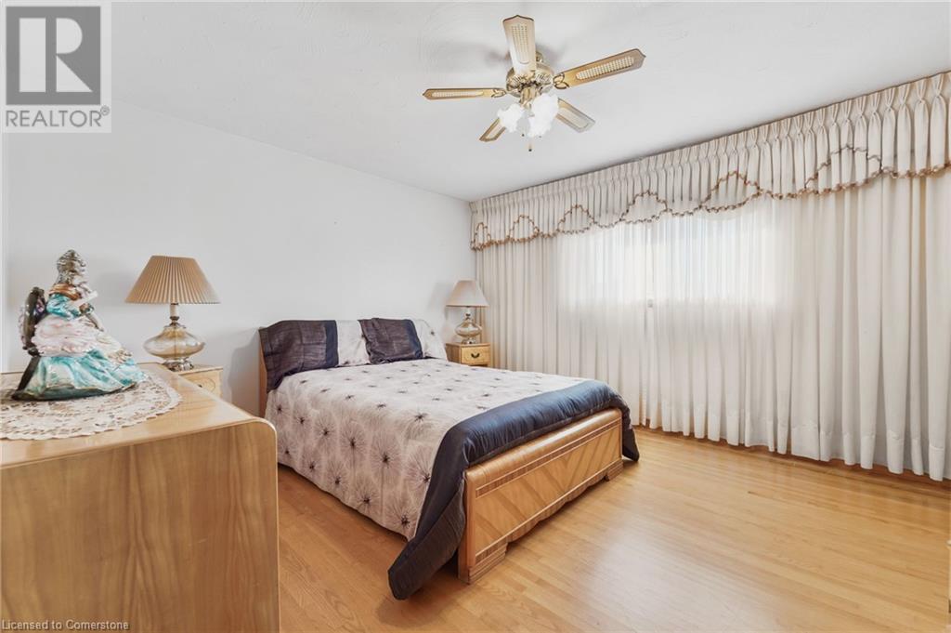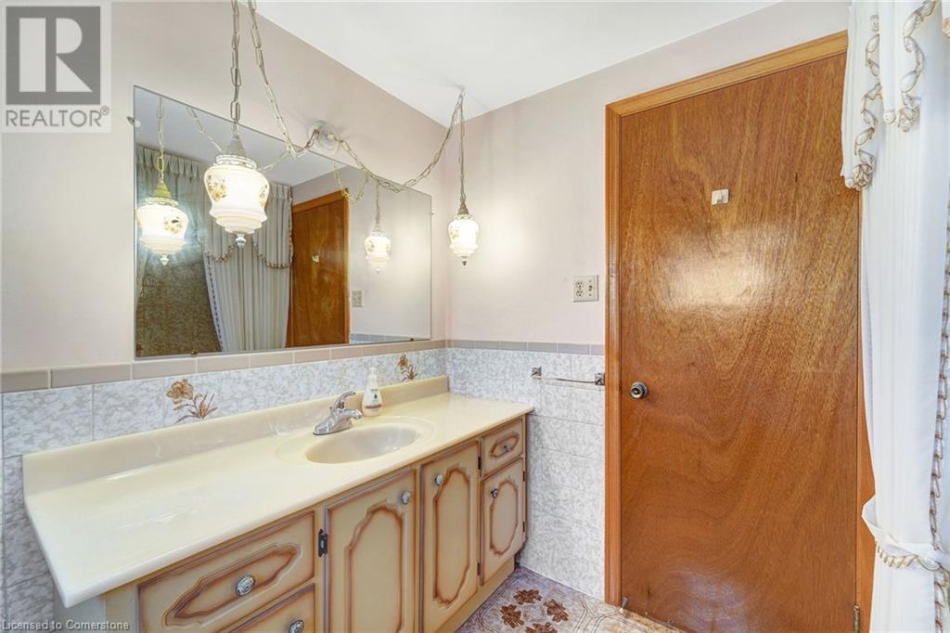112 Ravenbury Drive Hamilton, Ontario L8W 2B5
$799,000
This home is situated in a fabulous, established neighbourhood with quick access to the Linc and Highway 403, offering convenience to shopping and more. The spacious 4-level back split features a walk-out family room and a separate side entry, providing excellent potential for an in-law suite or multi-generational living. With three kitchens and two full baths, all levels of the home are fully finished, allowing for flexible use and rental potential. The interior is beautifully appointed with tile and hardwood flooring throughout. Recent updates include a 4-year-old gas furnace, a roof replaced in 2019, and eavestroughs that are only two years old. The home also offers 100-amp breakers and stairs leading from the garage to the lower basement, making it both functional and well-maintained. (id:50584)
Property Details
| MLS® Number | 40675491 |
| Property Type | Single Family |
| AmenitiesNearBy | Park, Place Of Worship, Public Transit |
| CommunityFeatures | Quiet Area |
| ParkingSpaceTotal | 5 |
Building
| BathroomTotal | 2 |
| BedroomsAboveGround | 3 |
| BedroomsTotal | 3 |
| Appliances | Dryer, Refrigerator, Stove, Washer |
| BasementDevelopment | Finished |
| BasementType | Full (finished) |
| ConstructionStyleAttachment | Detached |
| CoolingType | Central Air Conditioning |
| ExteriorFinish | Brick |
| FoundationType | Block |
| HeatingFuel | Natural Gas |
| HeatingType | Forced Air |
| SizeInterior | 1927 Sqft |
| Type | House |
| UtilityWater | Municipal Water |
Parking
| Attached Garage |
Land
| AccessType | Highway Access |
| Acreage | No |
| LandAmenities | Park, Place Of Worship, Public Transit |
| Sewer | Municipal Sewage System |
| SizeDepth | 120 Ft |
| SizeFrontage | 42 Ft |
| SizeTotalText | Under 1/2 Acre |
| ZoningDescription | C |
Rooms
| Level | Type | Length | Width | Dimensions |
|---|---|---|---|---|
| Second Level | 5pc Bathroom | Measurements not available | ||
| Second Level | Bedroom | 8'4'' x 9'7'' | ||
| Second Level | Bedroom | 12'11'' x 11'10'' | ||
| Second Level | Bedroom | 11'7'' x 11'10'' | ||
| Basement | Recreation Room | 26'8'' x 18'4'' | ||
| Basement | Eat In Kitchen | 8'10'' x 11'8'' | ||
| Main Level | Kitchen | 10'5'' x 13'3'' | ||
| Main Level | 3pc Bathroom | Measurements not available | ||
| Main Level | Family Room | 26'11'' x 11'4'' | ||
| Main Level | Dining Room | 10'5'' x 11'11'' | ||
| Main Level | Eat In Kitchen | 10'5'' x 13'3'' | ||
| Main Level | Living Room | 11'11'' x 16'2'' |
https://www.realtor.ca/real-estate/27633839/112-ravenbury-drive-hamilton

Salesperson
(289) 239-8866
(289) 239-8860
www.youtube.com/embed/Cmg3MgM_cck
www.youtube.com/embed/aCBN-TlntIY
http//www.stjeanhomes.com







