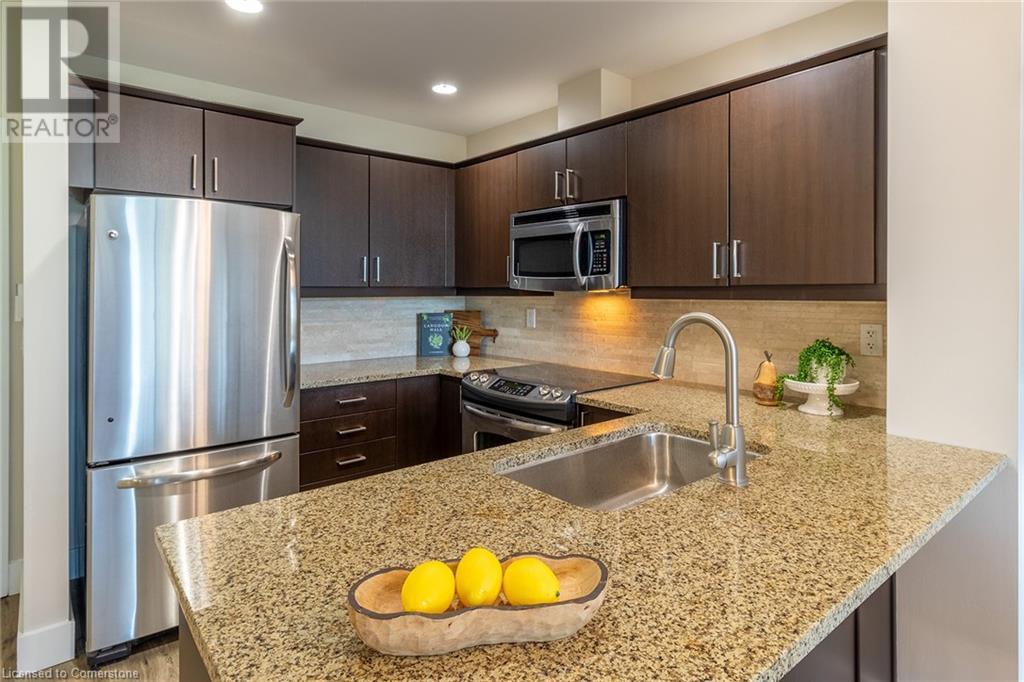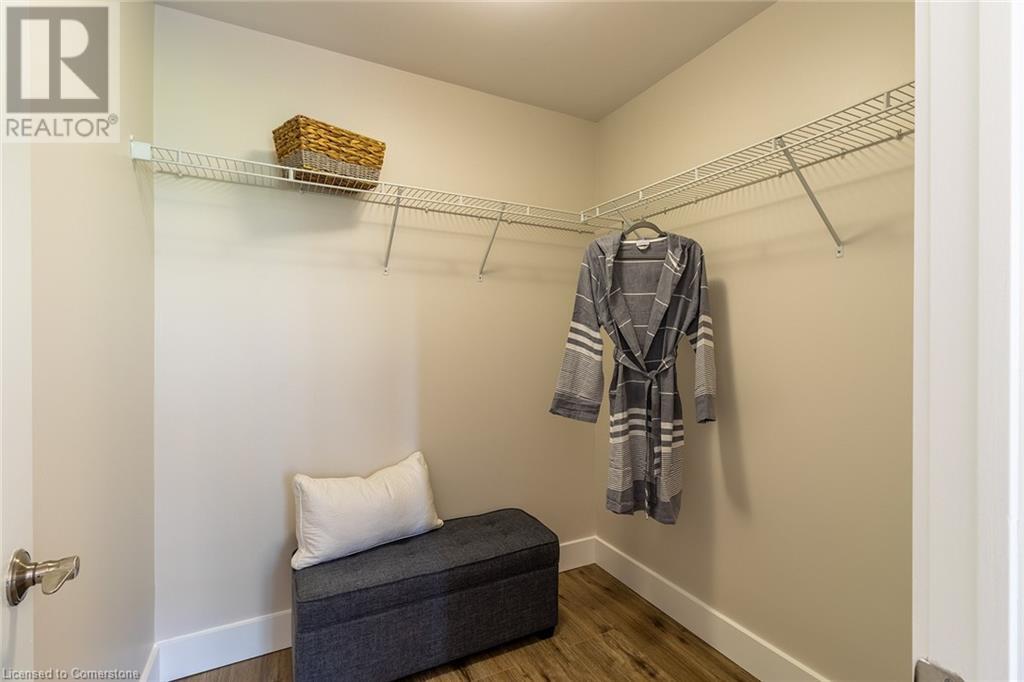551 Maple Avenue Unit# 315 Burlington, Ontario L7S 1M7
$579,900Maintenance, Insurance, Common Area Maintenance, Heat, Water
$679.40 Monthly
Maintenance, Insurance, Common Area Maintenance, Heat, Water
$679.40 MonthlyLuxury living in the sought after Strata. This beautiful 1 bedroom, 1 bath condo features 727 sqft, large bedroom, bright kitchen with upgraded cabinets, granite countertops and S/S appliances. Open concept living with new flooring throughout, patio doors leading to your private east facing balcony and a spacious master bedroom with floor to ceiling windows and large walk-in closet. Amenities include indoor pool and hot tub on the22nd floor with panoramic views of Burlington, Hamilton and Lake Ontario, fully equipped gym, games/party rooms and rooftop patios. Minutes from Spencer Smith Park, Mapleview Mall, QEW/403/407 and Burlington GO. (id:50584)
Property Details
| MLS® Number | 40674965 |
| Property Type | Single Family |
| Neigbourhood | Maple |
| AmenitiesNearBy | Hospital, Schools, Shopping |
| EquipmentType | None |
| Features | Balcony |
| ParkingSpaceTotal | 1 |
| PoolType | Indoor Pool |
| RentalEquipmentType | None |
| StorageType | Locker |
Building
| BathroomTotal | 1 |
| BedroomsAboveGround | 1 |
| BedroomsTotal | 1 |
| Amenities | Car Wash, Exercise Centre, Guest Suite, Party Room |
| Appliances | Dishwasher, Dryer, Refrigerator, Stove, Washer, Microwave Built-in, Window Coverings |
| BasementType | None |
| ConstructedDate | 2012 |
| ConstructionStyleAttachment | Attached |
| CoolingType | Central Air Conditioning |
| ExteriorFinish | Brick Veneer, Concrete |
| HeatingFuel | Geo Thermal |
| StoriesTotal | 1 |
| SizeInterior | 727 Sqft |
| Type | Apartment |
| UtilityWater | Municipal Water |
Parking
| Underground | |
| Visitor Parking |
Land
| AccessType | Highway Access |
| Acreage | No |
| LandAmenities | Hospital, Schools, Shopping |
| Sewer | Municipal Sewage System |
| SizeTotalText | Unknown |
| ZoningDescription | Rmb-409 |
Rooms
| Level | Type | Length | Width | Dimensions |
|---|---|---|---|---|
| Main Level | 4pc Bathroom | 9'4'' x 5'7'' | ||
| Main Level | Primary Bedroom | 14'7'' x 9'10'' | ||
| Main Level | Living Room/dining Room | 21'7'' x 10'6'' | ||
| Main Level | Kitchen | 10'0'' x 7'11'' |
https://www.realtor.ca/real-estate/27628142/551-maple-avenue-unit-315-burlington

Broker
(905) 577-5462
(905) 335-1659



























